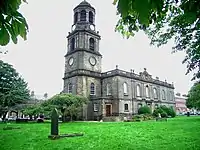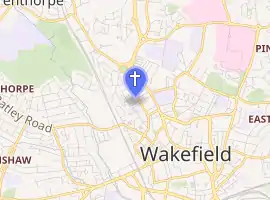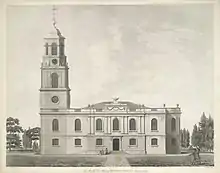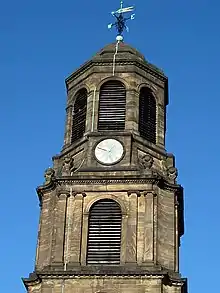St John the Baptist's Church, Wakefield, West Yorkshire
The Church of Saint John the Baptist in Wakefield, West Yorkshire, England is an active Anglican parish church in the archdeaconry of Wakefield and the Diocese of Wakefield. The church is Grade II* listed and has been since 30 March 1971. St John's is the smaller of the Anglican churches in Wakefield City Centre, the larger being Wakefield Cathedral.
| St. John the Baptist | |
|---|---|
| Church of Saint John the Baptist | |
 | |

| |
| 53.6884°N 1.5055°W | |
| Location | St John's Square, Wakefield, West Yorkshire |
| Country | England |
| Denomination | Anglican |
| Website | Official webpage |
| History | |
| Status | Parish church |
| Architecture | |
| Groundbreaking | 1791 |
| Completed | 1795 |
| Administration | |
| Diocese | Leeds |
| Province | York |
| Clergy | |
| Bishop(s) | Rt. Rev. Tony Robinson, Bishop of Wakefield |
| Vicar(s) | Stephanie Buchanan |
| Canon(s) | June Lawson |
| Archdeacon | Venerable Peter Townley |
| Laity | |
| Churchwarden(s) | Jill Clapham Pam Mercer |
History

.jpg.webp)
The church was constructed between 1791 and 1795 to a design by Charles Watson of Doncaster and York. It was altered in 1885 and then extended in 1905 to designs by J. T. Micklethwaite.[1] The church was not built in isolation but as the centrepiece of a new development to the North of Wakefield City Centre and matches much of the other Georgian architecture in the vicinity and is the sole large development in Wakefield of this era. The tower was rebuilt in 1885 also to a design by J. T. Micklethwaite and other internal alterations were made at this time.
Grounds
The church is situated in St John's Square in open grounds. The grounds are tree-lines and overlooked by the Georgian terraces built at the same time. There is no formal cemetery but a small number of graves and memorials in the grounds. The nave backs closely onto Wentworth Street. To the north-east corner there is a war memorial in the grounds to the workers at Wrenthorpe Colliery who lost their lives in the First World War.
Listing and acthitectural notability
The church was grade II listed on 30 March 1971 for the reasons for its architectural notability.
- The church is an elegant and imposing classical design which, despite being the work of more than one period, maintains a unity of style and retains its Georgian character and detail.
- Its plan, with west porches and a wide tall nave accommodating a gallery, is typical of the Georgian period.
- The church is the centrepiece of the well-preserved Georgian town planning scheme encompassing St John's Square and St John's North, forming a notable episode in Wakefield's urban development.
- It is a prominent work by leading Georgian Yorkshire architects.[1]
—Text from the original listing
Architectural style
The building is of Ashlar sandstone with a hipped slate roof on the nave and aisles and a lead one to the chancel, chapel and vestry. The church is of a classical style.
Tower

The tower was is not the original one but was a replacement built in 1885 to a design by London architect, J. T. Micklethwaite. The tower is a west tower with five stages, a chancel with south chapel and over the north vestry an organ loft. There is a west doorway in the tower with Tuscan pilasters. The uppermost stage is octagonal with round belfry openings and a clock face. It is topped with a polygonal dome with a weathervane to its apex. Inside there is a round stairwell with two cantilevered stone staircases.
Nave
The nave has five bays. There are round-headed windows in the upper-tier and segmental headed windows in the lower tier. The south side has a central field with an oval panel, festoons and is surmounted by an urb. The back end of the main nave has porches with plain parapets and north and south doors. The nave has a platerred ceiling with three sunken round panels. The walls are plastered and there is a flagstone floor.
Chancel
There is a two bay chancel. The chancel has high-set Discletian north and south windows. There is statue of John the Baptist in a round-headed niche and a parapet showing the IHS monogram. There are Tuscan polasters and a painted and guilded barrelled ceiling. The chancel portch was added in 1905. There is a black and white marble dloor.
Chapel and vestry
There is a small single-bay chapel with an organ loft set above and a blind east window. the chapel is connected to the Chancel by colonaded entrances. There is a small vestry with a segmental headed window and door.
Fixtures
There are still several of the original pews. Most other furnishings are late 19th century in origin and we installed during the restoration of this time. There is a polygonal pulpit with fielded panels which is dated 1822 though the fixture itself is likely later. The chancel has a fielded-panel dado which is dated 1912. There are choir stalls dated 1900s with ornate foliage crestings to the ends. There is a rederos depicting the crucifixion framed by Corinthian columns. Communion rails were added in 1905. There is a second rederos in the north chapel. There are wall tablets dating from the 18th and 19th centuries and 20th century square panels depicting the Stations of the Cross.
Stained glass windows
There are several stained glass windows. The chancel windows date from 1905. The chapel window was of manufacture by E. Pickett & Co of Leeds. The South window is a design of H. Hughes and dates from 1868.
References
- Historic England. "Church of St John the Baptist (Grade II*) (1258554)". National Heritage List for England. Retrieved 3 May 2020.
External links
| Wikimedia Commons has media related to Saint John the Baptist Church (Wakefield, West Yorkshire). |