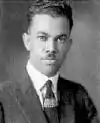Stanton & Stockwell
Stanton & Stockwell was a partnership of Jesse Earl Stanton[1] and William Francis Stockwell,[2] two architects active in Southern California during the mid-20th century. Works attributed to them include:
- Los Angeles Mall, bounded by Main, Los Angeles, and Temple streets and US 101, Civic Center, Downtown Los Angeles (1974)[3]
- First Junípero Serra California State Office Building, 107 S. Broadway, Civic Center, Downtown Los Angeles (1958-1960)[4]
- California State Office Building Parking Garage, 145 S. Broadway, Civic Center, Downtown Los Angeles (1958-1960)[4]
- Belmont High School[5]
- Trojan Hall, University of Southern California[6]
- David X. Marks Tower (1963) and Hall (1954)[7]
Attributed to the partnership of Stanton, Stockwell, Williams and Wilson: Jesse Earl Stanton, William Francis Stockwell, Paul Revere Williams, Adrian Jennings Wilson; formed to build the pair of Late Moderne civic buildings as part of the 1947 Civic Center Master Plan that ultimately transformed Bunker Hill, as the Civic Center expanded westward:[8][9]
- Stanley Mosk Courthouse, fourth building in history to house the Los Angeles County Superior Court, Civic Center, Downtown Los Angeles (1956-1958)
- Kenneth Hahn Hall of Administration (orig. Los Angeles County Hall of Administration, 1960), Civic Center, Downtown Los Angeles (1960)
References
- "Jesse Earl Stanton", Pacific Coast Architecture Database
- "William Francis Stockwell", Pacific Coast Architecture Database
- Winter, Robert (2009). An Arch Guidebook to Los Angeles. p. 261. ISBN 9781423608936.
- "Stanton and Stockwell, Architects (Partnership)", Pacific Coast Architecture Database
- "Stanton & Stockwell", Los Angeles Conservancy
- "Trojan Hall", Public art in L.A.
- "David X. Marks Tower and Hall", Public art in L.A.
- "Stanley Mosk Courthouse / Los Angeles County Courthouse". Explore L.A. Los Angeles Conservancy. Retrieved 11 September 2013.
- "Stanton, Stockwell, Williams and Wilson, Associated Architects (Association)", Pacific Coast Architecture Database
This article is issued from Wikipedia. The text is licensed under Creative Commons - Attribution - Sharealike. Additional terms may apply for the media files.

