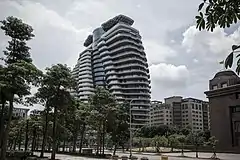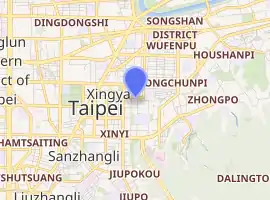Tao Zhu Yin Yuan
The Tao Zhu Yin Yuan, also known as Agora Garden (Chinese: 陶朱隱園; pinyin: Táo zhū yǐn yuán), is a residential high-rise building located in Xinyi Special District, Xinyi District, Taipei, Taiwan. The building has an architectural height of 93.2 m (306 ft) with 21 floors above ground and four basement levels, with a floor area of 42,335 m2 (455,690 sq ft). The tower was designed by the Belgian architect Vincent Callebaut and was completed in 2018. The building has received a LEED Gold energy label as well as a Diamond level awarded by the Low Carbon Building Alliance.[1][2]
| Tao Zhu Yin Yuan | |
|---|---|
陶朱隱園 | |
 | |

| |
| General information | |
| Status | Complete |
| Type | Residential |
| Location | Songyong Road, Xinyi District, Taipei, Taiwan |
| Coordinates | 25°2′18.96″N 121°34′13.44″E |
| Construction started | 2013 |
| Completed | 2018 |
| Height | |
| Roof | 93.2 m (306 ft) |
| Technical details | |
| Floor count | 21 |
| Floor area | 42,335 m2 (455,690 sq ft) |
| Lifts/elevators | 7 |
| Design and construction | |
| Architect | Vincent Callebaut |
Design
The residential building has a special appearance and is a rare twisting building, which is modelled after a DNA strand in the form of a double helix rotating 90 degrees from top to bottom, with each floor rotating 4.5 degrees from the previous.[3] There is also a helipad located on the top floor. There are seven elevators inside, one of which can carry supercars and ambulances. The building is covered in approximately 20,000 trees and shrubs, which is aimed to reduce the carbon footprint of Taipei by absorbing around 130 tonnes of carbon dioxide emissions each year.[4][5]
Awards
- CTBUH Award 2015: Innovation Award 2015 Award of Excellence[6]
- German Design Award 2018: Excellent Communications Design Architecture[7]
Gallery
 August 2016
August 2016 January 2017
January 2017 July 2017
July 2017 August 2018
August 2018
See also
References
- "Tao Zhu Yin Yuan - The Skyscraper Center". Skyscrapercenter.com.
- "A smog-eating twisting tower that features luxury apartments will soon open in Taiwan — take a look inside". businessinsider.com.
- "This twisted carbon-eating tower is rising in the East". cnn.com.
- "Tao Zhu Yin Yuan, the DNA look-alike pollution and carbon-eating tower". mybigplunge.com.
- "vincent callebaut's twisting carbon-absorbing tower takes shape in taipei". designboom.com.
- "2015 Tall Building Innovation Award Finalist - Tao Chu Yin Yuan". ctbuh.org.
- "Tao Zhu Yin Yuan". german-design-award.com.
| Wikimedia Commons has media related to Agora Tower, Taipei, Taiwan. |