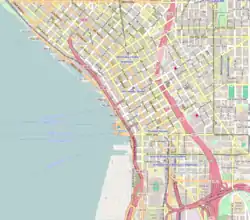U.S. Bank Centre
US Bank Centre is a 177 m (581 ft), 44-story skyscraper in Seattle, in the U.S. state of Washington. It opened as Pacific First Center and was constructed from 1987 to 1989. It is currently the eighth-tallest building in Seattle and was designed by Callison Architecture, who is also headquartered in the building. It contains 287,602 m2 (3,095,720 sq ft) of office space.
| US Bank Centre | |
|---|---|
 City Centre viewed from 1201 Third Avenue | |
 Location within downtown Seattle | |
| Alternative names | City Centre US Bank Centre Pacific First Centre |
| General information | |
| Type | Commercial offices |
| Architectural style | Postmodern |
| Location | 1420 5th Avenue Seattle, Washington, U.S. |
| Coordinates | 47.6106°N 122.3345°W |
| Construction started | 1987 |
| Completed | 1989 |
| Owner | Ivanhoé Cambridge at 50% |
| Height | |
| Antenna spire | 185 m (607 ft) |
| Roof | 176.79 m (580.0 ft) |
| Technical details | |
| Floor count | 44 8 below ground |
| Floor area | 287,602 square metres (3,095,720 sq ft) |
| Design and construction | |
| Architect | Callison Architecture |
| Main contractor | Sellen Construction |
| References | |
| [1][2][3][4] | |
Art collection
The public shopping area in the building's lower levels has a permanent collection of works by noted artists, funded by 1% set-aside of the construction costs. The collection includes Flower Form 2 by Dale Chihuly.[5]
See also
References
| Wikimedia Commons has media related to U.S. Bank Centre. |
- "U.S. Bank Centre". CTBUH Skyscraper Center.
- U.S. Bank Centre at Emporis
- "U.S. Bank Centre". SkyscraperPage.
- U.S. Bank Centre at Structurae
- Donna Tennant (July 16, 2010), "Looking for Glass in Seattle", Southwest Art
This article is issued from Wikipedia. The text is licensed under Creative Commons - Attribution - Sharealike. Additional terms may apply for the media files.