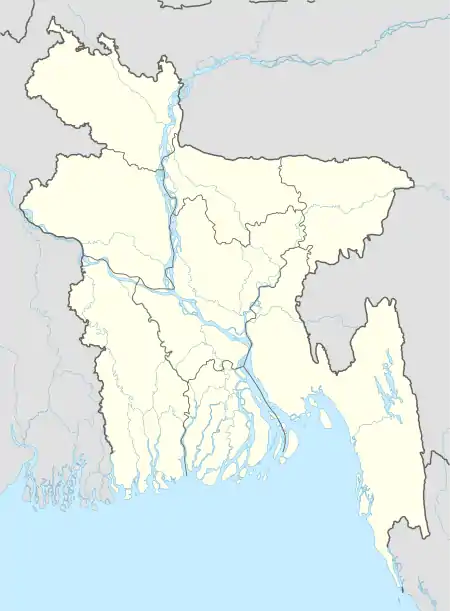Uttara Model Town (3rd Phase)
The Uttara Residential Area (3rd Phase) is an extension to the Uttara Model Town in a suburb of Bangladesh's capital city.[1]
Uttara Model Town, Third Phase | |
|---|---|
 Uttara Model Town, Third Phase Location in Bangladesh | |
| Coordinates: 23°52′N 90°24.3′E | |
| Country | |
| Division | Dhaka Division |
| District | Dhaka District |
| Area | |
| • Total | 8.126 km2 (3.137 sq mi) |
| • Land | 7.07 km2 (2.73 sq mi) |
| • Water | 1.056 km2 (0.41 sq mi) 13% |
| Time zone | UTC+6 (BST) |
Background
Dhaka is the capital and largest city of Bangladesh. The dwellings required to support Dhaka's large population have become inadequate. Because of this, the residential areas of Dhaka city are overpopulated and dirty.[2]
Planned extension of the city limits is being undertaken under the Uttara Model Town Project with the objectives of accommodating the growing population and maintaining a level of service to the people. During the course of the project circa 2,150 acres (8.7 km2) of land were acquired. About 10,000 residential plots and 225,512 apartments including amenities and urban facilities were provided.[2]
The entire Uttara Thana project is being undertaken by the Rajdhani Unnayan Kartripakkha (RAJUK), the Capital Development Authority of Bangladesh.
Location
The Third Phase of the Uttara Residential Model Town is situated approximately 20 km (12 mi) from the zero point of Dhaka City. It is located on the western side of the Uttara Model Town (2nd Phase) Project. It is bounded on the south by the Mirpur Cantonment and west by the Flood Protection Embankment through Mirpur-Ashulia.
Objectives of the project
- Reduce the pressure of population in Dhaka city by creating suburban residential accommodation
- Maintain environmental balance by proper urbanization
- Maintain an environmentally friendly and sustainable atmosphere
- Reduce the prevailing acute shortage of residential properties
- Gradually expand civic facilities by urbanization throughout the surrounding areas
- Develop new township
- Expand existing economic facilities
- Mitigate future housing demands.
Land use plan (major component)
The following land use is planned in the project:[2]
- Residential plots - 24.01%
- Highrise apartment block - 10.68%
- Road network - 30.92%
- Physical & social infrastructure - 3.04%
- Public utility services - 2.53%
- Lake, open space & park - 13.00%
- Neighborhood/playing field - 3.02%
- Commercial plots - 5.00%
- Central business district - 0.92%
- Education & institution - 1.67%
Condition of the project
Site development is about 92% completed in March 2014.[2] Site development of Sector 15 is already completed. Sectors 16 and 18 are almost complete. Sector 17 is in progress.
Road construction is in progress, with about 65% completed in March 2014.[2] Sector 15 is currently in progress. Remaining road construction will be started shortly. Of the 12 planned bridges, 2 are almost complete and another 6 bridges are under construction.[2] The rest of the construction is expected to start soon.
Electricity, gas, water, and other utilities will be installed first, and other services will be introduced within the project period.
The exchange of residential plots began in January 2010 and will be completed gradually. As of March 2014, about 4,000 plots had been distributed.[2]
Completion of the project is expected in December 2014.[2]
References
- https://www.rajukdhaka.gov.bd/rajuk/projectsHome?type=uttra
- "Uttara Residential Model Town (3rd phase)". Rajdhani Unnayan Kartripakkha (Capital Development Authority of Bangladesh). 2011. Retrieved 16 March 2014.