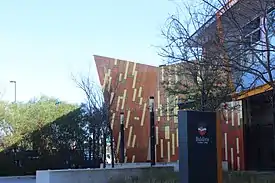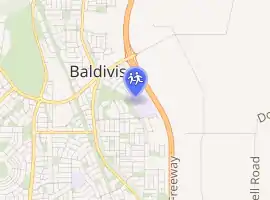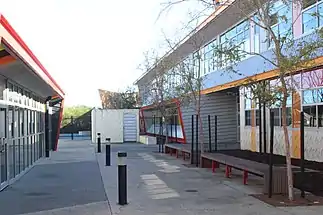Baldivis Secondary College
Baldivis Secondary College (BSC) is a high school located in Stillwater Drive, Baldivis, Western Australia. It is situated 46 km south of Perth and is the first public high-school in the Baldivis area of rockingham. Baldivis Secondary was first constructed in late 2012 and opened in 2013 (opened to accommodate early year/grade 8's) and was completed 68 weeks later, in early 2015 and has been growing since then. The school currently holds approximately 1 800 students and 200 staff as of 2020, with the capacity to hold and educate 2 000 students in total approx, although the school is constantly growing to accommodate rapidly increasing number of students every year. Baldivis secondary college is a relatively new and vibrant learning community.
| Baldivis Secondary College | |
|---|---|
 | |
| Location | |

| |
| Coordinates | 32°20′03″S 115°49′42″E |
| Information | |
| Type | Public co-educational |
| Established | 2012 |
| Principal | Mr Keith Svendsen |
| Teaching staff | ~179 Staff members, including Administration |
| Years | 7-8-9-10-11-12 |
| Enrolment | 1,800 students (as of 2020) |
| Campus type | Suburban |
| Houses | (Factions): Yellow (Peel) - Blue (Stakehill) - Green (Rixom) - Red (Mackinnon) |
| Colour(s) | (Uniform): orange, yellow, grey, white |
| Slogan | Integrity - Respect - Excellence - Knowledge - Unity |
| Nickname | BSC |
| Website | www |
Baldivis Secondary College and its distinct structural facilities when compared to other public schools in the rockingham/Baldivis area offers a broad curriculum. The established programs and initiatives are relevant, as well as engaging. The school uses the AVID educational system, like the majority of WA schools.[1]
Establishment
Baldivis Secondary College is a $27.5 Million (AUD) construction Development (although it was originally allocated to be $40.6 Million).[2] The establishment, as well as the construction of the school was provided by the JCY architects, which was established in 1986.[3] The design of Baldivis Secondary college is closely linked to the Baldivis physical, cultural and historic context, one being defined in great part by a long market gardening and industrial heritage underpinned by a strong community focused on sustainability and community development. This contextual setting establishes the architectural language for the school which is formulated as a contemporary re-imagination of the archetypal Australian industrial shed. The JCY Architect designers have planned to establish a vibrant, as well as futuristic design of a school that is unique and distinct to other schools in WA[4]
Construction
The Construction of Baldivis Secondary college began in late 2012, this School's area is approximately 42,000m2.[5] The construction of the school was originally forecast to cost $1 Million - $70 Million Dollars (AUD), according to JCY.[3] Baldivis Secondary college was forecasted to be built in the newly developed area of the Rivergums estate, with residential development on two sides, and public space on the other. As predicted, the new Senior Highschool would eventually collocate with the newly built primary school next to it (Rivergums Primary school)[6] The school was originally designed by award winning architects 'Eddy Kyrgiel and James Vandezande' in which, JCY collaborated to help construct the school.[3]

The school comprises/contains 7 blocks, or buildings, including the administration, the library, food, science, cafe (canteen), sports hall, performing arts center, the arts block and materials technology blocks. The buildings and sites were designed by award-winning architects to achieve high standards and when the landscape was complete in building and is matured, it will be reminiscent to the original bushlands of the area.[6]
Education
The school has approximately 1,800 students (all year groups). Secondary college offers a broad curriculum. Students and staff are expected to achieve personal excellence in all they do. The staff of Baldivis Secondary College continues to explicitly teach, demonstrate and provide opportunities to practice working together and building a harmonious sense of community. Baldivis Secondary College, its students and its staff strives to maintain high expectations and standards of and for every member of the school community and in doing so will look to attain the schools mission of providing every opportunity for the schools students students and staff to reach their full potential and to be their best.[7] In Baldivis Secondary college, it is believed that all students are entitled to rigorous, relevant and engaging learning programs drawn from a challenging curriculum that addresses their individual learning needs. The teachers develop teaching and learning programs that build on students' interests, strengths, goals and learning needs, and address the cognitive, affective, physical, social and aesthetic needs of all students.[7]
The Teachers are an integral part of the Baldivis community and are constantly looking for ways to enhance the teachers and students partnerships and links with the local community as well as the wider community.
The school teaches the compulsory subjects like: Mathematics, English, Humanities and social science, Health, Physical education (Sports) and Science. The school also teaches the more non-compulsory subjects which include Music, Metal work/Woodwork/Material technology, Food science/cooking, Film classes and academy, Photography, Arts, Dances/drama, and IT technologies. The school offers many opportunities for students to learn and experience.
References
- "Baldivis Secondary college Website". The primary source (Baldivis Secondary college) and its official website.CS1 maint: others (link)
- "School construction (BSC)". The website Cites Baldivis secondary college cost of construction.CS1 maint: others (link)
- Eddy Krygiel, James Vandezande (2015). Mastering Autodesk Revit Architecture 2015: Autodesk Official Press. The Architects that collaborated with Urban Designers to contribute to the construction of Baldivis Secondary college. Canada: James Vandezande and Eddy Krygiel. ISBN 978-1-118-86285-8.
- "Baldivis Secondary College/ JCY Architects and Urban Designers". The JCY Architects who helped build BSC.CS1 maint: others (link)
- "MGC Civil - Baldivis Secondary College". Cites the construction statistics and information of the schools structure and facilities.CS1 maint: others (link)
- "Baldivis Secondary college (video)". The video is run by the channel MRGTV, and is in collaboration of Baldivis Secondary college. This Cites the information of the schools Facilities and Education.CS1 maint: others (link)
- "School Overview Baldivis Secondary College". www.det.wa.edu.au. Retrieved 31 May 2020.