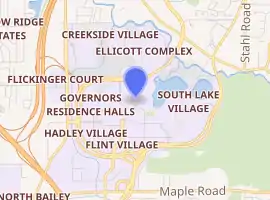Barbara and Jack Davis Hall
Officially opened on May 10, 2012, as a part of University at Buffalo's 2020 Strategic Plan, construction of Barbara and Jack Davis Hall, known as Davis Hall, started in 2009 with ground-breaking and finished in late 2011 with a construction cost of $75 million including nearly $49.6 million from New York State funding and the rest from corporate and individual endowments.[3][5] Besides UB Engineering, Davis Hall is the new host to both Computer Science and Electrical Engineering departments featuring several new laboratories and research centers.[5]
| Barbara and Jack Davis Hall | |
|---|---|

| |
| General information | |
| Type | Educational, Research Center |
| Location | North Campus, Amherst, New York |
| Coordinates | 43.002795°N 78.787145°W |
| Current tenants | UB Engineering Department of Computer Science and Engineering Department of Electrical Engineering Center of Excellence for Document Analysis and Recognition (CEDAR) Center for Unified Biometrics and Sensors(CUBS) |
| Groundbreaking | May 2009 |
| Completed | Late 2011 |
| Opened | May 10, 2012 [1] |
| Cost | $75 million (2010 dollars) |
| Client | State University of New York [2] |
| Owner | University at Buffalo |
| Technical details | |
| Floor count | 3, plus penthouse [2] |
| Floor area | 130,000 sq ft (12,000 m2) [2][3] |
| Design and construction | |
| Architect | Robert Goodwin[1] |
| Architecture firm | Perkins and Will [2][3] |
| Main contractor | Turner Construction[2] |
| Awards and prizes | LEED Gold Certificate [2][4] |
| Website | |
| Davis Hall | |
The building is constructed by Turner Construction and its exterior design is a reminiscent to printed circuit board representing interaction among faculties and students and is designed by Perkins and Will firm.[1] The building is constructed in accordance with LEED's Gold certificate standards.[1]
Naming
The building is named after industrialist-turned-political candidate Jack Davis and his wife Barbara, who made the largest endowment ($5 million) among individuals to fund the project.[1] The couple made their first donation of $1.5 million to fund the project in 2008.[3] Jack, a UB Engineering graduate in 1955,[4] and his wife donated an additional $3.5 million to the project making themselves the people who have made the largest endowment in university's history with $5 million endowment.[3]
Tenants
Departments
The building is the new home to Computer Science and Electrical Engineering departments.[1] However, the building supports five other departments such as Mechanical and Aerospace Engineering, Biomedical Engineering, Civil, Structural and Environmental Engineering, Industrial and Systems Engineering and Chemical and Biological Engineering.[4]
Notable features
Facilities and research centers
- 5,000 sq ft (460 m2) of Cleanroom space[2]
- Two 3D Electrical Engineering Labs [2]
- A smart room [2]
- A surgery lab [2]
- A multimedia lab [2]
- A security lab [2]
- Two visualization labs [2]
- Eleven flexible, multi-purpose labs [2]
- Center of Excellence for Document Analysis and Recognition (CEDAR)[6]
- Center for Unified Biometrics and Sensors (CUBS)[7]
LEED gold certificate
On April 4, 2012 it was announced that the building has been certified "Gold" by LEED.[4] The building exceeds the state's energy efficiency code by 34 percent. Some of its features, making the building green, are as follow:
- An outdoor plaza that includes water-efficient landscaping and methods to capture stormwater
- A small green roof
- Waterless urinals
- Bicycle racks
- Constructed with recycled building materials
- Energy-efficient heating, cooling and ventilation systems
References
- "Davis Hall ribbon-cutting".
- "Turner Construction Davis Hall project". Archived from the original on 2016-12-20.
- "Davis Hall Building". Archived from the original on 2013-12-24. Retrieved 2013-05-30.
- "Davis Hall earns LEED gold for eco-friendly features".
- "New UB Engineering Building". Archived from the original on 2013-06-07.
- Center of Excellence for Document Analysis and Recognition (CEDAR)
- Center for Unified Biometrics and Sensors (CUBS)