Cassope
Kassope or Cassope (Ancient Greek: Κασσώπη - Kassōpē, also Κασσωπία - Kassōpia and Κασσιόπη - Kassiopē[1]) was an ancient Greek city[2] in Epirus.
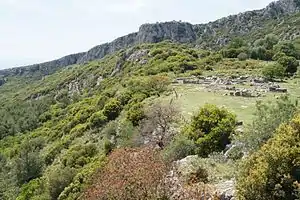
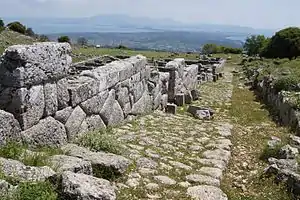
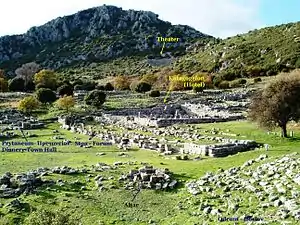
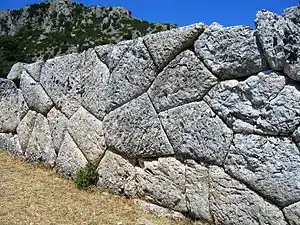
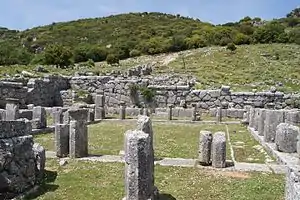
Kassope occupies a magnificent and remote site on a high platform overlooking the sea, the Ambracian Gulf and the fertile lands to the south, and with the slopes of the Zalongo mountain to the north.
It is considered one of the best remaining examples of a city built on a rectilinear street grid of a Hippodamian plan in Greece.[3]
History
The first settlements on the site are from the Paleolithic. However the city of Kassope was founded in the middle of the 4th century BC[3] as the capital of the Kassopaeans, a sub-tribe of the Thesprotians. It belonged to the Aetolian League.[3] Cassope or Cassopia is mentioned in the war carried on by Cassander against Alcetas II of Epirus, in 312 BC.[4] The city flourished in the 3rd century BC, when large public buildings were built. Kassope also minted its own coins.
It was destroyed by Roman forces in 168-167 BC[5] Kassope was abandoned in 31 B.C. when the remaining inhabitants resettled to Nikopolis the region's new capital.[3]
Archaeology
The ruins of Kassope were visited and described by William Martin Leake in the early 19th century.[6] Extensive excavations were performed by a Greek team under Sotiris Dakaris in 1952 and 1955, and in 1977-1983 by a team from the University of Ioannina together with the German Archaeological Institute,[5] co-led by Dakaris, Wolfram Hoepfner, Konstantina Gravani, and Ernst-Ludwig Schwandner. The visible remains include the Cyclopean walls, an agora, a theatre, the prytaneion.
Sights and Monuments of Kassope
Kassope has remarkable monuments which dominate the plateau.
Walls of Kassope
Kassope was protected on the south and east by strong Cyclopean polygonal walls, which are preserved in several places. The total length of the walls is estimated at 6 km and the maximum height was 10 m, and width 3-5 m. The city had two main entrances; east and west. The east gate of Kassope is entered today by tourists and protected by a large metal gate, which rescued the slot on the rock [6] . Kassope had some minor gates. A small western gate survives today in good condition, and looks like a stone tunnel because it is covered with a megalithic arch. The Macedonian Tomb is visible on the right.
The North Stoa
Constructed in the period of the Public of Epirus (234 / 3-168 BC) the Stoa has a polygonal stone shelf and superstructure was brick with wooden frames. The north side is reinforced with 17 buttresses. Inside there was a colonnade with 13 Ionic columns. In front of the North Portico revealed 21 stone pedestals with inscriptions of 3rd-2nd century BC The position of the market and the public space of Kassope had direct contact with the main road and the gate of the wall, position favouring an easy access of rural residents in the area of the Commonwealth of Epirus operation. It was men gathering place, covered 100x80m area = 8.000 m2 and could accommodate hundreds of people.[6]
The West Lodge
Located on the west side of the market, between the temple and the Prytaneion. It consists of a peristyle court with 3 x 4 Doric columns . Around the courtyard, arranged six spaces. To the east there was gallery with 13 Doric columns. Temple - Sanctuary is in contact with the West Gallery, in the east. In the courtyard of this is the altar of Venus. The Prytaneion was a building about 8 rooms on the west side of the city and in contact with the West Gallery. [6] .
The Katagogeion
The Katagogeion was a public building dimensions 33 x 30,3 m., With patio, two floors on three sides and the fourth storey to hiding the sun and probably functioned as a hostel, ancient hotel. Another view says that probably they were a kind of shopping mall. A similar building was in ancient Olympia . It dates to around 400-350 BC It consists of a rectangular central courtyard (Aithrion, atrium) 14x12 m dimensions, surrounded by four galleries with 7 x 8 Octagonal columns with Doric capitals . Behind the arcades are lined spaces which communicate with each other, but only with the galleries. There was a second floor with balcony and communication was by a wooden staircase, whose stone pedestals were rescued. Under the Hellenistic dive was oldest building of the 4th century BC The 31 bedrooms of Katagogeiou was 18 on the ground floor and 13 on the upper deck. The bricks of the tile roof are preserved and must be constructed in neighboring Amvrakia which had workshops ceramics . [6] .
The Little Theatre, or Odeon or Bouleuterion
The Odeon is located in the southeastern part of the city and is the first monument we just enter in the city, left. It dates to the 3rd century BC It seems to be carved on a rock, with construction of stone stands on this. Its capacity is about 300-500 people and suggested that seats 2,500 [12] is excessive. The Conservatory was housed, the roof rested on square surrounding wall and the dimensions of the stage was 15.4 x 7,60 m. Using Conservatory apparently was music and literary events, but may be used as the Chamber of Public of Epirus. Front Conservatory ruins an altar, possibly of Apollo. Department of rock underlying the Conservatory has collapsed and there were placed guardrail [6] .
The Grand Theatre
Located in the ruined hill northwest of Kassope. Constructed in the 3rd century BC and had a capacity of about 2,500 people, according to some authors could accommodate 6,000 people. It was the largest of a total of two theaters that existed in the city. The other, called the Conservatory of distinction. The large theater due to natural decay is now destroyed and almost not open, but clearly at a distance 200 m. Landslides rocks have led to some of them in the theater. One rock weighing 30 tons was stopped in the middle of the stage [6] .
The Macedonian Tomb
This Mausoleum, known from old, located southwest, the end of the citadel and was called "Vasilospito". There on black and white photograph of the Swiss Fred Bouasonas year 1926, who visited it. This underground vaulted tomb Macedonian style restored and can be visited. The visitor first goes down a worn stairs and enters a corridor 10,5 X 1,44 m. After entering the main deck 3,02 x 2,29 x 3,30m which is plastered and painted with wear. The ceiling is vaulted from carved stone and has a hole from looters [6] . The tomb was found empty because it was looted in the past. It is certain that it belonged to someone important noble Kassope, possibly Macedonian ally [13] . Another view says that this is probably Memorial founder of the city [14] .
The sanctuary of Aphrodite
Its ruins are located outside the city Kassope next to the road leading to Zalogo, 200m east of that. Temple was peripteral hexastyle dimensions 17,20 x 10,15 m. At the point of the temple was found a clay idol of Goddess Aphrodite, patron of Kassope [6] .
Necropolis
Kassope had four cemeteries, which have been partially excavated. Some gems found are in the archaeological Museum of Ioannina [6] .
Houses of Kassope
One of the private houses ("House"), located northeast of Origin composed of a central courtyard to courtyard, the androna, the house with the kitchen, the baths and auxiliary areas. It was destroyed in 167 BC and repaired later drafts.
References
-
 Smith, William, ed. (1854). "Cassope". Dictionary of Greek and Roman Geography. 1. London: John Murray. pp. 560–561.
Smith, William, ed. (1854). "Cassope". Dictionary of Greek and Roman Geography. 1. London: John Murray. pp. 560–561. - An Inventory of Archaic and Classical Poleis: An Investigation Conducted by The Copenhagen Polis Centre for the Danish National Research Foundation by Mogens Herman Hansen, 2005, page 346
- Guide Bleu, Greece. Hachette Livre, 2000. p. 627.
- Diodorus Siculus. Bibliotheca historica (Historical Library). 19.88.
- Cassope page of the Hellenic Ministry of Culture
- Travels in Northern Greece: Volume 1 by William Martin Leake, 2001, page 252, "... marching from Acarnania into Epirus, pitched his camp near the city Cassopia 3. ..."
