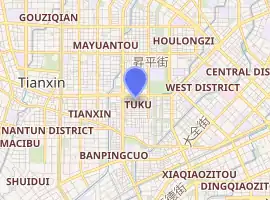Fubon Sky Tree
The Fubon Sky Tree (Chinese: 富邦天空樹; pinyin: Fù bāng tiānkōng shù) is a residential skyscraper in Xitun District, Taichung, Taiwan. Construction of the building began in 2013 and it was completed in 2016. The height of the building is 155.3 m (510 ft), and it comprises 39 floors above ground, as well as four basement levels. The building was designed by the Japanese architect Toyo Ito. [1][2][3]
| Fubon Sky Tree 富邦天空樹 | |
|---|---|

| |
| General information | |
| Status | Complete |
| Type | Residential |
| Location | Xitun District, Taichung, Taiwan |
| Coordinates | 24°08′22″N 120°39′34″E |
| Construction started | 2013 |
| Completed | 2016 |
| Height | |
| Architectural | 155.3 m (510 ft) |
| Technical details | |
| Floor count | 39 |
| Design and construction | |
| Architect | Toyo Ito |
Design
The exterior design comes with stone walls, glass façades and double-layered exterior walls, which have both energy-saving effects, and the irregularities of the house body stand out to symbolize the branches of a large tree. The terraces of special households are like a "canopy", adding to the overall bionic sense of the building. The first floor of the entrance hall has a height of 6 meters. The interior design combines simplistic styles resembling nature, such as trees, flowers, and ripples. One can see the outdoor garden green from the large glass windows of the lobby, and the public facilities, which include a swimming pool, a banquet hall, etc. are located on the 38th and 39th floors in order to enable the residences to enjoy the skyline of Taichung at night. [4]
See also
References
- "Fubon Sky Tree - The SkyscraperPage". Skyscraperpage.com.
- "Fubon Sky Tree - Emporis". Emporis.com.
- "Fubon Sky Tree - Taiwan Skyscraper Center". skyscrapers.tw.
- "Fubon Sky Tree - AppleDaily News". tw.appledaily.com.
- Fubon Sky Tree on Taiwan Architect Website (in Chinese)
- Futagawa, Yoshio (2016). GA Architect Toyo Ito 2002-2016 Vol. 2 -9784871404358. ADA. p. 288. ISBN 978-4871404358.