Harrison & Abramovitz
Harrison & Abramovitz (also known as Harrison, Fouilhoux & Abramovitz; Harrison, Abramovitz, & Abbe; and Harrison, Abramovitz, & Harris) was an American architectural firm based in New York and active from 1941 through 1976. The firm was a partnership of Wallace Harrison and Max Abramovitz.
| Type | Private company |
|---|---|
| Industry | Architecture |
| Founded | 1941 |
| Founder | Wallace Harrison J. André Fouilhoux Max Abramovitz |
| Defunct | 1976 |
| Headquarters | New York, New York |
History
The firm, founded in 1941 by Wallace Harrison (1895–1981),[1] J. André Fouilhoux (1879–1945),[2] Max Abramovitz (1908–2004),[3] was best known for modernist corporate towers on the East coast and Midwestern cities. Most are straightforward. One notable stylistic innovation was the use of stamped metal panels on the facade, first at the 1953 Alcoa Building in Pittsburgh, and repeated at the 1953 Republic Center Tower I in Dallas and the 1956 former Socony–Mobil Building at 150 East 42nd Street in New York City.[4][5]
Both Harrison and Abramovitz were design architects and worked independently. Some projects are clearly attributable to one or the other: for instance the buildings at University of Illinois at Urbana–Champaign, Abramovitz's alma mater, are his designs. Harrison's work at the Empire State Plaza "commanded his attention almost exclusively" for 15 years, from 1962 through 1976,[6] which implies the other work of the partnership in that period is primarily attributable to Abramovitz. After 1976 Abramovitz partnered with others.
Also known by
The firm was also known as Harrison, Fouilhoux & Abramovitz from 1941 through Fouilhoux's death in 1945, then as Harrison, Abramovitz, & Abbe, and finally as Harrison, Abramovitz, & Harris.
Works
The firm's credits include:
- Corning Museum of Glass, Corning, New York (1951)[7]
- 525 William Penn Place, Downtown Pittsburgh, Pennsylvania (1951)
- Regional Enterprise Tower, originally the Alcoa Building, Downtown Pittsburgh, Pennsylvania (1953)
- Republic Center Tower I, Dallas, Texas (1953)
- Embassy of the United States, Havana, Havana, Cuba (1953)
- Socony–Mobil Building, 150 East 42nd Street, NYC (1956)
- Commercial Credit Company Building, Baltimore (1957)
- 129 West Trade, Charlotte, North Carolina (1958)
- Several projects for Brandeis University, including the general Master Plan (1950s), Three Chapels (1955), Slosberg Music Center (1957), Pearlman Hall (1957), Goldfarb Library (1959), Wien Faculty Center (1959), Rose Art Museum (1961), Rapaporte Treasure Hall (1965), Spingold Theater (1965), and Sachar International Center[8]
- Chase Tower, Milwaukee, Wisconsin (1961)
- Springs Mills Building (Charles H. Abbe, chief designer), 104 West 40th Street, New York (1961–63)[9]
- Jerome L. Greene Hall, Columbia Law School, New York City (1961)
- United Nations Dag Hammarskjöld Library Building, New York (1961)
- Continental Can Building, New York City (1961)
- General site planning and Plaza for Lincoln Center for the Performing Arts, New York (1961-1966)
- David Geffen Hall (Formerly Avery Fisher Hall, and opened as Philharmonic Hall) at the Lincoln Center for the Performing Arts, New York (1962)
- Assembly Hall, University of Illinois at Urbana–Champaign (1963)
- Erieview Tower, Cleveland, Ohio (1964)
- New York Hall of Science, Flushing, New York (1964)
- Columbus Center, Columbus, Ohio (1964)
- Metropolitan Opera House at the Lincoln Center for the Performing Arts, New York (1966)
- Main Place Tower, Buffalo, New York (1969)
- PNC Center, Akron, Ohio (1969)
- Fiberglas Tower, Toledo, Ohio (1970)
- U.S. Steel Tower, originally the USX Tower, the tallest building in Downtown Pittsburgh, Pennsylvania (1970)
- 11 Stanwix Street, originally the Westinghouse Tower, Downtown Pittsburgh, Pennsylvania (1970)
- CIA Original Headquarters Building, Langley, Virginia (1961)
- National City Tower, Louisville, Kentucky (1972)
- Borden Building, Columbus, Ohio (1973)
- Learning Research and Development Center, University of Pittsburgh (1974)
Gallery
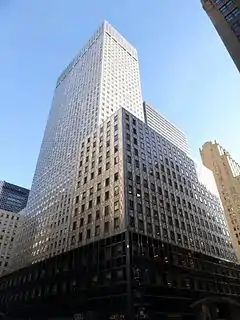 Socony–Mobil Building, New York City, 1956
Socony–Mobil Building, New York City, 1956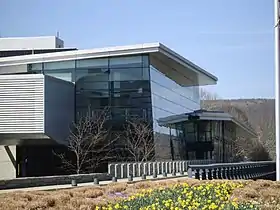 Corning Museum of Glass, Corning, New York, 1951 This picture is of the current Museum, not the 1951 museum.
Corning Museum of Glass, Corning, New York, 1951 This picture is of the current Museum, not the 1951 museum.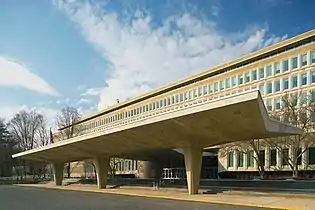 CIA Original Headquarters Building at Langley, Virginia, 1961
CIA Original Headquarters Building at Langley, Virginia, 1961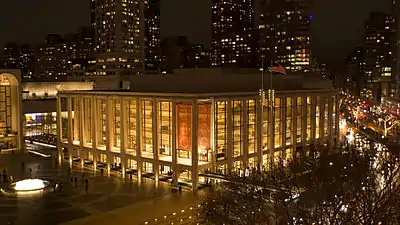
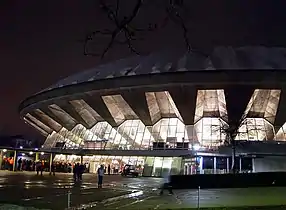
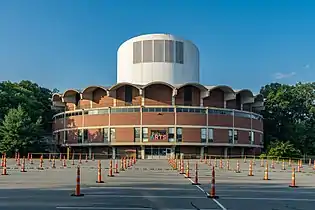 Spingold Theater Center, Brandeis University, 1965
Spingold Theater Center, Brandeis University, 1965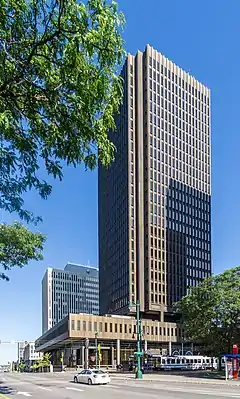 Main Place Tower, Buffalo, New York, 1969
Main Place Tower, Buffalo, New York, 1969
References
- Eve M. Kahn (May 8, 2014), A Glimpse of Léger, a Good Look at Lalique The New York Times.
- Emanuel, Muriel (2016-01-23). Contemporary Architects. Springer. ISBN 9781349041848. Retrieved 16 August 2016.
- Kennedy, Randy (15 September 2004). "Max Abramovitz, 96, Architect of Avery Fisher Hall, Dies". The New York Times. Retrieved 16 August 2016.
- New York City Landmarks Preservation Commission; Dolkart, Andrew S.; Postal, Matthew A. (2009). Postal, Matthew A. (ed.). Guide to New York City Landmarks (4th ed.). New York: John Wiley & Sons. p. 109. ISBN 978-0-470-28963-1.
- "Harrison & Abramovitz". CTBUH Skyscraper Center.
- Newhouse, Victoria. Wallace K. Harrison, Architect. New York: Rizzoli, 1989.
- Sterbenk, Yvette. "Corning Museum of Glass Unveils Plans for $64 Million Expansion". June 6, 2012. Corning Museum of Glass. Retrieved 16 March 2013.
- Bernstein, Gerald S (1999). Building & Campus: An Architectural Celebration of Brandeis University 50th Anniversary. Brandeis University Office of Publications. pp. 7, 32, 33, 36, 39, 56, 57. ISBN 0-9620545-1-8.
- A designated New York City Landmark. For designation report, see: Postal, Matthew A. Springs Mills Building, Manhattan, April 13, 2010.