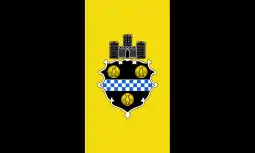U.S. Steel Tower
The U.S. Steel Tower, also known as the Steel Building, or USX Tower (1988-2001), is a 64-story skyscraper at 600 Grant Street in downtown Pittsburgh, Pennsylvania. The interior has 2,300,000 sq ft (210,000 m2) of leasable space. Standing 841 ft (256 m) tall, it is the tallest building in Pittsburgh, the fifth-tallest in Pennsylvania, the 52nd-tallest in the United States, and the 200th-tallest in the world. It held its opening dedication on September 30, 1971.[9][10]
| U.S. Steel Tower | |
|---|---|
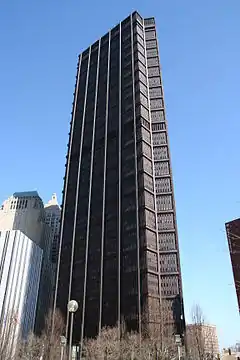 The tower before 2008 signage | |
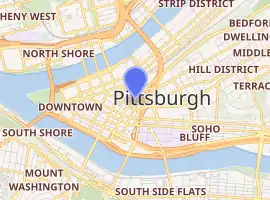
| |
| Former names | USX Tower (1988–2001) |
| General information | |
| Type | Commercial offices (Authorized commercial offices) |
| Location | 600 Grant Street Pittsburgh, Pennsylvania |
| Coordinates | 40.4413°N 79.9947°W |
| Construction started | March 15, 1967 |
| Completed | September 30, 1971 |
| Cost | $50 million+ ($394 million+ today)[1] |
| Owner | The 601W Companies[2][3] |
| Management | Winthrop Management |
| Height | |
| Roof | 256.34 m (841.0 ft) |
| Technical details | |
| Floor count | 64 |
| Floor area | 2,336,253 sq ft (217,045.0 m2)[4] |
| Lifts/elevators | 54 - six banks of eight passenger elevators, four freight and two private elevators |
| Design and construction | |
| Architect | Harrison, Abramovitz & Abbe |
| Structural engineer | Leslie E. Robertson Associates |
| Main contractor | Turner Construction |
| References | |
| [5][6][7][8] | |
The tower's original name when completed was the U.S. Steel Tower and was changed to USX Tower in 1988. The name was changed back to the U.S. Steel Tower in January 2002 to reflect U.S. Steel's new corporate identity (USX was the 1990s combined oil/energy/steel conglomerate). Although no longer the owner of the building, U.S. Steel remains one of the largest tenants.
History
Prior to 1970, the tallest building in Pittsburgh at 44 stories was the Gulf Building (now known as the Gulf Tower). In the planning stages, U.S. Steel executives considered making the building the world's tallest, but settled on 840 ft (260 m) and the distinction of being the tallest building outside New York and Chicago. However, it eventually lost even that distinction to newer buildings erected across the United States.
The building contains over 44,000 U.S. tons (40,000 metric tons) of structural steel, and almost an acre of office space per floor.[11] The U.S. Steel Tower is architecturally noted for its triangular shape with indented corners. The building also made history by being the first to use liquid-filled fireproofed columns. U.S. Steel deliberately placed the massive steel columns on the exterior of the building to showcase a new product called Cor-ten steel. Cor-ten resists the corrosive effects of rain, snow, ice, fog, and other meteorological conditions by forming a coating of dark brown oxidation over the metal, which inhibits deeper penetration and doesn't need painting and costly rust-prevention maintenance over the years. The initial weathering of the material resulted in a discoloration of the surrounding city sidewalks, as well as other nearby buildings. A cleanup effort was orchestrated by the corporation once weathering was complete to undo this damage, but the sidewalks still have a rusty tinge. The Cor-Ten steel for the building was made at the former U.S. Steel Homestead Works.
Rockwell International, which had its headquarters in the building, displayed a large model of the Rockwell-designed NASA Space Shuttle in the building's lobby until the company moved its headquarters to Southern California in 1988.
In May 1986, two men parachuted off the roof of the tower before being arrested by Pittsburgh Police near the Civic Arena.[12]
Currently, the largest tenant of the building is UPMC, which occupies 500,000 square feet (46,000 m2) of office space within the tower.[13] In 2008, UPMC added signage, lights displaying "UPMC," to the top of the tower for the first time in its history, a move that was criticized by some involved in the construction of the structure.[14][15]
Possible departure of US Steel
On November 24, 2014, US Steel announced that they would be leaving the U.S. Steel Tower as an anchor tenant to build new office space at the adjacent site of the former Civic Arena.[16] U.S. Steel canceled those plans in November 2015 and announced they would stay in the U.S. Steel Tower until at least 2017.[17]
Features
Water filled columns
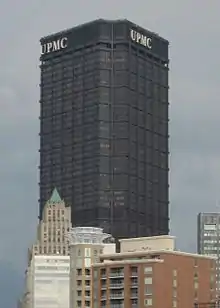
Although accepted for bridges, etc., exposing structural Cor-Ten in a building was not possible using standard construction methods because steel needed to be protected by concrete or an applied insulation to meet the fire-protection requirements of building codes. Fire protection was achieved for the 18 columns of this tower by making them hollow and filled with a water/antifreeze/rust inhibitor mixture, a technique patented in the 19th century.[18] In another building cited in 1970, the horizontal beams were also hollow and interconnected with the columns, the entire system tested to be leakproof.[18]
LEED Certification
In 2019, Winthrop Management, with the help of sustainability consulting firm evolveEA, achieved LEED Silver Certification for the US Steel Tower under the Existing Buildings: Operations + Maintenance rating system.[19] The building is one of the largest LEED for O+M: Existing Buildings V4 office buildings in the world. Multiple LEED Certifications have been earned for the interior office spaces inside the tower as well.
Internal systems
The U.S. Steel Tower features several redundant systems that have allowed the building to remain free of unplanned service interruptions since it was constructed. It is fed by two redundant water mains, one from Grant Street and one from 7th Avenue. Both are fully maintained and tested annually. There is a fail over system in place, and either main will automatically meet the water demands of the building in the event of a failure. In addition, the building has four redundant water pumps, any one of which can meet the needs of the entire building. The building also has four redundant electrical feeds, which come from several substations. Finally, the building has fully redundant heating and cooling systems, including two boilers and two water cooled chillers. The heating boilers can burn either natural gas or No. 2 fuel oil. There is no fail over, but manual adjustment of the system in the event of a supply shortage takes only minutes.
Signage
The University of Pittsburgh Medical Center initially leased five floors of the tower, which now serves as the institution's headquarters, in 2007.[20] Although U.S. Steel was the largest tenant in the building at the time, to go along with this lease, the company also purchased new signs reading "UPMC" for the top of each three sides of the building. The Pittsburgh Planning Commission approved the 20-foot (6.1 m) signs.[21] The signage cost $750,000, according to a document submitted in 2006 to the city planning commission.[22]
Much deliberation surrounded the controversial issue of the sign in planning commission meetings.[22] "U", "P", and a "C" were installed via helicopter on May 3–4, 2008, but weather conditions postponed completion, and the "M" was not installed until some time later.[23] The sign was completed June 7–8, 2008. Illumination was provided several weeks after installation.[22] Energy efficient LED lights replaced the neon bulbs used in the original sign in 2019.[24]
Nativity scene
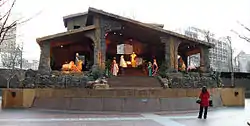
Each year, a crèche, or nativity scene, goes on display in the building's courtyard. It is larger than the original nativity, and is the only authorized replica of the Vatican's Christmas crèche in St. Peter's Square.[25]
Roof
Unlike many buildings of similar heights, the U.S. Steel Tower does not taper in width from its lower floors to its higher floors.[26] Accordingly, the tower sports the "largest roof in the world at its height or above",[26] at a size of approximately one acre. This flat expanse was once used as a heliport, but it has sat dormant since 1992.[26]
Top Of The Triangle
From shortly after the Tower's opening until 2001, the 62nd floor was home to Top of the Triangle, a fine dining restaurant that provided unequaled views of Pittsburgh and the surrounding region. Unable to negotiate new leasing terms, the restaurant closed after 30 years in business and was replaced with more office spaces.[27]
High Point Park proposal
An organization known as the High Point Park Investigation[28] was formed to explore the possibility of converting the dormant roof of the U.S. Steel Tower into an attraction of some sort—a "pinnacle of perspective where people go to see the view, a signature landmark like the Eiffel Tower or the Empire State Building".[26] This transformation could take the form of a nature park, a gallery space, or some other type of attraction. The High Point Park Investigation is based at Carnegie Mellon University's STUDIO for Creative Inquiry and has received the endorsement of regional organizations including the Pittsburgh Parks Conservancy and VisitPittsburgh.com.[26] A 360-degree, gigapixel panorama of the view available from the building's rooftop can be seen at www.gigapan.org or www.gigapanorama.org. As of January 2010, the building's owner had expressed no interest in developing the roof of the tower,[26] but public interest in the potential of such a project has been high.[26]
In March 2013 a group of architects and designers finished detailed plans for a glass covered 2 floor atrium at the top of the skyscraper, however the building management has not responded thus far to requests for potential construction.[29]
Sightseeing
On clear days, it is possible to spot the U.S. Steel Tower from as far as 50 miles (80 km) away, from the top of Chestnut Ridge in the Laurel Highlands southeast of the city.
Fictional portrayals
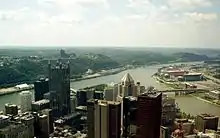
The U.S. Steel Tower makes an appearance in the movie Dogma and figures prominently in Sudden Death, Boys on the Side, Striking Distance, Jack Reacher and the video for the 2010 rap song Black and Yellow. It can also be seen in the movie The Dark Knight Rises, and in the video for the 1986 song "America" by the KBC Band. It is the setting for the Syfy network's series of web shorts, The Mercury Men. It can also be seen in George A. Romero's 1978 horror film, Dawn of the Dead.
The Tower has also been portrayed in multiple video games set in and around Pittsburgh. It can be seen in the Fallout 3 downloadable mission pack The Pitt. It is also viewable in The Last of Us sporting the letters "NA" at the top instead of the usual "UPMC". Most recently used on daytime soap opera The Young and the Restless.
Image Gallery
 A view showing the corner angles, window layout, and out support beams.
A view showing the corner angles, window layout, and out support beams. Viewed from the 31st Street Bridge in the morning light.
Viewed from the 31st Street Bridge in the morning light.
See also
References
- "Pittsburgh Post-Gazette - Google News Archive Search". news.google.com.
- "The 601W Companies - Portfolio". www.601wcompanies.com.
- Belko, Mark (April 16, 2011). "U.S. Steel Tower sold for $250M". Pittsburgh Post-Gazette. Retrieved March 5, 2015.
- “U.S. Steel Tower.” The Skyscraper Center, www.skyscrapercenter.com/building/us-steel-tower/801.
- "U.S. Steel Tower". CTBUH Skyscraper Center.

- U.S. Steel Tower at Emporis
- "U.S. Steel Tower". SkyscraperPage.
- U.S. Steel Tower at Structurae
- "Pittsburgh Post-Gazette - Google News Archive Search". news.google.com.
- "Beaver County Times - Google News Archive Search". news.google.com.
- "U.S. Steel Tower". Archived from the original on March 19, 2009. Retrieved November 15, 2009.
- "Two Parachute Off U.S. Steel Building". www.apnewsarchive.com.
- "U.S. Steel Tower could have new owners following recent talks".
- "Pittsburgh Post-Gazette - Google News Archive Search". news.google.com.
- "Pittsburgh Post-Gazette - Google News Archive Search". news.google.com.
- "U.S. Steel plans to build headquarters on former Civic Arena site in Hill District".
- Ingram, Sheldon (November 5, 2015). "U.S. Steel pulls out of plan for new Pittsburgh HQ".
- Fisher, Arthur (May 1970). Water-Filled Columns Keep Building Frames Cool in Fires. Popular Science. Retrieved January 27, 2012.
- "U.S. Steel Tower LEED Silver Certification a Major Achievement in Operations + Maintenance". February 18, 2019.
- "U.S. Steel Tower Will Become UPMC's New Corporate Headquarters". April 10, 2007. Retrieved February 1, 2020.
- Belko, Mark (June 27, 2007). "Planning board OKs UPMC logo atop U.S. Steel Tower". Pittsburgh Post-Gazette. Retrieved February 1, 2020.
- Fitzpatrick, Dan (April 25, 2008). "Top of the triangle: UPMC getting ready to put its name on U.S. Steel Tower". Pittsburgh Post-Gazette. Retrieved February 1, 2020.
- Fitzpatrick, Dan (May 27, 2008). "What happened to the "M" in UPMC sign?". Retrieved February 1, 2020.
- Belko, Mark (January 28, 2019). "Will an LED upgrade make the UPMC sign brighter or dimmer?". Pittsburgh Post-Gazette. Retrieved February 1, 2020.
- Moody, Chuck (November 14, 2003). "Downtown crèche going on display Nov. 21". Pittsburgh Catholic. Archived from the original on October 23, 2014. Retrieved October 22, 2014.
- Bear, David (January 24, 2010). "The Next Page: An Acre of Possibilities, 841 Feet in the Sky: The High Point Park InvestigationThe Next Page: An Acre of Possibilities, 841 Feet in the Sky: The High Point Park Investigation". Pittsburgh Post-Gazette. Retrieved January 28, 2010.
- "Top of the Triangle Restaurant to close". Pittsburgh Business Times.
- "High Point Pittsburgh". High Point Pittsburgh.
- Bear, David (March 10, 2013). "The Next Page: High Point Pittsburgh's lofty ambition - Pittsburgh Post-Gazette". Pittsburgh Post-Gazette.
Further reading
- Toker, Franklin (2007). Buildings of Pittsburgh. Pittsburgh: Chicago: Society of Architectural Historians; Santa Fe: Center for American Places ; Charlottesville: In association with the University of Virginia Press. ISBN 978-0-8139-2650-6.
External links
| Wikimedia Commons has media related to U.S. Steel Tower. |
- Building Website
- U.S. Steel
- Pittsburgh Press announcement of Tower
- Pittsburgh Post-Gazette announcement of tower
| Records | ||
|---|---|---|
| Preceded by Gulf Tower |
Tallest building in Pennsylvania 256 metres (840 ft) 1970-1987 |
Succeeded by One Liberty Place |
| Preceded by Gulf Tower |
Tallest building in Pittsburgh 256 metres (840 ft) 1970–present |
Succeeded by Incumbent |
| Preceded by BNY Mellon Center |
Pittsburgh Skyscrapers by Height 256 m (840 ft) 64 floors |
Succeeded by Incumbent |
| Preceded by Westinghouse Tower |
Pittsburgh Skyscrapers by Year of Completion 1971 |
Succeeded by Centre City Tower |
