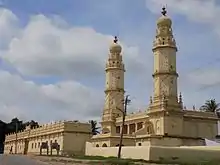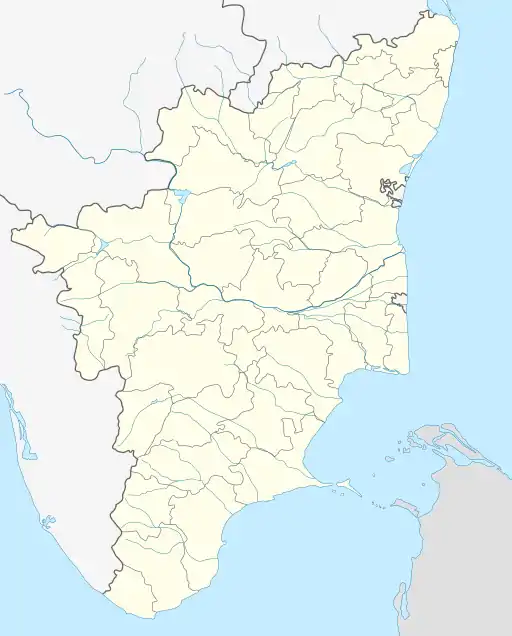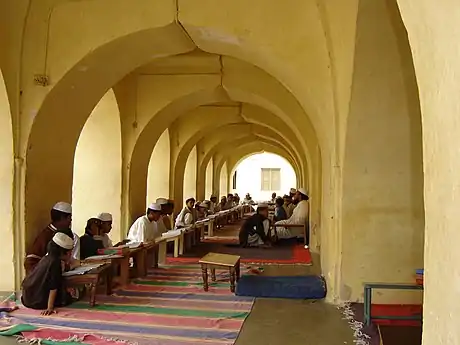Masjid-i-Ala
Masjid-i-Ala (also called Jama Masjid) is a mosque located inside the Srirangapatna Fort in Srirangapatna in Mandya District in Karnataka. It was built during the regime of Tipu Sultan during 1786-87. The mosque is located close to the Bangalore Gate and has two minarets. The mosque is built over an elevated platform.
| Masjid-i-Ala Juma masjid | |
|---|---|
 | |
| Religion | |
| District | Mandya |
| Ecclesiastical or organizational status | Mosque |
| Location | |
| Location | Srirangapatna, Karnataka, India |
 Location in Tamil Nadu, India | |
| Territory | Srirangapatna |
| Administration | Juma Masjid committee |
| Geographic coordinates | 10.422°N 76.689°E |
| Architecture | |
| Type | Mosque |
| Style | Islamic |
| Minaret(s) | 2 |
History

Srirangapatna fort is believed to have been built by Timmanna Nayaka, a ruler of Vijayanagar Empire in 1454 CE. The fort was taken up by Wodeyars in 1495, Nawab of Arcot, Peshwas and the Marathas subsequently.[1] During the rule of Krishnaraja Wodeyar (1734–66), the kingdom became a strong military force and came under the control of the military general Hyder Ali, the father of Tipu Sultan.[2] During 1782, Tipu Sultan, the son of Hyder Ali took the reign of the fort and built fortifications. Tipu was invaded many times by the British forces.[1]
Tipu Sultan built the mosque during 1786-87 close to his palace.[3] [4]
After several unsuccessful attempts, British forces under the command of Colonel Wellesly, made an attack on 4 May 1799 under the covers. The forces had 2,494 British officers and 1 lakh Maratha cavalry and Nizams soldiers totaling to a force of more than 2 and half lakh which attached less than 20 thousand soldiers in the fort who defended bravely, had it not been to the treacherous ministers poorniah and mir sadaq they would have repelled the invaders successfully. The treacherous ministers mixed dung and water in the gun powder [2] Tipu was killed in the battle and the English had a treaty with the Wodeyar queen.[1][5][6]
Architecture
The mosque has two tall minarets which are separated by three octagonal stages. There are galleried balconies that separate each stage of the minaret. There are turnip-shaped domes on the top of the minarets. There is a large rectangular prayer hall inside the mosque with a flat roof supported by foiled arches. There is a series of arched openings in the minarets as well as the walls of the rectangular terrace.[3] The mosque has two stories and unlike other mosques, it does not have a dome. There is an old clock installed during the early 20th century. A Madrasa is operated from the mosque, where learning of Islam is imparted.[7]
Notes
- Verma, Amrit. Forts of India. New Delhi: The Director, Publication Division, Ministry of Information and Broadcasting, Government of India. pp. 91–93. ISBN 81-230-1002-8.
- Tovey, Winifred (14 February 2013). Cor Blimey! Where 'Ave You Come From?. M-Y Books Distribution. pp. 29–32. ISBN 9780956535948.
- Desai, Dr. Ziyaud-din (1966). Mosques of India. Publication Division, Ministry of Information and Broadcasting, Government of India. p. 39. ISBN 81-230-1001-X.
- "Don't name university after Tipu: Writer". The New Indian Express. 21 November 2012. Retrieved 21 January 2017.
- Sampath, Vikram (2008). Splendours of Royal Mysore. Rupa Publications. p. 54. ISBN 9788129115355.
- "Ring and sword of Tipu Sultan". British Museum. Retrieved 24 June 2015.
- "Places nearby". Sriranganathaswamy temple, Srirangapatna, Hindu Religious Institutions & Charitable Endowment Department, Government of Karnataka. Retrieved 21 January 2017.
References
- Thompson, Rev. E. W. (1990) [1923]. The last siege of Seringapatam. Mysore City: Wesleyan Mission. ISBN 8120606027.