Islamic architecture
Islamic architecture comprises the architectural styles of buildings associated with Islam. It encompasses both secular and religious styles from the early history of Islam to the present day. Early Islamic architecture was influenced by Roman, Byzantine, Persian, Mesopotamian architecture and all other lands which the Early Muslim conquests conquered in the seventh and eighth centuries.[1][2] Further east, it was also influenced by Chinese and Mughal architecture as Islam spread to Southeast Asia. Later it developed distinct characteristics in the form of buildings, and the decoration of surfaces with Islamic calligraphy and geometric and interlace patterned ornament. New architectural elements like cylindrical minarets, muqarnas, arabesque, multifoil were invented. The principal Islamic architectural types for large or public buildings are: the mosque, the tomb, the palace, and the fort. From these four types, the vocabulary of Islamic architecture is derived and used for other buildings such as public baths, fountains and domestic architecture.[3][4]
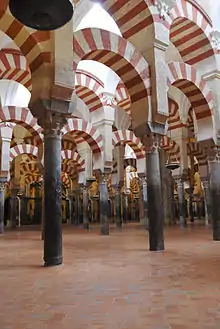
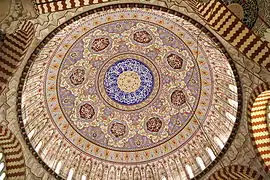
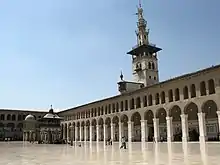
Many of the buildings which are mentioned in this article are listed as World Heritage Sites. Some of them, like the Citadel of Aleppo, have suffered significant damage in the ongoing Syrian Civil War and other wars in the Middle East.[5]
Influences
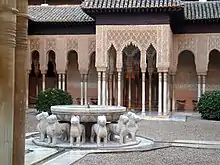
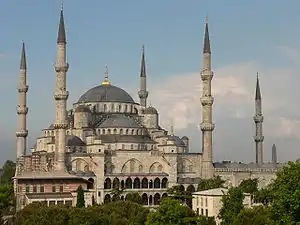
From the eighth to the 11th century, Islamic architectural styles were influenced by two different ancient traditions:
- Greco-Roman tradition: In particular, the regions of the newly conquered Byzantine Empire (Southwestern Anatolia, Syria, Egypt and the Maghreb) supplied architects, masons, mosaicists and other craftsmen to the new Islamic rulers. These artisans were trained in Byzantine architecture and decorative arts, and continued building and decorating in Byzantine style, which had developed out of Hellenistic and ancient Roman architecture.
- Eastern tradition: Mesopotamia and Persia, despite adopting elements of Hellenistic and Roman representative style, retained their independent architectural traditions, which derived from Sasanian architecture and its predecessors.[6]
The transition process between late Antiquity, or post-classical, and Islamic architecture is exemplified by archaeologic findings in North Syria and Palestine, the Bilad al-Sham of the Umayyad and Abbasid dynasties. In this region, late antique, or Christian, architectural traditions merged with the pre-Islamic Arabian heritage of the conquerors. Recent research on the history of Islamic art and architecture has revised a number of colonialistic ideas. Specifically, the following questions are currently subject to renewed discussions in the light of recent findings and new concepts of cultural history:
- the existence of a linear development within the Islamic architecture;
- the existence of an inter- and intracultural hierarchy of styles;
- questions of cultural authenticity and its delineation.[7]
Compared to earlier research, the assimilation and transformation of pre-existing architectural traditions is investigated under the aspect of mutual intra- and intercultural exchange of ideas, technologies and styles as well as artists, architects, and materials. In the area of art and architecture, the Rise of Islam is seen as a continuous transformation process leading from late Antiquity to the Islamic period. Early research into the area regarded early Islamic architecture merely as a break with the past, from which apparently rose a distorted and less expressive form of art,[8] or a degenerate imitation of the post-classical architectural forms.[9] Modern concepts tend to regard the transition between the cultures rather as a selective process of informed appropriation and transformation. The Umayyads played a crucial role in this process of transforming and thereby enriching the existing architectural traditions, or, in a more general sense, of the visual culture of the nascent Islamic society.[10]
The Dome of the Rock (Arabic: قُـبَّـة ٱلـصَّـخْـرَة, romanized: Qubbat aṣ-Ṣakhrah) in Jerusalem (691) is one of the most important buildings in all of Islamic architecture. It is patterned after the nearby Church of the Holy Sepulchre[11] and Byzantine Christian artists were employed to create its elaborate mosaics against a golden background.[1][12] The great epigraphic vine frieze was adapted from the pre-Islamic Syrian style.[13] The Dome of the Rock featured interior vaulted spaces, a circular dome, and the use of stylized repeating decorative arabesque patterns. Desert palaces in Jordan and Syria (for example, Mshatta, Qasr Amra, and Khirbat al-Mafjar) served the caliphs as living quarters, reception halls, and baths, and were decorated to promote an image of royal luxury.
.jpg.webp)
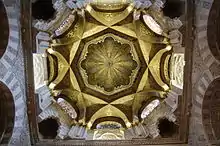
The horseshoe arch became a popular feature in Islamic structures. Some suggest the Muslims acquired this from the Visigoths in Spain but they may have obtained it from Syria and Persia where the horseshoe arch had been in use by the Byzantines. In Moorish architecture, the curvature of the horseshoe arch is much more accentuated. Furthermore, alternating colours were added to accentuate the effect of its shape. This can be seen at a large scale in their major work, the Great Mosque of Córdoba.[14]
The Great Mosque of Damascus (completed in 715 by caliph Al-Walid I),[15] built on the site of the basilica of John the Baptist after the Islamic invasion of Damascus, still bore great resemblance to sixth and seventh century Christian basilicas. Certain modifications were implemented, including expanding the structure along the transversal axis which better fit with the Islamic style of prayer.
The Abbasid dynasty (750 AD- 1258[16]) witnessed the movement of the capital from Damascus to Baghdad, and then from Baghdad to Samarra. The shift to Baghdad influenced politics, culture, and art. The Great Mosque of Samarra, once the largest in the world, was built for the new capital. Other major mosques built in the Abbasid Dynasty include the Mosque of Ibn Tulun in Cairo, Abu Dalaf in Iraq, the great mosque in Tunis. Abbasid architecture in Iraq as exemplified in the Fortress of Al-Ukhaidir (c.775 –76) demonstrated the "despotic and the pleasure-loving character of the dynasty" in its grand size but cramped living quarters.[17]
The Great Mosque of Kairouan (in Tunisia) is considered the ancestor of all the mosques in the western Islamic world. Its original marble columns and sculptures were of Roman workmanship brought in from Carthage and other elements resemble Roman form.[18][19] It is one of the best preserved and most significant examples of early great mosques, founded in 670 AD and dating in its present form largely from the Aghlabid period (ninth century).[20] The Great Mosque of Kairouan is constituted of a massive square minaret, a large courtyard surrounded by porticos and a huge hypostyle prayer hall covered on its axis by two cupolas. The Great Mosque of Samarra in Iraq, completed in 847 AD, combined the hypostyle architecture of rows of columns supporting a flat base above which a huge spiraling minaret was constructed.
The Hagia Sophia in Istanbul also influenced Islamic architecture. When the Ottomans captured the city from the Byzantines, they converted the basilica to a mosque (a museum from 1934 until reclassified as a mosque in 2020) and incorporated Byzantine architectural elements into their own work (e.g., domes). The Hagia Sophia also served as a model for many Ottoman mosques such as the Shehzade Mosque, the Suleiman Mosque, and the Rüstem Pasha Mosque. Domes are a major structural feature of Islamic architecture. The dome first appeared in Islamic architecture in 691 with the construction of the Dome of the Rock, a near replica of the existing Church of the Holy Sepulchre and other Christian domed basilicas situated nearby. Domes remain in use, being a significant feature of many mosques and of the Taj Mahal in the 17th century. The distinctive pointed domes of Islamic architecture have remained a distinguishing feature of mosques into the 21st century.[21][22] Influenced by Byzantine and Persian architecture,[23][24] the pointed arch as an architectonic principle was first clearly established in Islamic architecture; as an architectonic principle, the pointed arch was entirely alien to the pre-Islamic world.[25] Especially in the Persianate world, the slightly "depressed" four-centred arch or "Persian arch", has been the most common style used.
Distinguishing motifs of Islamic architecture have always been the mathematical themes of ordered repetition, radiating structures, and rhythmic, metric patterns. In this respect, fractal geometry has been a key utility, especially for mosques and palaces. Other significant features employed as motifs include columns, piers and arches, organized and interwoven with alternating sequences of niches and colonettes.[26]
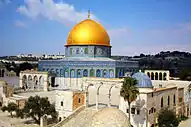
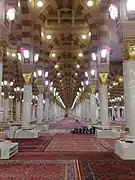
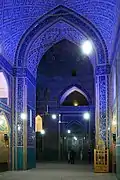 Inside the Jame Mosque of Yazd, Iran
Inside the Jame Mosque of Yazd, Iran%252C_Isfahan%252C_Iran_(1267873532).jpg.webp)
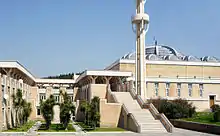 The Mosque of Rome, Italy
The Mosque of Rome, Italy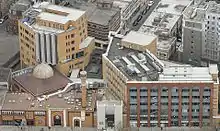
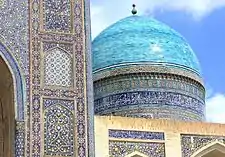
.jpg.webp) A view of the Badshahi Mosque in Lahore, Pakistan, which was commissioned by the Mughal Emperor Aurangzeb in 1671 CE (Mughal architecture)
A view of the Badshahi Mosque in Lahore, Pakistan, which was commissioned by the Mughal Emperor Aurangzeb in 1671 CE (Mughal architecture) Makkah Masjid in Hyderabad is one of the largest and oldest mosques in India (Indo-Islamic architecture)
Makkah Masjid in Hyderabad is one of the largest and oldest mosques in India (Indo-Islamic architecture)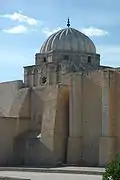 Dome of the mihrab (ninth century) in the Great Mosque of Kairouan, Tunisia
Dome of the mihrab (ninth century) in the Great Mosque of Kairouan, Tunisia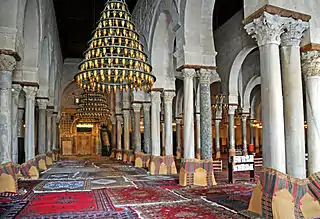 The large Hypostyle prayer hall in the Great Mosque of Kairouan, dating in its present form from the ninth century, in Kairouan, Tunisia
The large Hypostyle prayer hall in the Great Mosque of Kairouan, dating in its present form from the ninth century, in Kairouan, Tunisia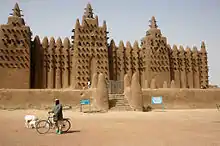
Characteristics
Some characteristics of Islamic architecture were inherited from pre-Islamic architecture of that region while some characteristics like minarets, muqarnas, arabesque, Islamic geometric pattern, pointed arch, multifoil arch, onion dome and pointed dome developed later.
Paradise garden
Gardens and water have for many centuries played an essential role in Islamic culture, and are often compared to the garden of Paradise. The comparison originates from the Achaemenid Empire. In his dialogue "Oeconomicus", Xenophon has Socrates relate the story of the Spartan general Lysander's visit to the Persian prince Cyrus the Younger, who shows the Greek his "Paradise at Sardis".[27] The classical form of the Persian Paradise garden, or the Charbagh, comprises a rectangular irrigated space with elevated pathways, which divide the garden into four sections of equal size:
One of the hallmarks of Persian gardens is the four-part garden laid out with axial paths that intersect at the garden's centre. This highly structured geometrical scheme, called the chahar bagh, became a powerful metaphor for the organization and domestication of the landscape, itself a symbol of political territory.[28]
A Charbagh from Achaemenid time has been identified in the archaeological excavations at Pasargadae. The gardens of Chehel Sotoun (Isfahan), Fin Garden (Kashan), Eram Garden (Shiraz), Shazdeh Garden (Mahan), Dowlatabad Garden (Yazd), Abbasabad Garden(Abbasabad), Akbarieh Garden (South Khorasan Province), Pahlevanpour Garden, all in Iran, form part of the UNESCO World Heritage.[29] Large Paradise gardens are also found at the Taj Mahal (Agra), and at Humayun's Tomb (New Delhi), in India; the Shalimar Gardens (Lahore, Pakistan) or at the Alhambra and Generalife in Granada, Spain.[6]
Courtyard (Sahn)
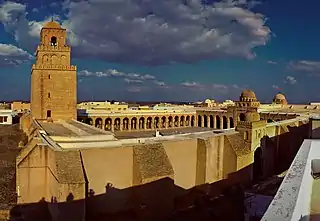
In the architecture of the Muslim world courtyards are found in secular and religious structures.
- Residences and other secular buildings typically contain a central private courtyard or walled garden. This was also called the wast ad-dar ("middle of the house") in Arabic. The tradition of courtyard houses was already widespread in the ancient Mediterranean world and Middle East, as seen in Greco-Roman houses (e.g. the Roman domus). The use of this space included the aesthetic effects of plants and water, the penetration of natural light, allowing breezes and air circulation into the structure during summer heat, as a cooler space with water and shade, and as a protected and proscribed place where the women of the house need not be covered in the hijab clothing traditionally necessary in public.[30][31]
- A ṣaḥn (Arabic: صحن) – is the formal courtyard found in almost every mosque in Islamic architecture. The courtyards are open to the sky and surrounded on all sides by structures with halls and rooms, and often a shaded semi-open arcade. Sahns usually feature a centrally positioned ritual cleansing pool under an open domed pavilion called a howz. A mosque courtyard is used for performing ablutions and as a patio for rest or gathering.[32][33][34]
Hypostyle hall
A hypostyle, i.e., an open hall supported by columns, is considered to be derived from architectural traditions of Achaemenid period Persian assembly halls (apadana). This type of building originated from the Roman-style basilica with an adjacent courtyard surrounded by colonnades, like Trajan's Forum in Rome. The Roman type of building has developed out of the Greek agora. In Islamic architecture, the hypostyle hall is the main feature of the hypostyle mosque. One of the earliest hypostyle mosques is the Tarikhaneh Mosque in Iran, dating back to the eighth century.[6]
Vaulting
In Islamic buildings, vaulting follows two distinct architectural styles: While Umayyad architecture continues Syrian traditions of the sixth and seventh century, Eastern Islamic architecture was mainly influenced by Sasanian styles and forms.
Umayyad diaphragm arches and barrel vaults
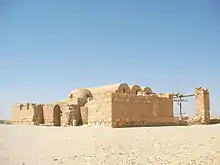
In their vaulting structures, Umayyad period buildings show a mixture of ancient Roman and Persian architectural traditions. Diaphragm arches with lintelled ceilings made of wood or stone beams, or, alternatively, with barrel vaults, were known in the Levant since the classical and Nabatean period. They were mainly used to cover houses and cisterns. The architectural form of covering diaphragm arches with barrel vaults, however, was likely newly introduced from Iranian architecture, as similar vaulting was not known in Bilad al-Sham before the arrival of the Umayyads. However, this form was well known in Iran from early Parthian times, as exemplified in the Parthian buildings of Aššur. The earliest known example for barrel vaults resting on diaphragm arches from Umayyad architecture is known from Qasr Harane in Syria. During the early period, the diaphragm arches are built from coarsely cut limestone slabs, without using supporting falsework, which were connected by gypsum mortar. Later-period vaults were erected using pre-formed lateral ribs modelled from gypsum, which served as a temporal formwork to guide and center the vault. These ribs, which were left in the structure afterwards, do not carry any load. The ribs were cast in advance on strips of cloth, the impression of which can still be seen in the ribs today. Similar structures are known from Sasanian architecture, for example from the palace of Firuzabad. Umayyad-period vaults of this type were found in Amman Citadel and in Qasr Amra.[35]
Spain (al-Andalus)
The double-arched system of arcades of the Mosque–Cathedral of Córdoba is generally considered to be derived from Roman aqueducts like the nearby aqueduct of Los Milagros. Columns are connected by horseshoe arches, and support pillars of brickwork, which are in turn interconnected by semicircular arches supporting the flat timberwork ceiling.
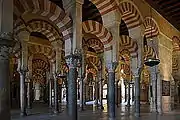 Arcades of the Mosque–Cathedral of Córdoba
Arcades of the Mosque–Cathedral of Córdoba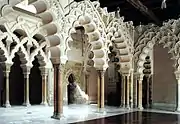 Arcades of the Aljafería of Zaragoza
Arcades of the Aljafería of Zaragoza
In later-period additions to the Mosque–Cathedral of Córdoba, the basic architectural design was changed: horseshoe arches were now used for the upper row of arcades, which were now supported by five-pass arches. In sections which now supported domes, additional supporting structures were needed to bear the thrust of the cupolas. The architects solved this problem by the construction of intersecting three- or five-pass arches. The three domes spanning the vaults above the mihrab wall are constructed as ribbed vaults. Rather than meeting in the centre of the dome, the ribs intersect one another off-center, forming an eight-pointed star in the centre, which is superseded by a pendentive dome.[36]
The ribbed vaults of the Mosque-Cathedral of Córdoba served as models for later mosque buildings in the Islamic West of al-Andalus and the Maghreb. At around 1000 AD, the Mezquita de Bab al Mardum (today Mosque of Cristo de la Luz) in Toledo was constructed with a similar, eight-ribbed dome. Similar domes are also seen in the mosque building of the Aljafería of Zaragoza. The architectural form of the ribbed dome was further developed in the Maghreb: the central dome of the Great Mosque of Tlemcen, a masterpiece of the Almoravids built in 1082, has twelve slender ribs, the shell between the ribs is filled with filigree stucco work.[36]
Iran (Persia)
Because of its long history of building and re-building, spanning the time from the Abbasids to the Qajar dynasty, and its excellent state of conservation, the Jameh Mosque of Isfahan provides an overview over the experiments Islamic architects conducted with complicated vaulting structures.[36]:66–88
The system of squinches, which is a construction filling in the upper angles of a square room so as to form a base to receive an octagonal or spherical dome, was already known in Sasanian architecture.[37] The spherical triangles of the squinches were split up into further subdivisions or systems of niches, resulting in a complex interplay of supporting structures forming an ornamental spatial pattern which hides the weight of the structure.
The "non-radial rib vault", an architectural form of ribbed vaults with a superimposed spherical dome, is the characteristic architectural vault form of the Islamic East. From its beginnings in the Jameh Mosque of Isfahan, this form of vault was used in a sequence of important buildings up to the period of Safavid architecture. Its main characteristics are:[36]:66–88
- four intersecting ribs, at times redoubled and intersected to form an eight-pointed star;
- the omission of a transition zone between the vault and the supporting structure;
- a central dome or roof lantern on top of the ribbed vault.
While intersecting pairs of ribs from the main decorative feature of Seljuk architecture, the ribs were hidden behind additional architectural elements in later periods, as exemplified in the dome of the Tomb of Ahmed Sanjar in Merv, until they finally disappeared completely behind the double shell of a stucco dome, as seen in the dome of Ālī Qāpū in Isfahan.[36]:66–88
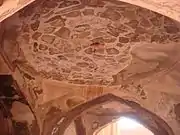 Dome of the Fire temple of Harpak in Abyaneh
Dome of the Fire temple of Harpak in Abyaneh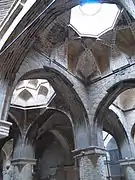 Non-radial rib vault in the Jameh Mosque of Isfahan
Non-radial rib vault in the Jameh Mosque of Isfahan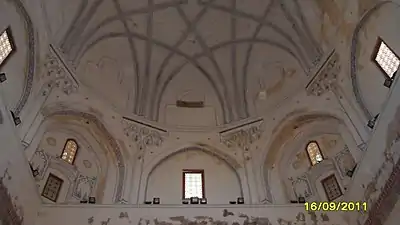 Dome of the tomb of Ahmed Sanjar in Merv
Dome of the tomb of Ahmed Sanjar in Merv.jpg.webp) Upper dome of Ālī Qāpū, Isfahan
Upper dome of Ālī Qāpū, Isfahan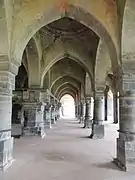 Adina Mosque, West Bengal, India
Adina Mosque, West Bengal, India
Domes
_-_panoramio_(2).jpg.webp)
Based on the model of pre-existing Byzantine domes, the Ottoman architecture developed a specific form of monumental, representative building: wide central domes with huge diameters were erected on top of a centre-plan building. Despite their enormous weight, the domes appear virtually weightless. Some of the most elaborate domed buildings have been constructed by the Ottoman architect Mimar Sinan.
When the Ottomans had conquered Constantinople, they found a variety of Byzantine Christian churches, the largest and most prominent amongst them was the Hagia Sophia. The brickwork-and-mortar ribs and the spherical shell of the central dome of the Hagia Sophia were built simultaneously, as a self-supporting structure without any wooden centring.[39] In the early Byzantine church of Hagia Irene, the ribs of the dome vault are fully integrated into the shell, similar to Western Roman domes, and thus are not visible from within the building.[40] In the dome of the Hagia Sophia, the ribs and shell of the dome unite in a central medallion at the apex of the dome, the upper ends of the ribs being integrated into the shell; shell and ribs form one single structural entity. In later Byzantine buildings, like the Kalenderhane Mosque, the Eski Imaret Mosque (formerly the Monastery of Christ Pantepoptes) or the Pantokrator Monastery (today Zeyrek Mosque), the central medallion of the apex and the ribs of the dome became separate structural elements: the ribs are more pronounced and connect to the central medallion, which also stands out more pronouncedly, so that the entire construction gives the impression as if ribs and medallion are separate from, and underpin, the proper shell of the dome.[41] Elaborately decorated ceilings and dome interiors draw influence from Near Eastern and Mediterranean architectural decoration while also serving as explicit and symbolic representations of the heavens. These dome shaped architectural features could be seen at the early Islamic palaces such as Qusayr ῾amra (c.712–15) and Khirbat al-mafjar (c.724–43).[42]
Mimar Sinan solved the structural issues of the Hagia Sophia dome by constructing a system of centrally symmetric pillars with flanking semi-domes, as exemplified by the design of the Süleymaniye Mosque (four pillars with two flanking shield walls and two semi-domes, 1550–1557), the Rüstem Pasha Mosque (eight pillars with four diagonal semi-domes, 1561–1563), and the Selimiye Mosque in Edirne (eight pillars with four diagonal semi-domes, 1567/8–1574/5). In the history of architecture, the structure of the Selimiye Mosque has no precedent. All elements of the building subordinate to its great dome.[43][44][45]
 Schematic drawing of a pendentive dome
Schematic drawing of a pendentive dome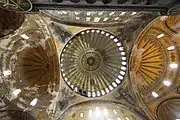 Central domes of the Hagia Sophia
Central domes of the Hagia Sophia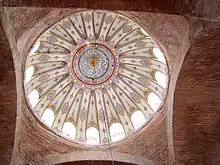 Dome of the Kalenderhane Mosque
Dome of the Kalenderhane Mosque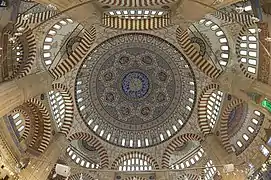
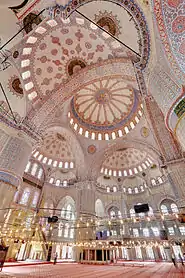
Muqarnas
The architectural element of muqarnas developed in northeastern Iran and the Maghreb around the middle of the 10th century. The ornament is created by the geometric subdivision of a vaulting structure into miniature, superimposed pointed-arch substructures, also known as "honeycomb", or "stalactite" vaults. Made from different materials like stone, brick, wood or stucco, its use in architecture spread over the entire Islamic world. In the Islamic West, muqarnas are also used to adorn the outside of a dome, cupola, or similar structure, while in the East is more limited to the interior face of a vault.
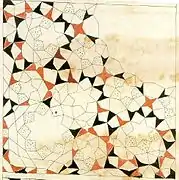 Design of a muqarnas quarter vault from the Topkapı Scroll
Design of a muqarnas quarter vault from the Topkapı Scroll_(6009388163).jpg.webp) Muqarnas in the necropolis of Shah-i-Zinda, Samarqand
Muqarnas in the necropolis of Shah-i-Zinda, Samarqand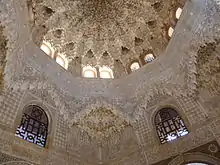 Muqarnas in the Alhambra
Muqarnas in the Alhambra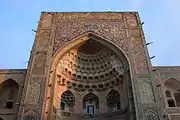 The muqarna of a mosque in Bukhara, Uzbekistan
The muqarna of a mosque in Bukhara, Uzbekistan
Ornaments
As a common feature, Islamic architecture makes use of specific ornamental forms, including mathematically complicated, elaborate geometric patterns, floral motifs like the arabesque, and elaborate calligraphic inscriptions, which serve to decorate a building, specify the intention of the building by the selection of the textual program of the inscriptions. For example, the calligraphic inscriptions adorning the Dome of the Rock include quotations from the Quran (e.g., Quran 19:33–35) which reference the miracle of Jesus and his human nature.
The geometric or floral, interlaced forms, taken together, constitute an infinitely repeated pattern that extends beyond the visible material world.[46] To many in the Islamic world, they symbolize the concept of infinite proves of existence of one eternal God. Furthermore, the Islamic artist conveys a definite spirituality without the iconography of Christian art. Non-figural ornaments are used in mosques and buildings around the Muslim world, and it is a way of decorating using beautiful, embellishing and repetitive Islamic art instead of using pictures of humans and animals (which some Muslims believe is forbidden (Haram) in Islam).
Instead of recalling something related to the reality of the spoken word, calligraphy for the Muslim is a visible expression of spiritual concepts. Calligraphy has arguably become the most venerated form of Islamic art because it provides a link between the languages of the Muslims with the religion of Islam. The holy book of Islam, al-Qur'ān, has played a vital role in the development of the Arabic language, and by extension, calligraphy in the Arabic alphabet. Proverbs and complete passages from the Qur'an are still active sources for Islamic calligraphy. Contemporary artists in the Islamic world draw on the heritage of calligraphy to use calligraphic inscriptions or abstractions in their work.
.jpg.webp) Geometrical tile ornament (Zellij), Ben Youssef Madrasa, Maroc
Geometrical tile ornament (Zellij), Ben Youssef Madrasa, Maroc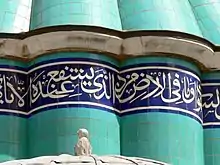 Calligraphic inscription on the dome of the Mevlana mausoleum
Calligraphic inscription on the dome of the Mevlana mausoleum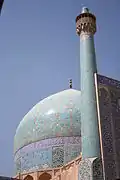 Dome of the Shah Mosque in Isfahan with calligraphic inscription
Dome of the Shah Mosque in Isfahan with calligraphic inscription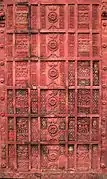 Bengali Islamic terracotta on a 17th-century mosque in Tangail, Bangladesh
Bengali Islamic terracotta on a 17th-century mosque in Tangail, Bangladesh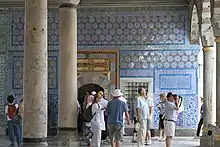 Tiles in Topkapı Palace, an example of Ottoman Architecture
Tiles in Topkapı Palace, an example of Ottoman Architecture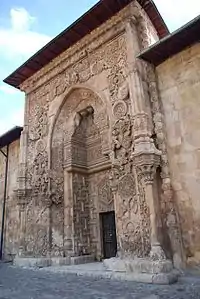
Architectural forms
Many forms of Islamic architecture have evolved in different regions of the Islamic world. Notable Islamic architectural types include the early Abbasid buildings, T-Type mosques, and the central-dome mosques of Anatolia. The oil-wealth of the 20th century drove a great deal of mosque construction using designs from leading modern architects.
Arab-plan or hypostyle mosques are the earliest type of mosques, pioneered under the Umayyad Dynasty. These mosques are square or rectangular in plan with an enclosed courtyard and a covered prayer hall. Historically, because of the warm Mediterranean and Middle Eastern climates, the courtyard served to accommodate the large number of worshippers during Friday prayers. Most early hypostyle mosques have flat roofs on top of prayer halls, necessitating the use of numerous columns and supports.[47] One of the most notable hypostyle mosques is the Mosque–Cathedral of Córdoba, Spain, as the building is supported by over 850 columns.[48] Frequently, hypostyle mosques have outer arcades so that visitors can enjoy some shade. Arab-plan mosques were constructed mostly under the Umayyad and Abbasid dynasties; subsequently, however, the simplicity of the Arab plan limited the opportunities for further development, and as a result, these mosques gradually fell out of popularity.[47]
The Ottomans introduced domed mosques in the 15th century with a large dome centered over the prayer hall. In larger mosques, smaller domes are often built off-center throughout the rest of the complex, where prayers are not performed - exemplified by Istanbul's Blue Mosque.[49] This style was heavily influenced by the Byzantine church architecture with its use of large central domes.[47]
_(3076447169).jpg.webp) Prayer Hall of the Mosque–Cathedral of Córdoba, Spain
Prayer Hall of the Mosque–Cathedral of Córdoba, Spain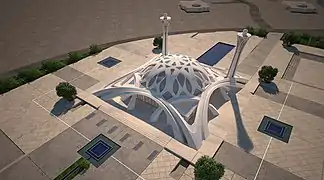 A sample of modern Islamic architecture - The mosque of international conferences center in Isfahan, Iran
A sample of modern Islamic architecture - The mosque of international conferences center in Isfahan, Iran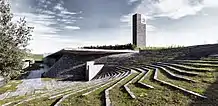 Sancaklar Mosque, A modern mosque in Istanbul
Sancaklar Mosque, A modern mosque in Istanbul
Specific architectural elements
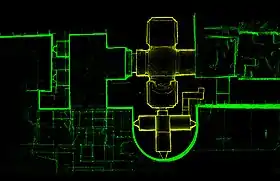
Islamic architecture may be identified with the following design elements, which were inherited from the first mosque buildings (originally a feature of the Masjid al-Nabawi).
- Minarets or towers (these were originally used as torch-lit watchtowers, as seen in the Great Mosque of Damascus; hence the derivation of the word from the Arabic nur, meaning "light"). The minaret of the Great Mosque of Kairouan in Tunisia is considered as the oldest surviving minaret in the world.[50] It has the shape of a square massive tower of three superimposed sections.[50]
- A four-iwan plan, with three subordinate halls and one principal one that faces toward Mecca
- Mihrab or prayer niche on an inside wall indicating the direction to Mecca.
- Domes and cupolas. In South East Asia (Indonesia and Malaysia), these are very recent additions.
- Pishtaq is the formal gateway to the iwan, usually the main prayer hall of a mosque, a vaulted hall or space, walled on three sides, with one end entirely open; a Persian term for a portal projecting from the facade of a building, usually decorated with calligraphy bands, glazed tilework, and geometric designs.[51][52]
- Iwans to intermediate between different pavilions.
- Balconies are a common feature of Islamic domestic architecture due to the warm climates in most countries.[53] Balconies also became an architectural element of some mosques, such as the Turkish royal boxes hünkâr mahfili, or "that in the Bara Gunbad complex at Delhi (1494)".[53]
- Capitals are the upper part or crowing feature of a column or pilaster. They serve as a transition piece between the shaft of the structure and the element it supports. Capitals range greatly in design and shape in Islamic Architecture. Early Islamic buildings in Iran featured “Persian” type capitals which included designs of bulls heads, while Mediterranean structures displayed a more classical influence.[54]
Qibla
The Qiblah (Arabic: قِـبْـلَـة) is the direction in which Mecca is from any given location, and within Islamic architecture it is a major component of both the features and the orientation of the building itself.[55] Ancient Islamic cities and the Mihrab in mosques were meant to be built facing in this direction, yet when actually observing the layout of such areas they do not all point to the same place.[55] This is due to discrepancies in the calculations of the Islamic scientists in the past who determined where Mecca was from their individual locations. Scholars note that these differences come about for a multitude of reasons, such as some misunderstanding the meaning of Qibla itself, the fact that the geographic coordinates of the past do not line up with the coordinates of today, and that the determination of this direction was more an astronomical calculation, rather than a mathematical one. Early mosques were constructed according to either the calculations of what direction Qibla was approximately, or with the Mihrab facing south, as that was the direction that Muhammad was facing when he prayed in Medina, which is a city directly north of Mecca.[55]
Towns and cities
| Part of a series on |
| Islamic studies |
|---|
| Jurisprudence |
|
| Science in medieval times |
| Arts |
| Architecture |
| Other topics |
Urban and nomadic life according to Ibn Khaldun
During its history, the society of the pre-modern Islamic world was dominated by two important social contexts, nomadic life and Urbanism. The historian and politician Ibn Khaldun thoroughly discusses both concepts in his book Muqaddimah. According to him, the way of life and culture of the rural bedouin nomads and the townspeople are opposed in a central social conflict. Ibn Khaldun explains the rise and fall of civilizations by his concept of Asabiyyah ("bond of cohesion", or "family loyalty"), as exemplified by the rule of the caliphs. Bedouins, being the nomadic inhabitants of the steppe and the desert, are interconnected by strong bonds of asabiyyah and firm religious beliefs. These bonds tend to slacken in urban communities over some generations. In parallel, by losing their asabiyyah, the townspeople also lose the power to defend themselves, and fall victims to more aggressive tribes which may destroy the city and set up a new ruling dynasty, which over time is subject to the same weakening of power again.[56]
Experiments with the Hellenistic ideal city
The antique concept of the architecture of a Greek polis or Roman civitas is based on a structure of main and smaller roads running through the entire city, and dividing it into quarters. The streets are oriented towards public buildings like a palace, temple, or a public square. Two main roads, (cardo and decumanus) cross each other at right angles in the center of the city. A few cities were founded during the early Islamic Umayyad Caliphate, the outlines of which were based on the Ancient Roman concept of the ideal city. An example of a city planned according to Hellenistic concepts was excavated at Anjar in Lebanon.[57]
Transformation of conquered towns
More often than founding new cities, the new Islamic rulers took over existing towns, and transformed them according to the needs of the new Islamic society. This process of transformation proved to be decisive for the development of the traditional Islamic city, or Medina.[58] The principle of arranging buildings is known as "horizontal spread". Residencies and public buildings as well as private housing tend to be laid out separately, and are not directly related to each other architectonically. Archaeological excavations at the city of Jerash, the Gerasa of Antiquity, have revealed how the Umayyads have transformed the city plan.[59]
Urban morphology of the Medina
The architecture of the "oriental"-Islamic town is based on cultural and sociological concepts which differ from those of European cities. In both cultures, a distinction is made between the areas used by the rulers and their government and administration, public places of everyday common life, and the areas of private life. While the structures and concepts of European towns originated from a sociological struggle to gain basic rights of freedom—or town privileges—from political or religious authorities during the Middle Ages, an Islamic town or city is fundamentally influenced by the preservation of the unity of secular and religious life throughout time.[60]
The fundamental principle of the Islamic society is the ummah, or ummat al-Islamiyah (Arabic: الأمة الإسلامية), the community of Muslims of whom each individual is equally submitted to Allah under the common law of sharia, which also subjected the respective ruler, at least nominally. In Abbasid times, some cities like the Round city of Baghdad were constructed from scratch, set up to a plan which focused on the caliph's residence, located in the very centre of the city, with main roads leading radially from the city gates to the central palace, dividing individual tribal sections with no interconnection, and separated from each other by radial walls. However, these efforts were of short duration only, and the original plan soon disappeared and gave way to succeeding buildings and architectural structures.
In a medina, palaces and residences as well as public places like mosque-madrasa-hospital complexes and private living spaces rather coexist alongside each other. The buildings tend to be more inwardly oriented, and are separated from the surrounding "outside" either by walls or by the hierarchical ordering of the streets, or both. Streets tend to lead from public main roads to cul-de-sac byroads and onwards into more private plots, and then end there. There are no, or very few, internal connections between different quarters of the city. In order to move from one quarter to the next, one has to go back to the main road again.[60]
Within a city quarter, byroads lead towards individual building complexes or clusters of houses. The individual house is frequently also oriented towards an inner atrium, and enclosed by walls, which mostly are unadorned, unlike European outward-oriented, representative facades. Thus, the spatial structure of a medina essentially reflects the ancient nomadic tradition of living in a family group or tribe, held together by asabiyya, strictly separated from the "outside". In general, the morphology of an Islamic medina is granting—or denying—access according to the basic concept of hierarchical degrees of privacy. The inhabitants move from public space to the living quarters of their tribe, and onwards to their family home. Within a family house, there are again to be found common and separate spaces, the latter, and most private, usually reserved for women and children. In the end, only the family heads have free and unlimited access to all rooms and areas of their private home, as opposed to the more European concept of interconnecting different spaces for free and easy access. The hierarchy of privacy thus guides and structurizes the entire social life in a medina, from the caliph down to his most humble subject, from the town to the house.[61]
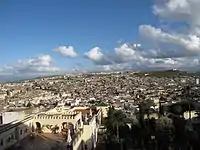
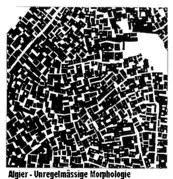
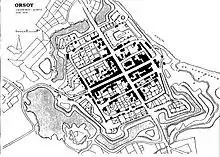 Figure-ground diagram of a European town (1819)
Figure-ground diagram of a European town (1819)
Frontier fortresses and towns
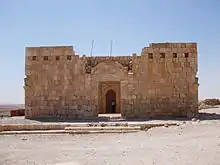
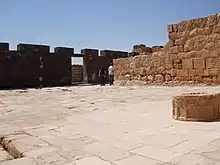
Misr, Ribat
In the frontier area of the Arabic expansion, military forts (Misr, Pl. Arabic: أَمْـصَـار, amṣār), or Ribāṭ (Arabic: رِبَـاط, fortress) were founded. The structure and function of a misr is similar to an ancient Roman Colonia.[62] Like a frontier colony, the fortress served as a base for further conquests. Arabian military forts of this type were frequently built in the vicinity of an older town from Antiquity or from Byzantine times. They frequently were of square format.[63]
Rather than maintaining their original purpose to serve as a military base, many amṣār developed into urbane and administrative centers. In particular, this happened in the case of the Iraqi cities of Kufa and Basra, which became known as "al-miṣrān" ("the [two] forts"), but also with Fustat and Kairouan in North Africa.
Qaṣr
Qaṣr (Arabic: قَصْـر; Pl. Arabic: قصور, quṣūr) means palace, castle or (frontier) fort. Fortresses from Late Antiquity often continued to be in use, while their function changed during time. Some quṣūr were already used as Castra during Roman times, and were part of the fortifications of the North African limes. Already during the Ancient Roman times, castra did not only serve as fortifications, but also as markets and meeting points for the tribes living beyond the border.
Smaller quṣūr are found in modern Jordan, and include Qasr Al-Hallabat (located 50 km (31 mi) east of Amman), Qasr Bushir (15 km (9.3 mi) north of Lajjun), the castle of Daganiya (45 km (28 mi) north of Ma'an) and Odruh (22 km (14 mi) east of Wadi Musa). After the Limes Arabicus was abandoned by the Roman Empire, many of the castra continued to be in use.[64] This continuity was subject to archaeological investigations in the fort of Qasr al-Hallabat, which at different times served as a Roman castrum, Christian cenobitic monastery, and finally as an Umayyad Qasr.[65] Qasr Al-Kharanah is one of the earliest known Desert castles, its architectural form clearly demonstrates the influence of Sasanian architecture.
According to a hypothesis developed by Jean Sauvaget, the umayyad quṣūr played a role in the systematic agricultural colonisation of the uninhabited frontier areas, and, as such, continue the colonisation strategy of earlier Christian monks and the Ghassanids.[66] The Umayyads, however, increasingly oriented their political strategy towards a model of Client politics, of mutual interdependence and support.[67] After the Umayyad conquest, the quṣūr lost their original function and were either abandoned or continued to serve as local market places and meeting points until the 10th century.[64] Another type of Islamic fortress is the Qalat.
Early history
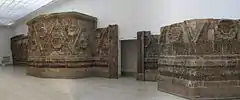
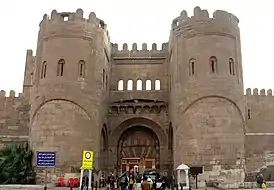
There are few buildings dating from the era of Muhammad, but one example is the Jawatha Mosque in Saudi Arabia.
The Umayyad Caliphate (661–750) combined elements of Byzantine architecture and Sassanid architecture, but Umayyad architecture introduced new combinations of these western and eastern styles.[68] The horseshoe arch appears for the first time in Umayyad architecture, later to evolve to its most advanced form in al-Andalus, Spain.[69] Umayyad architecture is distinguished by the extent and variety of decoration, including mosaics, wall painting, sculpture and carved reliefs with Islamic motifs.[70] The Umayyads introduced a transept that divided the prayer room along its shorter axis.[71] They also added the mihrab to mosque design.[71] The mosque in Medina built by al-Walid I had the first mihrab, a niche on the qibla wall, which seems to have represented the place where the Prophet stood when leading prayer. This almost immediately became a standard feature of all mosques.[71]
The Abbasid architecture of the Abbasid Caliphate (750–1513) was strongly influenced by Sassanid architecture, and later by Central Asian styles. The Abbasid mosques all followed the courtyard plan. The earliest was the mosque that al-Mansur built in Baghdad. since destroyed. The Great Mosque of Samarra built by al-Mutawakkil was 256 by 139 metres (840 by 456 ft). A flat wooden roof was supported by columns. The mosque was decorated with marble panels and glass mosaics.[72] The prayer hall of the Abu Dulaf mosque at Samarra had arcades on rectangular brick piers running at right angles to the qibla wall. Both of the Samarra mosques have spiral minarets, the only examples in Iraq.[72] A mosque at Balkh in what is now Afghanistan was about 20 by 20 metres (66 by 66 ft) square, with three rows of three square bays, supporting nine vaulted domes.[73]
Construction of the Great Mosque at Córdoba (now a cathedral known as the Mezquita) beginning in 785 CE marks the beginning of Moorish architecture in the Iberian peninsula and North Africa (see Moors). The mosque is noted for its striking interior arches. Moorish architecture reached its peak with the construction of the Alhambra, the magnificent palace/fortress of Granada, with its open and breezy interior spaces adorned in red, blue, and gold. The walls are decorated with stylized foliage motifs, Arabic inscriptions, and arabesque design work, with walls covered in glazed tile. Their other, smaller, survivals such as the Bab Mardum in Toledo, or the caliphal city of Medina Azahara. Moorish architecture has its roots deeply established in the Arab tradition of architecture and design established during the era of the first Caliphate of the Umayyads in the Levant c. 660 AD with its capital Damascus having very well preserved examples of fine Arab Islamic design and geometrics, including the carmen, which is the typical Damascene house, opening on the inside with a fountain as the house's centre piece.
Fatimid architecture in Egypt followed Tulunid techniques and used similar materials, but also developed those of their own. In Cairo, their first congregational mosque was al-Azhar mosque ("the splendid") founded along with the city (969–973), which, together with its adjacent institution of higher learning (al-Azhar University), became the spiritual center for Ismaili Shia. The Mosque of al-Hakim (r. 996–1013), an important example of Fatimid architecture and architectural decoration, played a critical role in Fatimid ceremonial and procession, which emphasized the religious and political role of the Fatimid caliph. Besides elaborate funerary monuments, other surviving Fatimid structures include the Aqmar Mosque (1125)[74] and the Al-Hakim Mosque, as well as the monumental gates for Cairo's city walls commissioned by the powerful Fatimid emir and vizier Badr al-Jamali (r. 1073–1094).[75]
The reign of the Mamluks (1250–1517 AD) in Egypt marked a breathtaking flowering of Islamic art which is most visible in old Cairo. Religious zeal made them generous patrons of architecture and art. Trade and agriculture flourished under Mamluk rule, and Cairo, their capital, became one of the wealthiest cities in the Near East and the center of artistic and intellectual activity. This made Cairo, in the words of Ibn Khaldun, "the center of the universe and the garden of the world", with majestic domes, courtyards, and soaring minarets spread across the city.
Regional styles
Persian
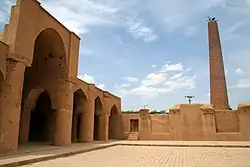
The Islamic conquest of Persia in the seventh century availed the Muslims with the vast wealth of architectural innovation developed over the centuries, from the great roads, aqueducts and arches of the Roman Empire, to the Byzantine basilicas and Persian arches, and the Sassanian and Byzantine mosaics. The Islamic architects first utilized these native architects to build mosques, and eventually developed their own adaptations. Islamic architecture thus is directly related to Persian and Byzantine architecture.
In Persia and Central Asia, the Tahirids, Samanids, Ghaznavids, and Ghurids struggled for power in the 10th century, and art was a vital element of this competition. Great cities were built, such as Nishapur and Ghazni (Afghanistan), and the construction of the Great Mosque of Isfahan (which would continue, in fits and starts, over several centuries) was initiated. Funerary architecture was also cultivated.
Under the Seljuqs the "Iranian plan" of mosque construction appears for the first time. Lodging places called khans, or caravanserai, for travellers and their animals, or caravansarais, generally displayed utilitarian rather than ornamental architecture, with rubble masonry, strong fortifications, and minimal comfort.[76] Seljuq architecture synthesized various styles, both Iranian and Syrian, sometimes rendering precise attributions difficult. Another important architectural trend to arise in the Seljuk era is the development of mausolea including the tomb tower such as the Gunbad-i-qabus (circa 1006-7) (showcasing a Zoroastrian motif) and the domed square, an example of which is the tomb of the Samanids in the city of Bukhara (circa 943).[77]
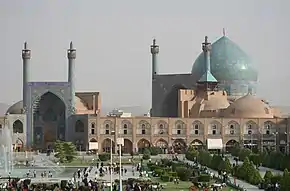
The Il-Khanate period provided several innovations to dome-building that eventually enabled the Persians to construct much taller structures. These changes later paved the way for Safavid architecture. The pinnacle of Il-Khanate architecture was reached with the construction of the Soltaniyeh Dome (1302–1312) in Zanjan, Iran, which measures 50 m in height and 25 m in diameter, making it the 3rd largest and the tallest masonry dome ever erected.[78] The thin, double-shelled dome was reinforced by arches between the layers.[79] The tomb of Öljeitü in Soltaniyeh is one of the greatest and most impressive monuments in Iran, despite many later depredations.
Iranian architecture and city planning also reached an apogee under the Timurids, in particular with the monuments of Samarkand, marked by extensive use of exterior ceramic tiles and muqarnas vaulting within.
The renaissance in Persian mosque and dome building came during the Safavid dynasty, when Shah Abbas, in 1598 initiated the reconstruction of Isfahan, with the Naqsh-e Jahan Square as the centerpiece of his new capital.[80] The distinct feature of Persian domes, which separates them from those domes created in the Christian world or the Ottoman and Mughal empires, was the colorful tiles, with which they covered the exterior of their domes, as they would on the interior. These domes soon numbered dozens in Isfahan, and the distinct, blue- colored shape would dominate the skyline of the city. Reflecting the light of the sun, these domes appeared like glittering turquoise gem and could be seen from miles away by travelers following the Silk road through Persia. This very distinct style of architecture was inherited to them from the Seljuq dynasty, who for centuries had used it in their mosque building, but it was perfected during the Safavids when they invented the haft- rangi, or seven- colour style of tile burning, a process that enabled them to apply more colours to each tile, creating richer patterns, sweeter to the eye.[81] The colours that the Persians favoured were golden, white and turquoise patterns on a dark- blue background.[82] The extensive inscription bands of calligraphy and arabesque on most of the major buildings where carefully planned and executed by Ali Reza Abbasi, who was appointed head of the royal library and Master calligrapher at the Shah's court in 1598,[83] while Shaykh Bahai oversaw the construction projects. Reaching 53 meters in height, the dome of Masjed-e Shah (Shah Mosque) would become the tallest in the city when it was finished in 1629. It was built as a double- shelled dome, with 14 m spanning between the two layers, and resting on an octagonal dome chamber.[84]
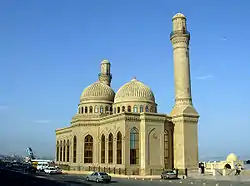
Persian-style mosques are also characterized by their tapered brick pillars, large arcades and arches each supported by several pillars. In South Asia, such art was also used as was a technique throughout the region.[85]
The Islamic conquest of Persia in the seventh century also helped Islamic architecture to flourish in Azerbaijan.[86][87] The country became home of Nakchivan and Shirvan-Absheron architecture schools. An example of the first direction in the Azerbaijani Islamic architecture is the mausoleum of Yusuf, built in 1162.
The Shirvan-Absheron school unlike Nakchivan style used stones instead of the bricks in the construction. At the same characteristics of this trend were the asymmetry and stone carving, which includes famous landmarks like Palace of the Shirvanshahs
Ottoman
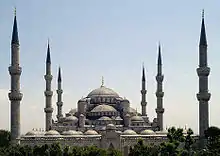
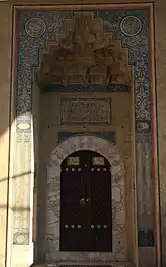
The standard plan of Ottoman architecture was inspired in part by the example of Hagia Sophia in Constantinople/Istanbul, Ilkhanid works like Oljeitu Tomb and earlier Seljuk and Anatolian Beylik monumental buildings and their own original innovations. The most famous of Ottoman architects was (and remains) Mimar Sinan, who lived for approximately one hundred years and designed several hundreds of buildings, of which two of the most important are Süleymaniye Mosque in Istanbul and Selimiye Mosque in Edirne. Apprentices of Sinan later built the famous Blue Mosque in Istanbul.
The most numerous and largest of mosques exist in Turkey, which obtained influence from Byzantine, Persian and Syrian-Arab designs. Turkish architects implemented their own style of cupola domes.[85] For almost 500 years Byzantine architecture such as the church of Hagia Sophia served as models for many of the Ottoman mosques such as the Shehzade Mosque, the Suleiman Mosque, and the Rüstem Pasha Mosque.
The Ottomans mastered the technique of building vast inner spaces confined by seemingly weightless yet massive domes, and achieving perfect harmony between inner and outer spaces, as well as light and shadow. Islamic religious architecture which until then consisted of simple buildings with extensive decorations, was transformed by the Ottomans through a dynamic architectural vocabulary of vaults, domes, semidomes and columns. The mosque was transformed from being a cramped and dark chamber with arabesque-covered walls into a sanctuary of esthetic and technical balance, refined elegance and a hint of heavenly transcendence.
Turkistani (Timurid)
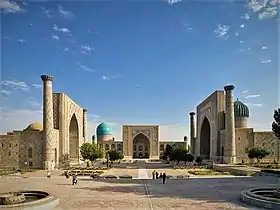
Timurid architecture is the pinnacle of Islamic art in Central Asia. Spectacular and stately edifices erected by Timur and his successors in Samarkand and Herat helped to disseminate the influence of the Ilkhanid school of art in India, thus giving rise to the celebrated Mughal school of architecture. Timurid architecture started with the sanctuary of Ahmed Yasawi in present-day Kazakhstan and culminated in Timur's mausoleum Gur-e Amir in Samarkand. The style is largely derived from Persian architecture. Axial symmetry is a characteristic of all major Timurid structures, notably the Shah-i-Zinda in Samarkand and the mosque of Gawhar Shad in Mashhad. Double domes of various shapes abound, and the outsides are perfused with brilliant colors.
Maghreb and Al-Andalus
.jpg.webp)
The architectural style which developed in the westernmost territories of the historic Muslim world is often referred to as "Moorish architecture". The term "Moorish" comes from the European designation of the Muslim inhabitants of these regions as "Moors".[88][89] Scholars sometimes use "Western Islamic architecture" or "architecture of the Islamic west" as a more precise or descriptive term for this subject.[90][91] This architectural style developed primarily in Al-Andalus (Muslim-ruled Spain and Portugal from 711 to 1492) and in western North Africa including Morocco, Algeria, and Tunisia (part of the Maghreb).[90][91][92][93][94] It blended influences from Berber culture in North Africa, pre-Islamic Spain (Roman, Byzantine, and Visigothic), and contemporary artistic currents in the Islamic Middle East to elaborate a unique style over centuries with recognizable features such as the "Moorish" arch, riad gardens (courtyard gardens with a symmetrical four-part division), and elaborate geometric and arabesque motifs in wood, stucco, and tilework (notably zellij).[90][94][95][96] Major centers of this artistic development included the main capitals of the empires and Muslim states in the region's history, such as Cordoba, Kairouan, Fes, Marrakesh, Seville, Granada and Tlemcen.[90][91]
After Muslim rule ended in Spain and Portugal, Moorish architecture carried on not only in North Africa but also in the Mudéjar style in Spain, which made use of Moorish techniques and designs and adapted them to Christian patrons.[97][98] Much later, particularly in the 19th century, the Moorish style was frequently imitated or emulated in the Neo-Moorish or Moorish Revival style which emerged in Europe and America as part of the Romanticist interest in the "Orient" and also, notably, as a recurring choice for new Jewish Synagogue architecture.[99][100]
Morocco
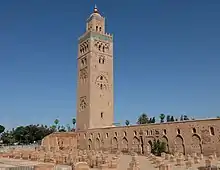
.jpg.webp)
Morocco's diverse geography and long history, marked by successive waves of settlers through both migration and military conquest, are reflected in its architecture. This architectural heritage ranges from ancient Roman and Berber sites to 20th-century colonial and modern architecture. The most recognizably "Moroccan" architecture, however, is the traditional architecture that developed in the Islamic period (7th century and after) which dominates much of Morocco's documented history and its existing heritage.[101][94] This "Islamic architecture" of Morocco was part of the wider cultural and artistic complex of Moorish or Western Islamic art and architecture, both borrowing from it and heavily contributing to it.[90][94][92][93][91]
In this context, the Berber architecture of the region is also integrated into, rather than separate from, the rest of Moroccan and Moorish architecture. Far from being isolated from other historical artistic currents around them, the Berbers of Morocco (and across North Africa) adapted the forms and ideas of Islamic architecture to their own conditions and in turn contributed to the formation of Western Islamic art, particularly during their political domination of the region over the centuries of Almoravid, Almohad, and Marinid rule.[96][102] Nonetheless, many structures and styles are distinctively associated with areas that were traditionally Berber or that maintain strong Berber populations, such as the Atlas Mountains and the Sahara and pre-Sahara regions.[102] These mostly rural regions are marked by numerous kasbahs (fortresses) and ksour (fortified villages) shaped by local geography and social structures, as with the example of the famous Ait Benhaddou.[103] They are typically made of rammed earth and decorated with local geometric motifs.
Modern architecture in Morocco includes many examples of early 20th-century Art Deco and local neo-Moorish (or Mauresque) architecture constructed during the French (and Spanish) colonial occupation of the country between 1912 and 1956 (or until 1958 for Spain).[104][105] In the later 20th century, after Morocco regained its independence, some new buildings continued to pay tribute to traditional Moroccan architecture, even when designed by foreign architects, as exemplified by the Mausoleum of King Mohammed V (completed in 1971) and the massive Hassan II Mosque in Casablanca (completed in 1993).[91] Modernist architecture is also evident in contemporary constructions, both in regular everyday structures and also in some major prestige projects.[106][107]
Yemeni
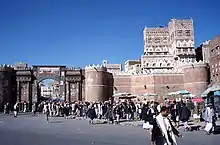
Yemeni Architecture can be characterized as “conservative”, as the Yemeni people combine their pre-Islamic and Islamic past. This philosophy is demonstrated in the construction of the mosque of Solomon in Marib, which was built directly on top of an old temple.[108] Yemeni architecture Is the architecture that characterizes houses built on several floors, some of the floors used as a line A storage room with removable stairs. The houses are made of mud bricks mixed with Gypsum.
Indian
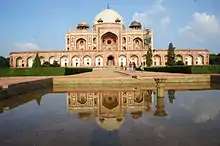
The best known style of Indo-Islamic architecture is Mughal architecture, mostly built between about 1560 and 1720, but there are many other earlier and regional styles. Mughal architecture's most prominent examples are the series of imperial mausolea, which started with the pivotal Tomb of Humayun, but is best known for the Taj Mahal, completed in 1648 by emperor Shah Jahan in memory of his wife Mumtaz Mahal who died while giving birth to their 14th child. The Taj Mahal is completely symmetrical except for Shah Jahan's sarcophagus, which is placed off center in the crypt room below the main floor. This symmetry extended to the building of an entire mirror mosque in black marble to complement the Mecca-facing mosque place to the west of the main structure.
A famous example of the charbagh style of Mughal garden is the Shalimar Gardens in Lahore, where the domeless Tomb of Jahangir is also located. Bibi Ka Maqbara in Aurangabad which was commissioned by sixth Mughal Emperor Aurangzeb in memory of his wife. The Red Fort in Delhi and Agra Fort are huge castle-like fortified palaces, and the abandoned city of Fatehpur Sikri, 26 miles (42 km) west of Agra, was built for Akbar in the late 16th century.[109] While the Deccan sultanates in the Southern regions of the Indian subcontinent developed the Indo-Islamic Deccani architectural styles like Charminar and Gol Gumbaz.[110]
Within the Indian subcontinent, the Bengali region developed a distinct regional style under the independent Bengal Sultanate. It incorporated influences from Persia, Byzantium and North India,[111] which were with blended indigenous Bengali elements, such as curved roofs, corner towers and complex terracotta ornamentation. One feature in the sultanate was the relative absence of minarets.[112] Many small and medium-sized medieval mosques, with multiple domes and artistic niche mihrabs, were constructed throughout the region.[112] The grand mosque of Bengal was the 14th century Adina Mosque, the largest mosque in the Indian subcontinent. Built of stone demolished from temples, it featured a monumental ribbed barrel vault over the central nave, the first such giant vault used anywhere in the subcontinent. The mosque was modeled on the imperial Sasanian style of Persia.[113] The Sultanate style flourished between the 14th and 16th centuries. A provincial style influenced by North India evolved in Mughal Bengal during the 17th and 18th centuries. The Mughals also copied the Bengali do-chala roof tradition for mausoleums in North India.[114]
 Qutub Minar built at the start of the Delhi Sultanate, a massive statement of conquest.
Qutub Minar built at the start of the Delhi Sultanate, a massive statement of conquest.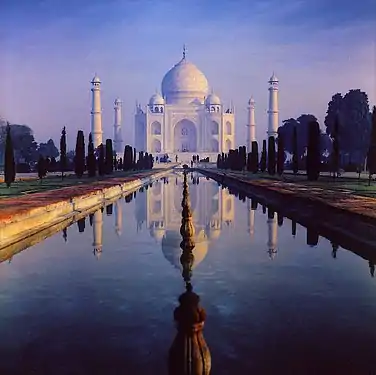 The Taj Mahal, the most famous building of Mughal architecture.
The Taj Mahal, the most famous building of Mughal architecture.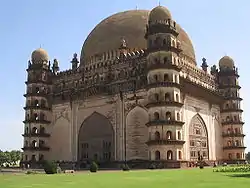 Gol Gumbaz built by the Bijapur Sultanate in Deccani style, the world's 2nd largest pre-modern dome.[115]
Gol Gumbaz built by the Bijapur Sultanate in Deccani style, the world's 2nd largest pre-modern dome.[115]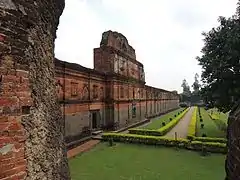 Adina Mosque, the largest mosque of Bengali Muslim architecture.
Adina Mosque, the largest mosque of Bengali Muslim architecture.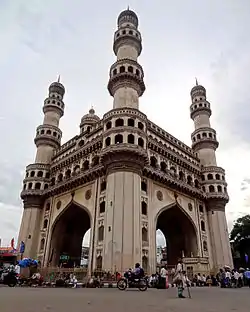 Charminar at Old City in Hyderabad, India.
Charminar at Old City in Hyderabad, India.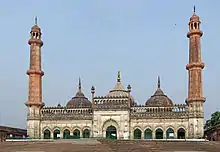 The Asfi mosque, located near the Bara Imambara in Lucknow, India.
The Asfi mosque, located near the Bara Imambara in Lucknow, India.
Indonesian
Islam spread gradually in Indonesia from the 12th century onwards, and especially during the 14th and 15th century. Introduction of Islam was peaceful. The advent of Islam did not lead to the introduction of a new building tradition, but saw the appropriation of existing architectural forms, which were reinterpreted to suit Muslim requirements. Existing architectural features in Indonesia such as the candi bentar gate, paduraksa (normally marks entrance to the most sacred precincts), and the sacred pyramidal roof was used for Islamic architecture. For centuries, Indonesian mosques lacked domes or minarets, both considered a Middle Eastern origin. Indonesian original mosques feature multi-layered pyramidal roofs and no minaret. Prayer are called by striking a prayer's drum known as beduk. The minaret of the Menara Kudus Mosque is a great example of Indonesian architecture. Indonesian mosque architecture also features strong influence from the Middle Eastern architecture styles.[117]
The architecture of Javanese Indonesian mosques had a strong influence on the design of other mosques in Indonesia, Malaysia, Brunei, and the Philippines.
The oldest surviving mosque in Indonesia is the Great Mosque of Demak which is the royal mosque of the Sultanate of Demak, although this is not the oldest Islamic structure. The oldest Islamic structure in Indonesia are parts of the royal palace in Sultanate of Cirebon, Cirebon. The palace complex contains a chronogram which can be read as the Saka equivalent of 1454 CE. Early Islamic palaces retain many features of pre-Islamic architecture which is apparent in the gates or drum towers. The Kasepuhan Palace was probably begun in the late pre-Islamic period, and continued to grow during the Hinduism-to-Islam transitional period. The complex contains clues to the stages of the process of the gradual changes as Islam become incorporated into Indonesian architecture. Two of the Hindu features adopted into Islam in the Palace is the two types of gateways - the split portal (candi bentar) which provides access to the public audience pavilion and the lintel gate (paduraksa) which leads to the front court.
Today, with increasing Muslim pilgrimage to Mecca, Indonesian mosques are developing a more standard, international style, with a dome and minaret.
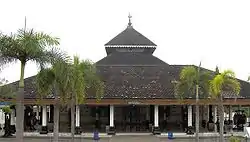 Demak Mosque One of the oldest surviving mosques in Indonesia.[118]
Demak Mosque One of the oldest surviving mosques in Indonesia.[118]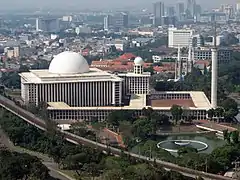 Istiqlal Mosque, Jakarta. A national mosque and the largest mosques in Southeast Asia.
Istiqlal Mosque, Jakarta. A national mosque and the largest mosques in Southeast Asia.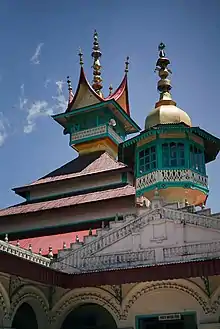 Koto Baru Grand Mosque, One the oldest mosques in Indonesia, The blend of various elements is evident in the architecture of the mosque, generally Persian and Minangkabau.
Koto Baru Grand Mosque, One the oldest mosques in Indonesia, The blend of various elements is evident in the architecture of the mosque, generally Persian and Minangkabau.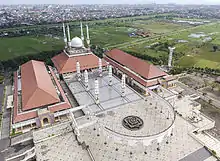 The Grand Mosque of the Masjid Agung in Central Java, Indonesia, features multi-layered roof typical of Indonesian mosque architecture.
The Grand Mosque of the Masjid Agung in Central Java, Indonesia, features multi-layered roof typical of Indonesian mosque architecture.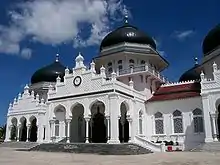
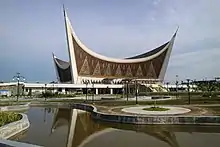 Grand Mosque of West Sumatra, The most distinctive feature of the mosque is its roof form, a contemporary interpretation of the traditional roof of the Minangkabau vernacular houses.
Grand Mosque of West Sumatra, The most distinctive feature of the mosque is its roof form, a contemporary interpretation of the traditional roof of the Minangkabau vernacular houses.
Chinese
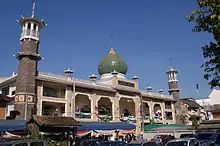
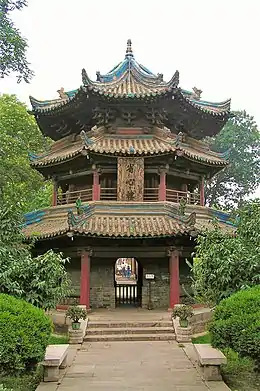
The first Chinese mosque was established in the seventh century during the Tang Dynasty in Xi'an. The Great Mosque of Xi'an, whose current buildings date from the Ming Dynasty, does not replicate many of the features often associated with traditional mosques. Instead, it follows traditional Chinese architecture. Some Chinese mosques in parts of western China were more likely to incorporate minarets and domes while eastern Chinese mosques were more likely to look like pagodas.[119]
As in other regions, Chinese Islamic architecture reflects the local architecture in its style; some Chinese mosques resemble temples. In western China, mosques resemble those of the Arab World, with tall, slender minarets, curvy arches and dome shaped roofs. In northwest China where the Chinese Hui have built their mosques, there is a combination of eastern and western styles. The mosques have flared Buddhist style roofs set in walled courtyards entered through archways with miniature domes and minarets.[120]
Russian
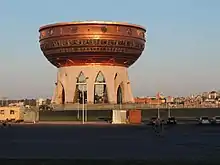
Russian -Islamic architecture is a feature of the architecture of the Tatars, formed under the influence of a sedentary and nomadic way of life in ancient times, developing in the epochs of the Golden Horde, the Tatar khanates and under the rule of the Russian Empire. The architecture was formed in the modern form for many centuries and depended on the culture, aesthetics and religion of the population, therefore combines a unique combination of Eastern, Russian, Bulgarian, Golden Horde architecture, European styles dominating in Russia at one time or another, especially this Is clearly reflected in the Tatar mosques.
Sahelian
In West Africa, Muslim merchants played a vital role in the Western Sahel region since the Kingdom of Ghana. At Kumbi Saleh, locals lived in domed-shaped dwellings in the king's section of the city, surrounded by a great enclosure. Traders lived in stone houses in a section which possessed 12 beautiful mosques (as described by al-bakri), one centered on Friday prayer.[121] The king is said to have owned several mansions, one of which was 66 feet long, 42 feet wide, contained seven rooms, was two stories high, and had a staircase; with the walls and chambers filled with sculpture and painting.[122] Sahelian architecture initially grew from the two cities of Djenné and Timbuktu. The Sankore Mosque in Timbuktu, constructed from mud on timber, was similar in style to the Great Mosque of Djenné.
Somali
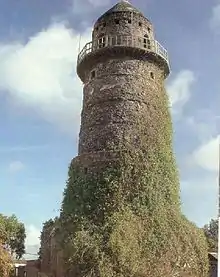
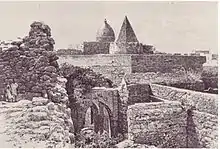
The spread of Islam in the early medieval era of Somalia's history brought Islamic architectural influences from Arabia and Persia, which stimulated a shift from drystone and other related materials in construction to coral stone, sundried bricks, and the widespread use of limestone in Somali architecture. Many of the new architectural designs such as mosques were built on the ruins of older structures, a practice that would continue over and over again throughout the following centuries.[123] Concordant with the ancient presence of Islam in the Horn of Africa region, mosques in Somalia are some of the oldest on the entire continent. One architectural feature that made Somali mosques distinct from other mosques in Africa were minarets.
For centuries, Arba Rukun (1269), the Friday mosque of Merca (1609) and Fakr ad-Din (1269) were, in fact, the only mosques in East Africa to have minarets.[124] Fakr ad-Din, which dates back to the Mogadishan Golden Age, was built with marble and coral stone and included a compact rectangular plan with a domed mihrab axis. Glazed tiles were also used in the decoration of the mihrab, one of which bears a dated inscription. The 13th century Al Gami University consisted of a rectangular base with a large cylindrical tower architecturally unique in the Islamic world.
Shrines to honor Somali patriarchs and matriarchs evolved from ancient Somali burial customs. In Southern Somalia the preferred medieval shrine architecture was the Pillar tomb style while the North predominantly built structures consisting of domes and square plans.
In modern times
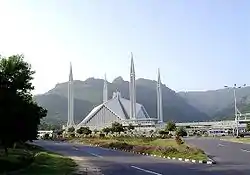
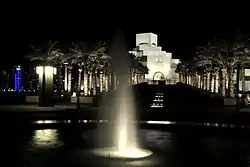
In modern times, the architecture of Islamic buildings, not just religious ones, has gone through some changes. The new architectural style doesn't stick with the same fundamental aspects that were seen in the past, but mosques for the most part still feature the same parts—the Miḥrāb (Arabic: مِـحْـرَاب), the minarets, four-iwan plan, and the pishtaq. A difference to note is the appearance of mosques without domes, as in the past mosques for the most part all had them, but these new dome-less mosques seem to follow a function over form design, and are created by those not of the Islamic faith, in most cases. The influence of Islam still pervades the style of creation itself, and provides a 'conceptual framework',[125] for the making of a building that exemplifies the styles and beliefs of Islam. It has also been influenced by the now meeting of many different cultures, such as European styles meeting Islamic styles, leading to Islamic architects incorporating features of other architectural and cultural styles.[126]
Urban design and Islam
Urban design and the tradition of Islamic styled architecture have begun to combine to form a new 'neo-Islamic' style, where the efficiency of the urban style meshes with the spirituality and aesthetic characteristics of Islamic styles.[127] Islamic Architecture in itself is a style that showcases the values, and the culture of Islam, but in modern times sticking to tradition is falling out of practice, so a combination style formed. Examples showing this are places such as the Marrakesh Menara Airport, the Islamic Cultural Center and Museum of Tolerance, Masjid Permata Qolbu, the concept for The Vanishing Mosque, and the Mazar-e-Quaid. All of these buildings show the influence of Islam over them, but also the movements of things like minimalism which are rising to popularity in the architectural field. Designers that use the aspects of both modern styles and the Islamic styles found a way to have the Western-inspired modernism[127] with the classical cultural aspects of Islamic architecture. This concept though brings up the controversy of the identity of the Islamic community, of the traditional Islamic community, within a space that doesn't follow the way they knew it.[128]
Debates on status as a style of architecture
There are some who also debate whether Islamic Architecture can truly be called a style, as the religious aspect is seen as separate and having no bearing on the architectural style,[125] while on the other side people also argue that the newfound trend and divergence from the style of old Islamic Architecture is what is causing the style to lose it status. There are scholars that also believe that the distinguishing features of the Islamic Architecture style were not necessarily found within the architecture, but were rather environmental markers, such as the sounds of prayer, the city around it, the events that occurred there.[129] The example given is that we know that a building is a mosque based on what happens there, rather than any visual cues.[129] Specific features that are notably related to Islamic Architecture#—the Mihrab, the Minaret, and the Gate[129]#—are seen in multiple locations and do not always serve the same use, and symbolism for being Islamic in nature is seen to be demonstrated more culturally than it is architecturally. Islamic Architecture is also sometimes referred to as a 'hidden architecture', one that doesn't necessarily show the physical traits of the style, rather it is something that is experienced.[130]
Connections and deeper meanings
Islamic architecture displays intricate patterns, colors, and details embodying the Islamic culture. Such widespread religious displays typically have deeper meanings and connections. Islamic architecture is unique in this case because interior designs often lack or have unknown religious connections. This is due to the Islamic concept of Shirk (compare Jewish Shituf) which promotes iconoclasm, unlike in Christian art, as making images of humans and animals is seen as an element of idolatry. Due to this, symbolism in Islamic architecture is not as easily accessible compared to that of Western religious architecture.
Difficulty forming connections
Islamic architecture is a neglected subject within historical studies. Many scholars that study historical architecture often gloss over, if not completely ignore Islamic structures. This is caused by multiple elements, one being that there is little historic literary works that express an Islamic architect's motives with their structures.[131][132] Due to the massively spanning Islamic religion, there is a large variation between thousands of existing mosques with little consistency between them. Lastly, since it is against Islamic faith to idolize earthly beings, any depictions of earthly beings lack religious connection. These characteristics combine to make it difficult for historians to form symbolic connections from architecture in Islamic places of worship.[132]
Religious and societal connections
Islamic architecture is unique compared to other vast religions that encompass much of the West. Unlike Christianity, Islam does not sensationalize living beings because they view it as a conflict with the Qur'an. Anything created by Allah is under his order and thus should not be idolized.[131] This leaves typical religious Western symbols out of the picture, and replaces them with an emphasis on complex geometrical shapes and patterns.[131]
There are several aspects of Islamic architecture that to modern knowledge lack a symbolic religious meaning, but there are connections that do exist. A repeated and significant motif in mosques is calligraphy. Calligraphy plays a huge role in delivering religious connections through artistic design.[131] Calligraphy, in a mosque setting, is specifically used to reference holy excerpts from both the Qur’an and Muhammad's teachings. These references are one of the few religious connections architects include within their work.[131][132]
Status and hierarchy
Islamic architecture varies vastly across the scope of the world. Specifically, some mosques have different goals and intentions than others. These intentions often highlighted religious and social hierarchies within the mosque. Mosques are designed to have the least significant portions of the layout closest to the entrance, as people move deeper into the building more significant religious areas are revealed.[132] Hierarchy is also present because certain Islamic architects are tasked to design specifically for the presence of royalty, although in Islamic belief Muslims in the mosque are equal. Designated locations had been carefully chosen in the mosque to highlight an individual's position in society. This emphasis could be made through being within view to all attendees, placed in the focal point of artistry, and a maqsurah.[133]
Maintaining a sociological hierarchy within a mosque would typically represent a recognition by a higher being aware of a delegation of power. This hierarchy does exist but not with any sort of religious message as Hillenbrand points out, “in neither case is this hierarchy employed for especially portentous ends.”[131] Hierarchy exist in the church in different forms, but is meant for purely functional purposes.[131]
Structural intentions
Deeper meanings in Islamic architecture often can take form as functional purposes. For example, mosques are built around the ideal that it should not just be a place of mesmerizing aesthetics, but a place where the aesthetics’ fluidity guide the person into proper worship.[131]
A key feature of the mosque is the Mihrab, a universal part of any Islamic place of worship.[133] The Mihrab is easily identifiable through a receding wall and a gable over head often consisting of intricate patterns. Upon entering, the most crucial religious function the architecture of the mosque serves to deliver is the Qibla.[131] The Qibla is necessary for proper Islamic worship, and is revealed through architectural means.[134]
Interpretation
Common interpretations of Islamic architecture include the following: The concept of God or Allah's infinite power is evoked by designs with repeating themes which suggest infinity. Human and animal forms are rarely depicted in decorative art as God's work is considered to be matchless. Foliage is a frequent motif but typically stylized or simplified for the same reason. Arabic Calligraphy is used to enhance the interior of a building by providing quotations from the Qur'an. Islamic architecture has been called the "architecture of the veil" because the beauty lies in the inner spaces (courtyards and rooms) which are not visible from the outside (street view). Furthermore, the use of grandiose forms such as large domes, towering minarets, and large courtyards are intended to convey power.
Contemporary Muslim architects
See also
- Ablaq
- Archnet, database of Islamic architecture
- Bibi Ka Maqbara
- Gozo Farmhouse
- Kasbah
- Kulliyye
- Moroccan riad
- Turbah
- Well House
Gallery
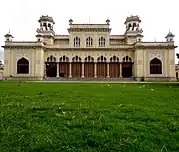 Chowmahalla Palace in Hyderabad
Chowmahalla Palace in Hyderabad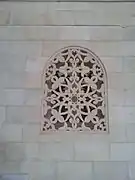 Intricate pattern on the Window of Syedna Hatim Rauza
Intricate pattern on the Window of Syedna Hatim Rauza
Notes
References
Citations
- Krautheimer, Richard. Early Christian and Byzantine Architecture Yale University Press Pelican History of Art, Penguin Books Ltd., 1965, p. 285.
- Fletcher, Banister A History of Architecture on the Comparative Method 4th Edition, London, p. 476.
- Copplestone, p. 149
- "A Tour of Architecture in Islamic Cities". Archived from the original on 2007-03-17. Retrieved 2018-12-10.
- UNESCO: Syria's Six World Heritage sites placed on List of World Heritage in Danger". 20 June 2013, accessed 1 February 2016
- Hoag, John D. (2004). Islamic architecture. Milan: Electaarchitecture. pp. 7–9. ISBN 978-1-904313-29-8.
- Karin Bartl; Abd al-Razzaq Moaz, eds. (2009). Residences, castles, settlements. Transformation processes from late antiquity to early Islam in Bilad al-Sham. Rahden/Germany: Marie Leidorf GmbH. p. XV. ISBN 978-3-89646-654-9.
- Bourgoin, Jules (1867). Les arts Arabes. Paris: A. Morel.
- Giovanni Theresia Rivoira, Gordon M. Rushforth (Transl.) (1918). Moslem (!) architecture. Its origin and development. Oxford University Press. online, accessed 26 January 2016
- Flood, Finbarr B. (2001). The great mosque of Damascus. Studies on the makings of an Umayyad visual culture. Leiden: Brill. pp. 10–12, 203–206. ISBN 978-90-04-11638-2.
- Avner, Rina "The Dome of the Rock in Light of the development of Concentric Martyria in Jerusalem" article in "Muqarnas: An annual on the visual cultures of the Islamic World" Vol 27, Koninklijke Brill NV, Leiden, The Netherlands, 2010, pp. 43–44
- The Church of the Holy Sepulchre, Martin Biddle. p.68
- Flood, Finbarr Barry The Great Mosque of Damascus: Studies on the Makings of an Umayyad Visual Culture Koninklijke Brill NV, Leiden, The Netherlands, 2000, pp. 67–68. "The vine frieze finds various counterparts in the decoration of pre-Islamic Syrian temples and churches ..."
- "Green-man-of-cercles.org" (PDF). Retrieved 30 December 2017.
- Hillenbrand, Robert. Islamic Art and Architecture, Thames & Hudson World of Art series; 1999, London. ISBN 978-0-500-20305-7
- Gruber, World of Art
- Hillenbrand (1999).
- Petrie, Graham Tunis, Kairouan & Carthage: described and illustrated with forty-eight paintings William Heinemann, London, 1908, p. 199.
- S. Kleiner, Fred and Helen Gardner Gardner's Art through the Ages: Backpack Edition, Volume C, 14th ed., Book 3 Wadsworth, Cengage Learning, Boston, MA, 2005, p. 89.
- Great Mosque of Kairouan (Qantara mediterranean heritage) Archived 2015-02-09 at the Wayback Machine
- Grabar, O. (2006) p. 87
- Ettinghausen (2003), p. 87
- Stewart, Charles Anthony Flying Buttress and Pointed Arch in Byzantine Cyprus Accessed August 2013.
- See Karamagara Bridge and Byzantine architecture and Taq-i-Kisra.
- Bloom, Jonathan M. (2017-05-15). Early Islamic Art and Architecture. Routledge. p. 69. ISBN 9781351942584.
- Tonna (1990), pp. 182–197
- Xenephon (January 1998). Oeconomicus. Gutenberg Press. Retrieved 11 June 2015.
- D. Fairchild Ruggles, Islamic Gardens and Landscapes, University of Pennsylvania Press, 2008, p.39
- Centre, UNESCO World Heritage. "The Persian Garden". Whc.unesco.org. Retrieved 30 December 2017.
- Edwards, Brian; Sibley, Magda; Land, Peter; Hakmi, Mohammad (2006). Courtyard Housing: Past, Present and Future. Taylor & Francis. ISBN 9780415262729.
- Petruccioli, Attilio. "House and Fabric in the Islamic Mediterranean City". In Jayyusi, Salma K.; Holod, Renata; Petruccioli, Attilio; Raymond, Andre (eds.). The City in the Islamic World. 2.
- M. Bloom, Jonathan; S. Blair, Sheila, eds. (2009). "Mosque". The Grove Encyclopedia of Islamic Art and Architecture. Oxford University Press. ISBN 9780195309911.
- "The Mosque". metmuseum.org. Retrieved 2020-11-23.
- Petersen, Andrew (1996). Dictionary of Islamic architecture. Routledge. p. 247. ISBN 9781134613663.
- Ignacio Arce (2006): Umayyad arches, vaults & domes: Merging and re-creation. Contributions to early Islamic construction history. In: Proceedings of the second international congress on construction history Vol. I. Queen's College, Cambridge University 29.03.–02.04.2006, S. 195–220 PDF, accessed 1 February 2016
- Giese-Vögeli, Francine (2007). Das islamische Rippengewölbe : Ursprung, Form, Verbreitung [Islamic rib vaults: Origins, form, spread]. Berlin: Gebr. Mann. ISBN 978-3-7861-2550-1.
- Schippmann, Klaus (1971). Die iranischen Feuerheiligtümer = Iranian Fire temples (in German). Berlin: Walter de Gruyter. ISBN 978-3-11-001879-0. Retrieved 23 January 2016.
- Huff, D. "ARCHITECTURE iii. Sasanian Period – Encyclopaedia Iranica". www.iranicaonline.org. Encyclopaedia Iranica. Retrieved 16 March 2019.
- Auguste Choisy (1883). L'art de bâtir chez les Byzantins. Paris: Librairie de la société anonyme. pp. 67–69.
- Jean Ebersoll; Adolphe Thiers (1913). Les églises de Constantinople. Paris: Ernest Leroux. p. 69.
- Jean Ebersoll; Adolphe Thiers (1913). Les églises de Constantinople. Paris: Ernest Leroux. pp. 100–117, 178–188, 192–214.
- "Ceilings in Islamic Architecture." In The Grove Encyclopedia of Islamic Art and Architecture, edited by Jonathan M. Bloom, Sheila S. Blair. Oxford Islamic Studies Online, http://www.oxfordislamicstudies.com/article/opr/t276/e211 (accessed 08-Nov-2019).
- Blair, Sheila; Bloom, Jonathan M. (1995). The Art and Architecture of Islam 1250–1800. Yale University Press. ISBN 978-0-300-06465-0.
- Doğan Kuban (1987). "The Style of Sinan's Domed Structures" (PDF). In Oleg Grabar (ed.). Muqarnas IV: An Annual on Islamic Art and Architecture. Leiden. p. 77. Archived from the original (PDF) on 2004-06-24.
- Necipoğlu, Gülru (2005). The Age of Sinan. Architectural Culture in the Ottoman Empire. London: Reaktion Books. ISBN 978-1-86189-253-9.
- Sheila R. Canby, Islamic art in detail, page 26. Harvard University Press, 2005.
- Hillenbrand, R. "Masdjid. I. In the central Islamic lands". In P.J. Bearman; Th. Bianquis; C.E. Bosworth; E. van Donzel; W.P. Heinrichs (eds.). Encyclopaedia of Islam Online. Brill Academic Publishers. ISSN 1573-3912.
- "Religious Architecture and Islamic Cultures". Massachusetts Institute of Technology. Retrieved 2006-04-09.
- "Vocabulary of Islamic Architecture". Massachusetts Institute of Technology. Archived from the original on 2005-11-24. Retrieved 2006-04-09.
- Titus Burckhardt, Art of Islam, Language and Meaning: Commemorative Edition. World Wisdom. 2009. p. 128
- Dictionary of Islamic architecture: Pishtaq Archived 2011-06-29 at the Wayback Machine archnet.org.
- Pishtaq Britannica.com.
- Graves, Margaret (2009). "Oxford Art Online". doi:10.1093/gao/9781884446054.article.T2082081. Cite journal requires
|journal=(help);|chapter=ignored (help); “Wooden balconies projecting at upper levels and constructed with latticed screens to ensure privacy but allow air circulation were a feature of Islamic domestic architecture in many countries, and specific types developed in particular areas over time, such as the wooden screen known as mashrabiya in Egypt and the shanashil in Iraq” - "Capitals in Islamic Architecture." In The Grove Encyclopedia of Islamic Art and Architecture, edited by Jonathan M. Bloom, Sheila S. Blair. Oxford Islamic Studies Online, http://www.oxfordislamicstudies.com/article/opr/t276/e206 (accessed 09-Nov-2019).
- King, David (Aug 1, 1995). "The Orientation of Medieval Islamic Religious Architecture and Cities". Journal for the History of Astronomy. 26 (3): 253–274. Bibcode:1995JHA....26..253K. doi:10.1177/002182869502600305. S2CID 117528323.
- The Muqaddimah, translated by F. Rosenthal (III, pp. 311–15, 271–74 [Arabic]; Richard Nelson Frye (p. 91) online, accessed 26 January 2016.
- Finster, Barbara (2009). Anjar: spätantik oder frühislamisch? = Anjar: Late antique or early Islamic? In: Karin Bartl, Abd al-Razzaq Moaz (Eds.): Residences, castles, settlements. Transformation processes from late antiquity to early Islam in Bilad al-Sham. Rahden: Marie Leidorf GmbH. pp. 229–242. ISBN 978-3-89646-654-9.
- Hugh Kennedy (1985): From Polis to Madina: Urban Change in Late Antique and Early Islamic Syria. Past & Present 106 (Feb. 1985), pp. 3–27 JSTOR, accessed 28 January 2016
- Ian Simpson: Market building at Jarash. Commercial transformation at the Tetrakionion in the 6th to 9th centuries C.E. In: Bartl & Moaz, 2009, pp. 115–124
- Wirth, Eugen (2001). Die orientalische Stadt im islamischen Vorderasien und Nordafrika: Städtische Bausubstanz und räumliche Ordnung, Wirtschaftsleben und soziale Organisation. = The Oriental town in the Islamic Near East and North Africa. Urban building and spatial order, economic life and social structure (in German) (2nd ed.). Mainz: Von Zabern. ISBN 978-3-8053-2709-1.
- Bianca, Stefano (2001). Die Stadt als Haus. In: Hofhaus und Paradiesgarten. Architektur und Lebensformen in der islamischen Welt = The town seen as a house. In: Atrium house and paradise garden. Architecture and way of life in the Islamic world (in German) (2nd ed.). München: C. H. Beck. pp. 244–255. ISBN 978-3-406-48262-5.
- R. Hillenbrand: Anjar and early Islamic urbanism. In: G. P. Brogiolo and Bryan Ward-Perkins (Eds.): The idea and ideal of the town between Late Antiquity and the Early Middle Ages. Leiden, Brill, 1999, pp. 59–98
- Hillenbrand 1999, S. 92.
- Michaela Konrad: Roman military fortifications along the Eastern desert frontier. Settlement continuities and change in North Syria fourth–eighth centuries A.D. In: Bart and Motz 2009, pp. 433–453
- Ignacio Arche (2009): Hallabat: Castellum, coenobium, praetorium, qaṣr. The construction of a palatine architecture under the Umayyads I. In: Bartl and Moaz, 2009, pp. 153–182
- Jean Sauvaget (1939): Remarques sur les monuments omeyyades. Chateaux de Syrie. I. Journal Asiatique, pp. 1–59
- Donald Whitcomb (1995): Islam and the socio-cultural transition of Palestine - Early Islamic period (638–1099 C.E.) In: T. E. Levy (Ed.): The archeology of society in the Holy Land. London, Leicester University Press, pp. 488–501
- Petersen 2002, p. 295.
- Ali 1999, p. 35.
- Petersen 2002, p. 296.
- Ettinghausen, Grabar & Jenkins 2001, p. 24.
- Bloom & Blair 2009, p. 80.
- Bloom & Blair 2009, p. 82.
- Doris Behrens-Abouseif (1992), Islamic Architecture in Cairo: An Introduction, BRILL, p. 72
- David Nicolle (2009), Saracen Strongholds 1100–1500: The Central and Eastern Islamic Lands. Osprey Publishing, p. 12
- Hillenbrand, p. 109
- Hillenbrand, p. 100.
- "DOMES – Encyclopaedia Iranicam". Iranicaonline.org. Retrieved 30 December 2017.
- Savory, Roger; Iran under the Safavids, p. 155
- Blake, Stephen P.; Half the World, The Social Architecture of Safavid Isfahan, 1590–1722, pp. 143–144
- Canby, Sheila R.; Shah Abbas, The Remaking of Iran, p. 30.
- Canby, Sheila R.; Shah Abbas, The Remaking of Iran, p. 36.
- Hattstein M., Delius P.; Islam, Art and Architecture; pp. 513–514
- "Islam", The New Encyclopædia Britannica (2005)
- Journal Islam Today N° 14-1417H/1996 Archived 2011-01-27 at the Wayback Machine
- Baguirov, Adil T. "Virtual Azerbaijan Presents - Azerbaijan's History". Zerbaijan.com. Retrieved 30 December 2017.
- "moor | Origin and meaning of moor by Online Etymology Dictionary". www.etymonline.com. Retrieved 2020-06-09.
- Barrucand, Marianne; Bednorz, Achim (1992). Moorish architecture in Andalusia. Taschen. ISBN 3822876348.
- Marçais, Georges (1954). L'architecture musulmane d'Occident. Paris: Arts et métiers graphiques.
- Bloom, Jonathan M. (2020). Architecture of the Islamic West: North Africa and the Iberian Peninsula, 700-1800. Yale University Press. ISBN 9780300218701.
- Gaudio, Attilio (1982). Fès: Joyau de la civilisation islamique. Paris: Les Presse de l'UNESCO: Nouvelles Éditions Latines. ISBN 2723301591.
- Touri, Abdelaziz; Benaboud, Mhammad; Boujibar El-Khatib, Naïma; Lakhdar, Kamal; Mezzine, Mohamed (2010). Le Maroc andalou : à la découverte d'un art de vivre (2 ed.). Ministère des Affaires Culturelles du Royaume du Maroc & Museum With No Frontiers. ISBN 978-3902782311.
- Parker, Richard (1981). A practical guide to Islamic Monuments in Morocco. Charlottesville, VA: The Baraka Press.
- Barrucand, Marianne; Bednorz, Achim (1992). Moorish architecture in Andalusia. Taschen. ISBN 3822876348.
- Bennison, Amira K. (2016). The Almoravid and Almohad Empires. Edinburgh University Press. ISBN 9780748646821.
- López Guzmán, Rafael. Arquitectura mudéjar. Cátedra. ISBN 84-376-1801-0.
- Dodds, Jerrilynn D., ed. (1992). Al-Andalus: The Art of Islamic Spain. New York: The Metropolitan Museum of Art. ISBN 0870996371.
- Giese, Francine; Varela Braga, Ariane; Lahoz Kopiske, Helena; Kaufmann, Katrin; Castro Royo, Laura; Keller, Sarah (2016). "Resplendence of al-Andalus: Exchange and Transfer Processes in Mudéjar and Neo-Moorish Architecture" (PDF). Asiatische Studien – Études Asiatiques. 70 (4): 1307–1353. doi:10.1515/asia-2016-0499. S2CID 99943973.
- "Why Moorish? Synagogues and the Moorish Revival". Museum at Eldridge Street. 2017-04-27. Retrieved 2019-11-17.
- Rivet, Daniel (2012). Histoire du Maroc: de Moulay Idrîs à Mohammed VI. Paris: Fayard. ISBN 9782213638478.
- L. Golvin, « Architecture berbère », Encyclopédie berbère [online], 6 (1989), document A264, published online on December 1, 2012, accessed on April 10, 2020. URL : http://journals.openedition.org/encyclopedieberbere/2582
- Centre, UNESCO World Heritage. "Ksar of Ait-Ben-Haddou". UNESCO World Heritage Centre. Retrieved 2020-04-16.
- Wright, Gwendolyn (1991). The Politics of Design in French Colonial Urbanism. University of Chicago Press.
- The Rough Guide to Morocco (12th ed.). Rough Guides. 2019.
- "Desert Blooms: The Contemporary Architecture of Morocco - Architizer Journal". Journal. 2019-07-02. Retrieved 2020-06-09.
- "Modern Morocco: Building a New Vernacular". ArchDaily. 2019-11-26. Retrieved 2020-06-09.
- Finster, Barbara (1992). "An Outline of the History of Islamic Religious Architecture in Yemen". Muqarnas. 9: 124–147. doi:10.2307/1523140. JSTOR 1523140.
- John F. Richards (1996), The Mughal Empire, Cambridge University Press, p. 29
- Michell, George and Mark Zebrowski. Architecture and Art of the Deccan Sultanates (The New Cambridge History of India Vol. I:7), Cambridge University Press, Cambridge, 1999, ISBN 0-521-56321-6, p. 14 & pp. 77–80.
- "Architecture - Banglapedia". En.banglapedia.org. Retrieved 30 December 2017.
- Hasan, Perween (2007). Sultans and Mosques:The Early Muslim Architecture of Bangladesh. United Kingdom: I.B. Tauris. pp. 23–27. ISBN 1-84511-381-0.
- "BENGAL – Encyclopaedia Iranica". Iranicaonline.org. Retrieved 30 December 2017.
- Petersen, Andrew (2002). Dictionary of Islamic Architecture. Routledge. pp. 33–35. ISBN 1-134-61366-0.
- After the Byzantine Hagia Sophia
- Schoppert, P., Damais, S., Java Style, 1997, Didier Millet, Paris, p. 207, ISBN 962-593-232-1
- Gunawan Tjahjono (1998). Indonesian Heritage-Architecture. Singapore: Archipelago Press. pp. 88–89. ISBN 978-981-3018-30-3.
- Gunawan Tjahjono (1998). Indonesian Heritage-Architecture. Singapore: Archipelago Press. pp. 86–87. ISBN 981-3018-30-5.
- Cowen, Jill S. (July–August 1985). "Muslims in China: The Mosque". Saudi Aramco World. pp. 30–35. Archived from the original on 2006-03-22. Retrieved 2006-04-08.
- Saudi Aramco World, July/August 1985, page 3035
- Historical Society of Ghana. Transactions of the Historical Society of Ghana, The Society, 1957, p. 81
- Davidson, Basil. The Lost Cities of Africa. Boston: Little Brown, 1959, pp86
- Culture and customs of Somalia – Mohammed Abdullahi Diriye p. 102
- Studies in Islamic history and civilization By David Ayalon p. 370
- OMER, SPAHIC (2008). "Towards Understanding Islamic Architecture". Islamic Studies. 47 (4): 483–510. JSTOR 20839141.
- Abdelmonem, Mohamed (2003-10-22). "Contemporary Islamic Architecture in the Arab World". Cite journal requires
|journal=(help) - ELARABY, KADRI M.G. (1996). "Neo-Islamic Architecture and Urban Design in the Middle East: From Threshold to Adaptive Design". Built Environment (1978–). 22 (2): 138–150. JSTOR 23288987.
- ALSAYYAD, NEZAR (1996). "Islamic Architecture and Urbanism: Middle Eastern Perspectives". Built Environment (1978–). 22 (2): 88–90. JSTOR 23288982.
- Al-Jasmi, Abdullah; Mitias, Michael H. (2004). "Does an Islamic Architecture Exist?". Revista Portuguesa de Filosofia. 60 (1): 197–214. JSTOR 40338415.
- Nawawi, N. (2009). ISLAMIC INFLUENCE ON THE ARCHITECTURE OF THE MALAY WORLD.
- Robert, Hillenbrand (1994). Islamic architecture : form, function, and meaning (Casebound ed.). New York: Columbia University Press. ISBN 978-0231101325. OCLC 30319450.
- Ghasemzadeh, Behnam. "SYMBOLS AND SIGNS IN ISLAMIC ARCHITECTURE" (PDF). European Review of Artistic Studies.
- Nasser, Rabbat. "Glossary of Terms | Lecture Notes | Religious Architecture and Islamic Cultures | Architecture | MIT OpenCourseWare". ocw.mit.edu. Retrieved 2018-07-25.
- "Question 7: Why To Face The Qibla In Prayers?". Al-Islam.org. Retrieved 2018-07-25.
Sources
- Ali, Wijdan (1999). the arab contribution to islamic art: from the seventh to the 15th centuries. American Univ in Cairo Press. ISBN 978-977-424-476-6. Retrieved 2013-03-17.
- Bloom, Jonathan M.; Blair, Sheila (2009). The Grove Encyclopedia of Islamic Art & Architecture. Oxford University Press. ISBN 978-0-19-530991-1. Retrieved 2013-03-15.
- Ettinghausen, Richard; Grabar, Oleg; Jenkins, Marilyn (2001). Islamic Art and Architecture: 650–1250. Yale University Press. ISBN 978-0-300-08869-4. Retrieved 2013-03-17.
- Petersen, Andrew (2002-03-11). Dictionary of Islamic Architecture. Routledge. ISBN 978-0-203-20387-3. Retrieved 2013-03-16.
Further reading
- Fletcher, Banister; Cruickshank, Dan (1996) [1896]. Sir Banister Fletcher's a History of Architecture (20th ed.). Architectural Press. ISBN 978-0-7506-2267-7.
- Yahya Abdullahi; Mohamed Rashid Bin Embi (2013). "Evolution of Islamic geometric patterns". Frontiers of Architectural Research. 2 (2): 243–251. doi:10.1016/j.foar.2013.03.002.
- Abdullahi Y.; Embi M. R. B. (2015). "Evolution Of Abstract Vegetal Ornaments On Islamic Architecture". International Journal of Architectural Research: ArchNet-IJAR. 9: 31. doi:10.26687/archnet-ijar.v9i1.558.
External links
- Architecture of IRAN during Islamic times
- ARCHITECTURE OF ISLAM by Takeo Kamiya (Half in English and half in Japanese)
- ARCHNET Open access, online resource on architecture and art of Muslim societies, globally and throughout history to our times
- Fatimid-era Ayyubid Wall of Cairo Digital Media Archive (creative commons-licensed photos, laser scans, panoramas), data from an Aga Khan Foundation/CyArk research partnership
- Islamic Arts and Architecture website
- Tehranimages. Contemporary photos taken in some of the oldest districts of Tehran.
- 10,000+ Architectural collections worldwide Islamic Art And Architecture designs worldwide.
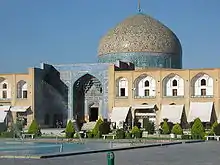
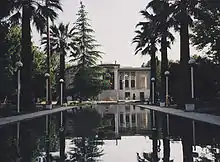
.jpg.webp)
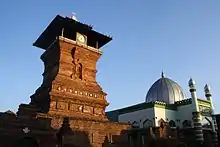
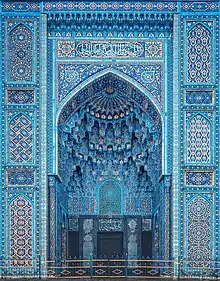
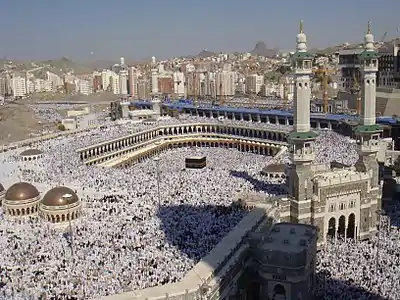
.jpeg.webp)
.jpg.webp)
