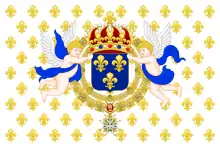Petit Trianon
The Petit Trianon (French pronunciation: [pəti tʁijanɔ̃]; French for "small Trianon") is a Neoclassical style château located on the grounds of the Palace of Versailles in Versailles, France. It was built between 1762 and 1768 during the reign of King Louis XV of France. The Petit Trianon was constructed in the park of a larger royal retreat known as the Grand Trianon.
| Petit Trianon | |
|---|---|
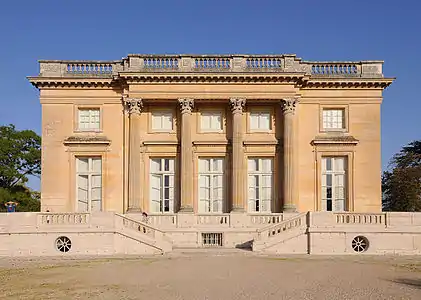 West facade of the Petit Trianon | |
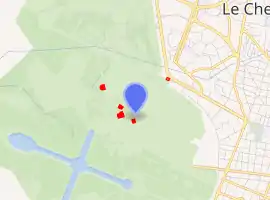
| |
| General information | |
| Type | Château |
| Architectural style | French Neoclassical |
| Location | Versailles, France |
| Construction started | 1762 |
| Completed | 1768 |
| Client | Louis XV of France |
| Design and construction | |
| Architect | Ange-Jacques Gabriel |
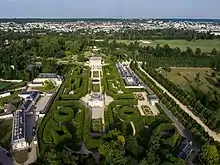
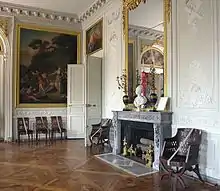
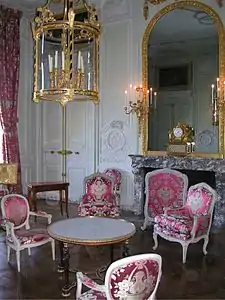
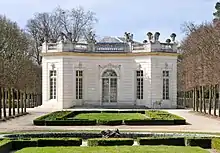
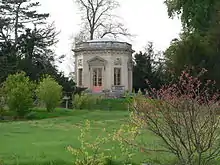
Design and construction
The Petit Trianon was built on the site of a botanical garden developed about a decade earlier by Louis XV, within the grounds of the Grand Trianon, Louis XIV's retreat from the Palace of Versailles to the southeast.[1] It was designed by Ange-Jacques Gabriel by order of Louis XV for his long-term mistress, Madame de Pompadour, and was constructed between 1762 and 1768.[2] Madame de Pompadour died four years before its completion, and the Petit Trianon was subsequently occupied by her successor, Madame du Barry. Upon his accession to the throne in 1774, the 20-year-old Louis XVI gave the château and its surrounding park to his 19-year-old Queen Marie Antoinette for her exclusive use and enjoyment.[2][3][4]
The Petit Trianon is a celebrated example of the transition from the Rococo style of the earlier part of the 18th century to the more sober and refined Neoclassical style of the 1760s and onward. Essentially an exercise on a cube, the Petit Trianon attracts interest by virtue of its four facades, each thoughtfully designed according to that part of the estate it would face. The Corinthian order predominates, with two freestanding and two engaged columns on the side of the formal French garden, and pilasters facing both the courtyard and the area once occupied by Louis XV's greenhouses. Overlooking the former botanical garden of the king, the remaining facade was left bare. The subtle use of steps compensates for the differences in level of the château's inclined location.
Marie Antoinette would come to the Petit Trianon not only to escape the formality of court life, but also to shake off the burden of her royal responsibilities. At Versailles, she was under considerable pressure and judgement from both the royal family and the court, and the Petit Trianon was her place of ease and leisure where she could rest from those trials. Since all was de par la Reine (by order of the Queen), none were permitted to enter the property without the Queen's express permission (not even, it was said, Louis XVI). Such exclusivity alienated the court nobility, which she did very willingly, since only the queen's "inner circle" (including the princesse de Lamballe and Gabrielle de Polastron, duchesse de Polignac) were invited.
A house of intimacy and of pleasure, the building was designed to require as little interaction between guests and servants as possible. To that end, the table in the salles à manger was conceived to be mobile, mechanically lowered and raised through the floorboards so that the servants below could set places unseen. The tables were never built, but the delineation for the mechanical apparatus can still be seen from the foundation.
Within the queen's apartment, Marie Antoinette's need for privacy is apparent: the decor of her boudoir displays an inventiveness unique to the age, featuring mirrored panels that, by the simple turning of a crank, can be raised or lowered to obscure the windows and reflect the candlelight. Her bedroom, although simple, is also elegant in accord with her general style, provided with furniture from Georges Jacob and Jean Henri Riesener. The wallpaper was painted by Jean-Baptiste Pillement.
- Facades of the Petit Trianon
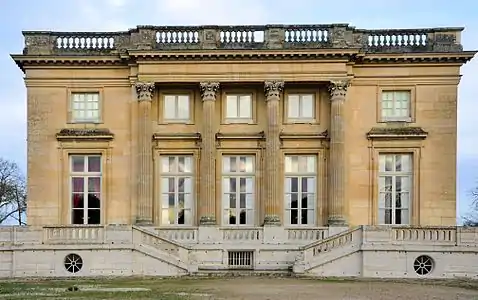 West facade
West facade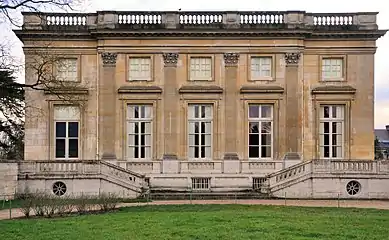 North facade
North facade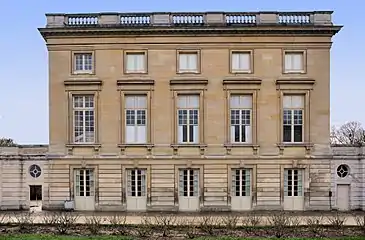 East facade
East facade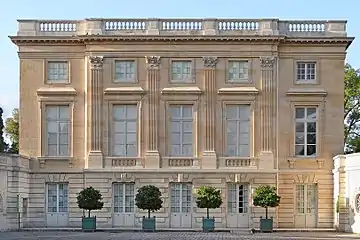 South facade
South facade
French Revolution and Republic
On 5 October 1789, Marie Antoinette was in the gardens of the Petit Trianon when a page brought news of the imminent arrival of an armed crowd from Paris. With the enforced departure of the royal family the next day, the Petit Trianon was almost abandoned, except for the gardeners and other staff who continued to live there. Renovations that had been underway were interrupted, leaving large sums owed to builders. The former queen's gardener, Antoine Richard, was appointed as curator of the gardens and plant nursery in 1792 by the Minister of the Interior. After the final overthrow of the monarchy in July 1792, all of the furniture, art works and other valuables of the Petit Trianon were sent to auction, under a decree of the Convention dated 10 June 1793. The auction began on Sunday, 25 August 1793, and continued until 11 August 1794. The properties sold were widely scattered. Silverware, lead and brass fixtures were requisitioned for use in the arsenals. The sculptor Amable Boichard was appointed in April 1794 to remove "emblems of royalty and feudalism" from the property.
Under the new Republic, the Petit Trianon underwent a number of changes. Declared national property, the land was divided into ten lots. The City of Versailles proposed that a botanical garden be established, but this plan was not adopted. In 1796, the land was leased to a tavern. By 1801, the use of the grounds for dances and festivals had led to neglect and vandalism. The buildings of the hamlet were reported to be dilapidated. Some improvements in the layout of the gardens were subsequently made and a school located in part of the complex.
Napoleonic period
After some years of semi-neglect, the Petit Trianon resumed its traditional role when the new emperor, Napoleon, granted the use of the building to his sister Pauline. Extensive refurbishing of roofs, piping, floors and chimneys were carried out. Main rooms were repainted and mirrors installed to replace those sold or vandalised. Finally, paintings were hung and a bridge de la Réunion constructed to link open areas across a hollow road.
Derivative buildings
United States
- Belmar (1937) is an exact replica of the Petit Trianon, designed by Colorado architect Jacques Benedict for May Bonfils Stanton in Lakewood, Colorado.[5][6]
- City Hall (1916) in Eau Claire, Wisconsin as designed by George Awsumb is inspired by Petit Trianon, though not a complete copy.[7]
- Marble House (1888–1892), a Gilded Age mansion in Newport, Rhode Island, is directly inspired by the Petit Trianon.
- Kentucky Governor's Mansion (1912) is inspired by the Petit Trianon.
- Koshland House (1904) in San Francisco, California as designed by Franklin S. Van Trees was modeled after the Petit Trianon.
- A concert hall in San Jose, California, which carries the name "The Petit Trianon," is a copy.
- Byers Hall (1903) at Yale University, is an adaptation of the design by architects Hiss and Weekes.
- Northway (1908), also known as Petit Trianon Deux, an estate in Greenwich, Connecticut, built by an heir to the Goodyear Tires fortune.
- The International Museum of Surgical Science (1917) in Chicago, Illinois is a replica of Le Petit Trianon except it has an additional floor.
Elsewhere
- Called Petit Trianon, the building housing the Academia Brasileira de Letras in Rio de Janeiro is based on the design. It was built by the French Government and donated to the Academia de Letras.
- Sabet Pasal Mansion, the home of an Iranian pre-revolution entrepreneurial family. built in northern Tehran.
- Romania has a Petit Trianon near Floreşti Palatul Cantacuzino (Florești).
See also
References
- "The Petit Trianon; Palace of Versailles". Chataeuversailles.fr. Retrieved 2017-07-09.
- David A. Hanser (2006). Architecture of France. Greenwood Publishing Group. pp. 292–. ISBN 978-0-313-31902-0.
- Mme Campan (Jeanne-Louise-Henriette); Jeanne Louise Henriette (Genest) Campan (1887). The Private Life of Marie Antoinette: Queen of France and Navarre. Scribner. pp. 77–.
- James Alexander Arnott; John Wilson; Joseph Maginnisse (1913). The Petit Trianon: being a reproduction of plates from a work by James A. Arnott and John Wilson, architects, of Edinburgh. The Rotch traveling scholarship envois. Architectural Book Pub. Co. pp. 11–.
- Briggs, Austin (22 September 2015). "Belmar Park in Lakewood displays history, Bonfils wealth and wildlife". The Denver Post. Retrieved 29 May 2017.
- Riley, Marilyn Griggs (2006). High Altitude Attitudes: Six Savvy Colorado Women. Big Earth Publishing. p. 54. ISBN 1555663753.
- Paulseth, Tom Giffey, photos by Andrea. "CITY HALL REBORN: Renovation wrapping up on historic downtown complex". volumeone.org. Retrieved 2019-12-19.
Further reading
- Arizzoli-Clémentel, Pierre. Views and Plans of the Petit Trianon. Paris: Alain de Gourcuff Éditeur, 1998. Print
External links
| Wikimedia Commons has media related to Petit Trianon. |
