Shallow foundation
A shallow foundation is a type of building foundation that transfers building loads to the earth very near to the surface, rather than to a subsurface layer or a range of depths as does a deep foundation. Shallow foundations include spread footing foundations, mat-slab foundations, slab-on-grade foundations, pad foundations, rubble trench foundations and earthbag foundations.
Spread footing foundation
_00140_(37506832366).jpg.webp)
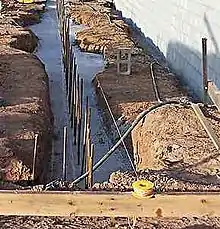
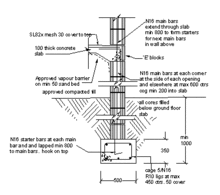
A spread footing foundation, which is common in residential buildings, has a wider bottom portion than the load-bearing foundation walls it supports. This wider part "spreads" the weight of the structure over more area for greater stability.
The design and layout of spread footings is controlled by several factors, foremost of which is the weight (load) of the structure it must support, penetration of soft near-surface layers, and penetration through near-surface layers likely to change volume due to frost heave or shrink-swell.
These foundations are common in residential construction that includes a basement, and in many commercial structures. But for high rise buildings they are not sufficient. A spread footing that changes elevation in a series of vertical steps so that it follows the contours of a sloping site or accommodates changes in soil strata, is called a stepped footing.
Mat-slab foundations
Mat-slab foundations distribute heavy column and wall loads across the entire building area, to lower the contact pressure compared to conventional spread footings. Mat-slab foundations can be constructed near the ground surface, or at the bottom of basements. In high-rise buildings, mat-slab foundations can be several meters thick, with extensive reinforcing to ensure relatively uniform load transfer.
Slab-on-grade foundation
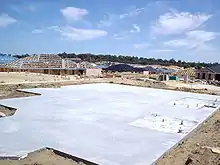
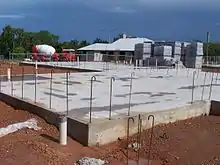
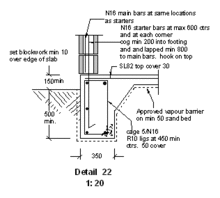
Slab-on-grade or floating slab foundations are a structural engineering practice whereby the concrete slab that is to serve as the foundation for the structure is formed from a mold set into the ground. The concrete is then placed into the mold, leaving no space between the ground and the structure. This type of construction is most often seen in warmer climates, where ground freezing and thawing is less of a concern and where there is no need for heat ducting underneath the floor. That being said, Frost Protected Shallow Foundations (or FPSF) which are used in areas of potential Frost Heave, are a form of Slab on Grade Foundations.[1]
The advantages of the slab technique are that it is cheap and sturdy, and is considered less vulnerable to termite infestation because there are no hollow spaces or wood channels leading from the ground to the structure (assuming wood siding, etc., is not carried all the way to the ground on the outer walls).
The disadvantages are the lack of access from below for utility lines, the potential for large heat losses where ground temperatures fall significantly below the interior temperature, and a very low elevation that exposes the building to flood damage in even moderate rains. Remodeling or extending such a structure may also be more difficult. Over the long term, ground settling (or subsidence) may be a problem, as a slab foundation cannot be readily jacked up to compensate; proper soil compaction prior to pour can minimize this. The slab can be decoupled from ground temperatures by insulation, with the concrete poured directly over insulation (for example, extruded polystyrene foam panels), or heating provisions (such as hydronic heating) can be built into the slab.
Slab-on-grade foundations are commonly used in areas with expansive clay soil. While elevated structural slabs actually perform better on expansive clays, it is generally accepted by the engineering community that slab-on-grade foundations offer the greatest cost-to-performance ratio for tract homes. Elevated structural slabs are generally only found on custom homes or homes with basements.
Copper piping, commonly used to carry natural gas and water, reacts with concrete over a long period, slowly degrading until the pipe fails. This can lead to what is commonly referred to as slab leaks. These occur when pipes begin to leak from within the slab. Signs of a slab leak range from unexplained dampened carpet spots, to drops in water pressure and wet discoloration on exterior foundation walls.[2] Copper pipes must be lagged (that is, insulated) or run through a conduit or plumbed into the building above the slab. Electrical conduits through the slab must be water-tight, as they extend below ground level and can potentially expose wiring to groundwater.
Rubble trench foundation
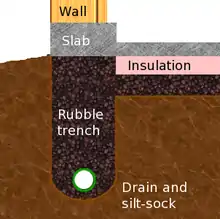
The rubble trench foundation, a construction approach popularized by architect Frank Lloyd Wright, is a type of foundation that uses loose stone or rubble to minimize the use of concrete and improve drainage. It is considered more environmentally friendly than other types of foundation because cement manufacturing requires the use of enormous amounts of energy. However, some soil environments (such as particularly expansive or poor load-bearing (< 1 ton/sf) soils) are not suitable for this kind of foundation.
A foundation must bear the structural loads imposed upon it and allow proper drainage of ground water to prevent expansion or weakening of soils and frost heaving. While the far more common concrete foundation requires separate measures to ensure good soil drainage, the rubble trench foundation serves both foundation functions at once.
To construct a rubble trench foundation a narrow trench is dug down below the frost line. The bottom of the trench would ideally be gently sloped to an outlet. Drainage tile, graded 1:8 to daylight, is then placed at the bottom of the trench in a bed of washed stone protected by filter fabric. The trench is then filled with either screened stone (typically 1-1/2") or recycled rubble. A stem wall is then constructed, or a steel-reinforced concrete daro beam is poured at the surface to provide ground clearance for the structure.
The rubble-trench foundation is a relatively simple, low-cost, and environmentally-friendly alternative to a conventional foundation, but may require an engineer's approval if building officials are not familiar with it. Frank Lloyd Wright used them successfully for more than 50 years in the first half of the 20th century, and there is a revival of this style of foundation with the increased interest in green building.
Earthbag foundation
The basic construction method begins by digging a trench down to undisturbed mineral subsoil. Rows of woven bags (or tubes) are filled with available material, placed into this trench, compacted with a pounder to around 1/3 thickness of pre-pounded thickness, and form a foundation. Each successive layer has one or more strands of barbed wire placed on top. This digs into the bag's weave to prevent subsequent layers from slipping, and also resists any tendency for the outward expansion of walls. The next row of bags is offset by half a bag's width to form a staggered pattern. These are either pre-filled with material and delivered, or filled in place (often the case with Superadobe). The weight of this earth-filled bag pushes down on the barbed wire strands, locking the bag in place on the row below. The same process continues layer upon layer, forming walls. A roof can be formed by gradually sloping the walls inward to construct a dome. Traditional types of roof can also be made.
See also
References
- https://www.ecohome.net/guides/2280/slab-on-grade-construction-step-by-step-guide
- "Slab Leak Repair McKinney, Frisco, and Allen Tx - Hackler Plumbing". Hacklerplumbingmckinney.com. 2013-11-08. Retrieved 2018-08-20.
External links
| Wikimedia Commons has media related to Shallow foundations. |