St Cyprian's, Clarence Gate
St Cyprian's Church is a parish church of the Church of England in the Marylebone district of London. The church was consecrated in 1903, but the parish was founded in 1866. It is dedicated to Cyprian, a third-century martyr and bishop of Carthage and is near the Clarence Gate Gardens entrance to Regent's Park, just off Baker Street. The church is a Grade II* listed building.[1]
| St Cyprian's, Clarence Gate | |
|---|---|
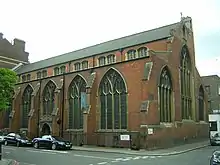 The exterior of St Cyprian's church | |
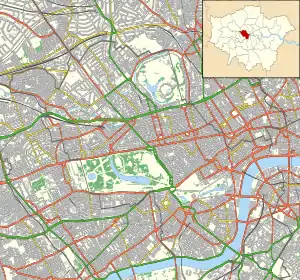 St Cyprian's, Clarence Gate Location in the City of Westminster | |
| 51°31′28″N 00°09′36″W | |
| OS grid reference | TQ2782 |
| Location | Glentworth Street, Regent's Park, London NW1 6AX |
| Country | United Kingdom |
| Denomination | Church of England |
| Churchmanship | Anglo-Catholic |
| Website | stcyprians |
| Architecture | |
| Heritage designation | Grade II* listed |
| Architect(s) | Ninian Comper |
| Style | Gothic Revival |
| Years built | 1901–03 |
| Administration | |
| Parish | St Cyprian, Marylebone |
| Deanery | Westminster Marylebone |
| Archdeaconry | Charing Cross |
| Diocese | Diocese of London |
The first church
The parish was formed due to the efforts of the noted 'slum priest' Father Charles Gutch, who after curacies at St Matthias', Stoke Newington, St Paul's, Knightsbridge, and All Saints, Margaret Street was anxious to be appointed to a church of his own in London. Gutch's campaigning Anglo Catholic views and strong mission to the poor led him to propose a mission church in the deprived and dilapidated northeastern corner of Marylebone, which would require a portion of the parishes of St Marylebone and St Paul, Rossmore Road to be handed over. However, neither the Rector of St Marylebone nor the Vicar of St Paul's approved of the Anglo Catholic churchmanship of Fr Gutch.[2]
Gutch proposed to dedicate the mission to St Cyprian of Carthage, explaining:[2]
"I was especially struck by his tender loving care for his people, the considerateness with which he treated them, explaining to them why he did this or that, leading them on, not driving them. And I said, 'If only I can copy him, and in my poor way do as he did, I too may be able to keep my little flock in the right path, the road which leads to God and Heaven'."
Only a few weeks before the mission was due to be opened Dr Tait, the Bishop of London, protested, claiming that the dedication would be against his and his predecessor's rules, and proposed the parish be named after one of the twelve Apostles instead. Fr Gutch pointed out that a number of other churches in the Diocese had recently been dedicated to non-Apostle saints, and dedication to St Cyprian was allowed to proceed. Though designed by the celebrated church architect George Edmund Street, St Cyprian's mission church was a low-budget affair, made by converting two houses and a barn, quite unlike Street's grander designs. The first Eucharist was celebrated on 29 March 1866.[2] Over the next thirty years, St Cyprian Mission Church flourished, but the building could only hold 180 and became overcrowded. However, the 1st Viscount Portman was ground landlord and refused to make available a site for a larger replacement church, as he too did not like Gutch's churchmanship. Gutch died in 1896, with his vision of a permanent church unrealised.[2]
Present church
The Bishop of London, Mandell Creighton, appointed the Reverend George Forbes, of St Paul's Church in Truro, Cornwall, as Gutch's successor. Forbes argued that a new permanent church was urgently required, and in 1901, the 2nd Lord Portman agreed to sell a site for £1000, well below its market value, provided that it could be demonstrated that sufficient funds were available to build the church and be ready for consecration by 1 June 1904. This coincided with the clearance of old and insanitary houses and the construction of middle class 'mansion flats' adjacent to the church on a new lease from the Portman estate. The new church was completed with almost a year to spare, and was dedicated to the glory of God and the memory of Charles Gutch by the new Bishop of London, Arthur Winnington-Ingram.[2]
When consecrated in 1904 the church interior was sparsely decorated, although the altars were complete. The steady completion of interior decoration and fittings continued until the 1940s as funds allowed[2] but the organ case and west gallery remain incomplete, as do minor elements of carved stone ornament.
Architecture
The present church was designed by Sir Ninian Comper in a Perpendicular Gothic style. Commissioned from the architect in 1899, it was constructed between 1901 and 1903, the first entirely new church completed by Comper.
It is of red brick with stone dressings and has a nave with clerestory and two aisles. There is no tower, but a small bellcote on Chagford Street. The architect's model for the design was the 'wool churches' of East Anglia[3] as championed at the time as a model for Anglo-Catholics by the Alcuin Club. It features large Perpendicular windows but the stained glass, also designed by Comper, is purposely confined to the East end.
St Cyprian's was designed to reflect Comper's emphasis on the Eucharist and the influence on him of the Oxford Movement, and he said his church was to resemble "a lantern, and the altar is the flame within it".[4] Therefore, the interior features plain whitened walls in the nave, to emphasise the contrasting richness of gilded furnishings in the sanctuary. The sanctuary fittings include a delicate carved and painted rood screen and parclose screens around an 'English Altar' i.e. altar surrounded on three sides by hangings and a painted dossal, riddel posts with angels and a painted and gilded reredos; this was the kind of altar that the Alcuin Club favoured[5] and Comper used in his early churches. At St Cyprian's the altar is set beneath a tester placed high up in the roof. Above the rood screen is a suspended rood.
The timber hammerbeam roof features tie beam trusses with panelled tracery spandrels. Comper's stated aim was "to fulfil the ideal of the English Parish Church ... in the last manner of English Architecture".[6] A stone font with gilded classical font cover dating from the 1930s greets the visitor at the West end, and demonstrates Comper's enjoyment, later in his career, of mixing classical and gothic features, a design strategy he called 'Unity by Inclusion.'[7]
Reception
St Cyprian's is regarded as one of London's most beautiful church interiors.
Writing a year after its completion T. Francis Bumpus wrote "Mr. Comper's researches into the history of our old English Uses have enabled him ... to produce one of the most beautiful, harmonious and correctly arranged churches that has been built in London for a long time."[8] Peter Anson holds that "It was the opening of St Cyprian's ... that finally established the reputation of the architect... There were no fixed seats only chairs, which during the week were removed, so that most of the polished parquet flooring was left bare. Nobody had ever seen anything like St Cyprians."[9] The practice of removing chairs from the nave, with worshippers bringing one from the stacks at the back if they needed, was continued until the 1950s.
Sir John Betjeman persuaded the proprietor and editor of the Architectural Review to visit in 1938 shortly after Comper's fittings to the East of the church were complete;the owner wrote back "To our surprise — to our inexpressible surprise — we discovered it was absolutely lovely. ... indubitably the work of an architect with a remarkable feeling of space and clarity of planning...I confess I was much astonished ... You have scored again, brother."[10] In 1947, Betjeman was still a championing Comper's work and wrote to Sir Arthur Bryant "When in London do make a special journey to Comper's superb church (1899) of St Cyprian's, Baker Street. It is a red building near Clarence Gate, Regent's Park ... not much outside, but a Norfolk dream of gold and light within."[11]
Architectural journalist Ian Nairn was another advocate for St Cyprian's: "Quiet and reserved outside; but the most joyful church interior in London. Tall white arcades, clear glass to let the light stream in across the polished wood floor, uncluttered by pews to Comper's lacy gilded rood screen. Religion singing and dancing ...".[12] Elsewhere he described the church as "a sunburst of white and gold and all-embracing love… the moment you go in through the door you know that everything is absolutely right"[13] and further as Comper's "soaring lark-cry".[14]
Nikolaus Pevsner generally saw late Gothic-revival architecture as old fashioned, but praised Comper's work at St Cyprian's, albeit rather grudgingly: "If there must be medieval imitation in the twentietheth century, it is here unquestionably done with joy and care."[15] Comper was hailed in the mid twentieth century by Peter Hammond, a key advocate of the liturgical movement in architecture (who generally favoured modernist architecture) for his liturgical emphasis on the altar and (secondarily) font, seeing that Comper had "realised that the real questions at issue were theological and liturgical rather than stylistic and aesthetic".[16]
Anthony Symondson wrote that St Cyprian's established Comper's "primacy as the most influential English church architect of his generation. A simple red brick exterior gives no impression of the beauty and surprise of the interior. It is a fusion of controlled austerity and splendour."[17]
- The interior
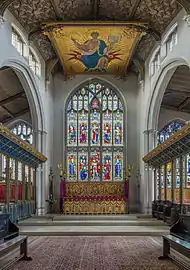 The sanctuary
The sanctuary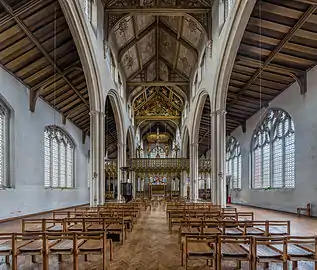 The nave
The nave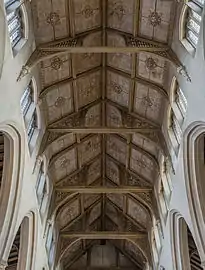 The ceiling
The ceiling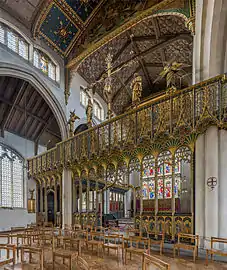 The rood screen
The rood screen
References
- Historic England. "Church of St Cyprian, Clarence Gate (Grade II*) (1237476)". National Heritage List for England.
- "St Cyprian's Church History". St Cyprian's Church. Retrieved 5 February 2015.
- Anthony Symondson SJ, Unity by Inclusion:Sir Ninian Comper and the Planning of a Modern Church, in Roland Jeffery (ed.) The Twentieth Century Church, London 1998. ISBN 0-9529755-2-1
- Brooks, Edited by Chris; Saint, Andrew (1995). The Victorian church : Architecture and society. Manchester: Manchester University Press. ISBN 978-0-7190-4020-7.CS1 maint: extra text: authors list (link)
- Sir William St John Hope under the auspices of the Alcuin Club, English Altars from Illuminated Manuscripts, Longman and Green, London, 1899
- Historic England. "Church of St Cyprian, Clarence Gate (1237476)". National Heritage List for England. Retrieved 2 March 2012.
- Anthony Symondson SJ, Unity by Inclusion:Sir Ninian Comper and the Planning of a Modern Church, in Roland Jeffery (ed.) The Twentieth Century Church, London 1998. ISBN 0-9529755-2-1
- T. Francis Bumpus, London Churches Ancient and Modern , London, 1904, quoted in Symondson and Bucknall, Sir Ninian Comper, An Introduction to his Life and Work, Ecclesiological Society, London. 2006, p.91 ISBN 978-1-904965-11-4
- Peter Anson, Fashions in Church Furnishings, London, 1960 p.281
- quoted in Symondson and Bucknell op.cit, p.95.
- John Betjeman, Letters Volume One: 1926–1951 ed. Candida Lycett-Green, London 1994, ISBN 0-413-66950-5, p.424
- Ian Nairn, Nairn's London, revised edn London 1988, p.80
- "Why Ian Nairn, outspoken critic of postwar modernism, is as relevant as ever". The Grauniad. Retrieved 29 December 2013.
- Ian Nairn, Nairn's London, revised edn London 1988, p.120
- Nikolaus Pevsner Buildings of England: London Except the Cities of London and Westminster, London 1952 p.329
- Peter Hammond, Liturgy and Architecture, London 1960. p.78
- Anthony Symondson and Stephen Bucknall,op.cit. p.95