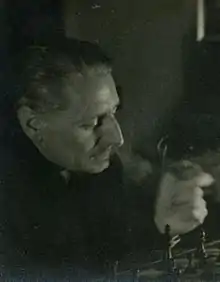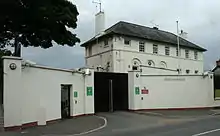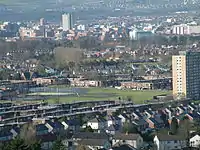T. F. O. Rippingham
Thomas Francis Ord Rippingham[1][2] (29 January 1896 – 17 December 1964) was an English-born architect who spent most of his professional life in the British civil service in Northern Ireland.
Thomas Francis Ord Rippingham | |
|---|---|
 | |
| Born | 29 January 1896 |
| Died | 17 December 1964 (aged 68) |
| Nationality | British |
| Occupation | Architect |
| Buildings | Stranmillis College, Belfast; Telephone House, Belfast |
| Projects | Police Stations in Northern Ireland; Cregagh Housing Estate, Belfast |
"Rip", as he was affectionately known to his friends, family and colleagues, was given the name Thomas Joseph Francis Rippingham at birth, his father was Thomas Henry Rippingham (11 February 1855 - 6 February 1928) and his mother was Annie Josephine Harris (1859 - 23 January 1936). Rip was born at 51 Kendal Road, Deritend, Aston, Birmingham, England, and was educated at St. Phillip's Grammar School, Edgbaston, which was situated alongside Cardinal Newman's Oratory in Birmingham. After he left St. Phillip's he was an articled pupil, for two and a half years, and then an assistant, for three and a half years, to A. Hill Parker, ARIBA, of The Avenue, Worcester, England.[3]
Rip enlisted in the Royal Warwickshire Regiment on 2 March 1916 and was called up for service in the Royal Army Ordnance Corps on 1 November 1916, Regimental No. 024526. He served in the R.A.O.C. for three years and four months, with three years and two months “in the field” in France and at the Somme in WW1. On 30 March 1920 he was transferred from the R.A.O.C. Unit 51. O.A.S. (either the Ordnance Ammunition Section or the Ordnance Architectural Section) to the Army Reserve, Middlesex Regiment with the rank of Sergeant. [4]
Thomas Francis Ord Rippingham worked on many projects and designs which have become part of the Northern Irish landscape. One of his most characteristic and well known designs was that for the Police Stations which were built throughout Northern Ireland in the years following the separation in 1921 of the Irish Free State, which left only Northern Ireland as part of the United Kingdom.
Works
- Stranmillis College, Belfast:
- Northern Ireland Police Stations[8](1920s–30s) – originally constructed at Ballyronan, Bushmills, Cloughmills, Dromara, Dundrum, Gilford, Greencastle, Lisbellaw, Loughbrickland, Saintfield, and Seaforde among many other places.
- Telephone House, Belfast[9] (1931–1934).
- Cregagh Housing Estate, Belfast[10] (1945–1950).
- Buildings for the postal service in Northern Ireland,[11] in: Banbridge, Bangor, Belfast (2 buildings), Holywood,[12] Limavady.
- Petty Sessions Court House, Chichester Street, Belfast.
- Other buildings in Northern Ireland[13] include:
- a public (state) primary school in the Cregagh Estate.
- an estate of houses for the Admiralty, Antrim.
- housing for power station workers, Ballylumford.
- a factory office building, Armagh.
- a small war memorial monument, Belfast City Hall.
- the conservation of Hillsborough Castle, Hillsborough.
- the restoration of Carrickfergus Castle, Carrickfergus.
- private houses (probably no more than ten).
.JPG.webp) The main building, Stranmillis University College, May 2010
The main building, Stranmillis University College, May 2010 Saintfield Police station - the Rippingham building is almost hidden by modern defensive walls
Saintfield Police station - the Rippingham building is almost hidden by modern defensive walls Dromara Police station
Dromara Police station Cregagh Housing Estate in South East Belfast
Cregagh Housing Estate in South East Belfast
See also
References
- "Rippingham, Thomas Francis O." Dictionary of Irish Architects 1720–1940. Retrieved 19 January 2011.
- "Smith, Roland Ingleby". Dictionary of Irish Architects 1720–1940. Retrieved 19 January 2011.
- Personal File; Public Reference Office Northern Ireland ref FIN/ 72/3
- Unit Registration Card and Certificate of Transfer to Reserve documents; Family Archive
- "Co. Antrim, Belfast, Stranmillis Road, Stranmillis College". Dictionary of Irish Architects 1720–1940. Retrieved 19 January 2011.
- "College Estate in the Context of Permitted Development" (PDF). Stranmillis University College, Estates Strategy, 2010–14. Archived from the original (PDF) on 16 June 2011. Retrieved 19 January 2011.
- "Co. Antrim, Belfast, Stranmillis Road, Stranmillis College, Henry Garrett Building". Dictionary of Irish Architects 1720–1940. Retrieved 19 January 2011.
- "Co. Down, Seaforde, Newcastle Road, Police Station". Dictionary of Irish Architects 1720–1940. Retrieved 19 January 2011.
- "Co. Antrim, Belfast, Cromac Street, No. 001-15 (Telephone House)". Dictionary of Irish Architects 1720–1940. Retrieved 19 January 2011.
- "Co. Antrim, Belfast, Cregagh Road (& Mount Merrion Avenue), Cregagh Estate". Dictionary of Irish Architects 1720–1940. Retrieved 19 January 2011.
- "Rippingham, Thomas Francis O. – Works". Dictionary of Irish Architects 1720–1940. Retrieved 19 January 2011. (search for "Post")
- "Appendix 1 – Schedule of Listed Buildings in Holywood Conservation Area". Holywood Conservation Area. Retrieved 19 January 2011. (search for "Rippingham")
- "Rippingham, Thomas Francis O. – Works". Dictionary of Irish Architects 1720–1940. Retrieved 19 January 2011.
External links
- http://www.dia.ie/architects/search/THOMAS%20FRANCIS%20O.%20RIPPINGHAM – biographical information
- http://www.dia.ie/architects/search/ROLAND%20INGLEBY%20SMITH – search for 'Rippingham'
- http://www.dia.ie/architects/search/CHARLES%20STEWART%20AGNEW – search for 'Rippingham'
- Northern Ireland Police Stations:
- http://www.planningni.gov.uk/index/policy/dev_plans/devplans_az/bnm_2015/bnm_district_proposals/bnm_proposals_banbridge/bnm_banbridge_villages/bnm_loughbrickland/bnm_loughbrickland2.htm (search for 'Rippingham') – a reference to the police station at Loughbrickland
- http://www.build.ie/construction_news.asp?newsid=71222 (search for 'Rippingham') – a reference to the police station at Ballyronan
- http://www.propertypal.com/-former-police-station-banbridge-road-gilford/108420 – a photograph of the former police station building at Gilford
- Other Buildings:
- https://www.flickr.com/photos/90865052@N00/770337753 – Telephone House, Belfast – a photograph
- http://www.doeni.gov.uk/niea/built/mbr/bharni_catalogue_volume_8-3.pdf (document page 59; numbered page 41; search for 'Henry Garrett') – Henry Garrett Building, Stranmillis College – a photograph, other information on the building, and a tribute to the work of Rippingham