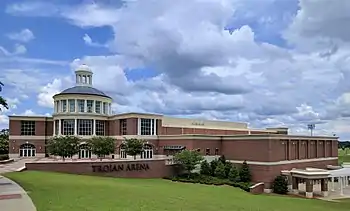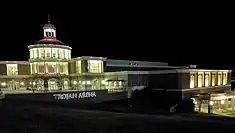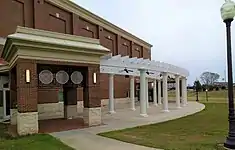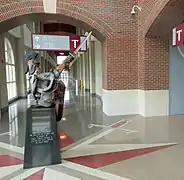Trojan Arena
Trojan Arena is a 6,000-seat arena that is home to the Troy Trojans men's and women's basketball, volleyball and track programs. It is also used for the University's commencement ceremonies and special events. The arena replaced the University's longtime basketball and events facility, Sartain Hall, which opened in 1962. Trojan Arena has been considered to be one of the most modern and technologically advanced basketball facilities in the southeastern United States since it was completed in 2012. The total cost to build the arena was $40 million.
 | |

| |
| Location | 5000 Veterans Stadium Drive Troy, Alabama 36082 |
|---|---|
| Public transit | Trojan Transportation |
| Owner | Troy University |
| Operator | Troy University |
| Type | Arena |
| Seating type | Chairback, bench |
| Executive suites | 7 |
| Capacity | 6,000[1] |
| Record attendance | 5,120 (November 9, 2012 vs. Mississippi State) |
| Surface | Hard Maple |
| Scoreboard | Two Daktronics 15HD LED video boards (767 sq. ft.) Daktronics 360° Slim-LED Ribbon Board |
| Construction | |
| Broke ground | March 3, 2010[2] |
| Built | 2012 |
| Opened | August 10, 2012[3] |
| Construction cost | $40-million[4] |
| Architect | Populous Goodwyn, Mills, & Cawood |
| Builder | Whaley Construction Co. |
| General contractor | Hoar Construction |
| Tenants | |
| Troy Trojans men's basketball Troy Trojans women's basketball Troy Trojans women's volleyball | |
The arena is designed to be used for many other multi-purpose reasons, including concerts, banquets, indoor sports tournaments, and graduation ceremonies.
The facility was constructed by Whaley Construction Co. of Troy, with architectural direction by Goodwyn, Mills and Cawood and design support by venue specialists Populous, noted for its designs of such sporting venues as Yankee Stadium in New York City, the main stadium for the 2012 London Olympic Games and Nanjing Sports Park in China.

Awards & Recognition
- Listed as a Top 25 college basketball venue in Stadia Magazine for its interactive Hall of Fame, structural & architectural design, and use of high-definition LED video boards and LED lighting.[5]
- Named the "Most Outstanding Facility" in 2014 by Learning by Design magazine.[6]
- Named as the "Most Outstanding Design" by American School and University magazine in its 2014 Architectural Portfolio.[7]
- Featured in LED Magazine for its use of state-of-the-art LED lighting technology throughout the entire arena.[8]
- Recognized by Daktronics for the arena's exclusive use of LED lighting and features, as well as its use of the state-of-the-art ShowControl System, which has been touted by experts as the best in the industry for its data integration and video processing abilities.[9]

Features
Trojan Arena seating features 5,200 chair-back seats, a band/student section with 600 bleacher seats, and seven upper-level suites and an exclusive Stadium Club area for donors, while also having floor seating for students and other guests. The arena features an indoor LED ribbon-board that stretches around the entire upper-level of the arena. The ribbon board is just one of only two of its kind in the Sun Belt Conference. Daktronics also designed, manufactured, and installed two 767-square-foot (71.3 m2) 15HD LED video/scoring system boards, which are the largest end-wall installations Daktronics has ever produced for an indoor college facility. The court level of the arena features eight sections of Daktronics LED scorer’s tables as well. They each measure 2 feet (0.61 m) high by more than 9 feet (2.7 m) wide and can be connected in any configuration to showcase student athletes, display additional statistical information in real time, recognize sponsors and promote upcoming events.[10] The arena was featured in LED Magazine for its use of state-of-the-art technology throughout the arena.
The lower-level of the arena features weight rooms, staff offices, player lounge, HD video rooms, recruit lounge, and locker rooms.
Among the other features of the arena are a three-tiered rotunda at the main entrance, an interior concourse with concession stands and a food court-styled dining center with specialty food items.[11]
Indoor Practice Facility
Under the main playing court sits two full-size basketball courts that serve as basketball and volleyball practice areas. The 10,000-square-foot (930 m2) space is shared by both the men's and women's basketball teams, as well as the indoor women's volley team.
Troy Sports Hall of Fame
The arena also is home to the Troy University Sports Hall of Fame. A unique design of this Hall of Fame facility was to include digital displays of its members, as well as touch-screen displays that showcase Troy sports history in all sports. The displays are located adjacent to the main entrance rotunda. These displays are the only ones of their kind in the Sun Belt Conference. The inaugural Hall of Fame Induction Banquet, held August 10, 2012, was the first event held in the new facility.[12]
Attendance Records
Below is a list of Troy's top single-game attendance figures.
Trojan Arena's largest attendance of 5,120 took place on November 9, 2012 against the Mississippi State Bulldogs. Troy defeated the Bulldogs 56–53 in a thriller, with Troy guard Emil Jones draining a basket with only 1.6 seconds to win the game.
| Attendance | Opponent | Year |
|---|---|---|
| 5,120 | Mississippi State | 2012 |
| 5,010 | UAB | 2019 |
| 4,523 | South Alabama | 2020 |
| 3,278 | Ole Miss | 2014 |
| 3,266 | South Alabama | 2018 |
Gallery
 Trojan Arena lit up at night
Trojan Arena lit up at night View of western side of Trojan Arena
View of western side of Trojan Arena View of eastern side of Trojan Arena
View of eastern side of Trojan Arena Outdoor lounge area
Outdoor lounge area View of digital interactive Hall of Fame
View of digital interactive Hall of Fame Alternate entrance with Trojan statue
Alternate entrance with Trojan statue
References
- https://www.troy.edu/news/articles/2014/05/trojan-arena-receives-national-recognition.html
- "Troy University Breaks Ground On New Arena". Troy University Department of Athletics. March 3, 2010. Retrieved February 9, 2015.
- McCollough, Ryan (August 10, 2012). "Hall of Fame Ceremony Opens New Arena". Troy Messenger. Retrieved February 9, 2015.
- https://www.troytrojans.com/facilities/?id=10
- https://www.stadia-magazine.com/Top-25-CBB-venues
- https://www.troy.edu/news/articles/2014/05/trojan-arena-receives-national-recognition.html
- https://www.troy.edu/news/articles/2015/04/troy-universitys-trojan-arena-recognized-by-american-school-and-university.html
- https://www.daktronics.com/Company/NewsReleases/Pages/TroyUniversitySelectsDaktronics.aspx