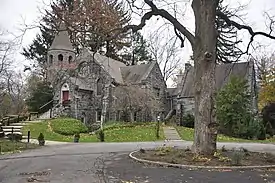Church of St. Joseph of Arimathea
Church of St. Joseph of Arimathea, originally known as Worthington Memorial Chapel, is a historic Episcopal church at 2172 Saw Mill River Road in Greenburgh, Westchester County, New York. It was designed by architect Richard M. Upjohn (1828 – 1903) and built in 1883 in an eclectic Victorian Gothic Revival style. It was built in four phases: The original 1883 chapel, the 1901 addition, the addition in 1953 of a ground floor meeting room, and an enlargement and remodeling of the 1953 addition in 1990. The original chapel and 1901 addition are built of random-coursed, rock faced ashlar with corner buttresses, and high pitched gable roof with low parapets. The chapel is cruciform in plan and features a three-story bell tower with large segmental arched opening and a conical roof. A large three-part stained glass window and smaller three part windows in the two transepts are attributed to John La Farge (1835 – 1910) and installed around 1883. It was originally built by the family of pump manufacturer Henry Rossiter Worthington (1817-1880) as a chapel and crypt.[2]
Church of St. Joseph of Arimathea | |
 | |
  | |
| Location | 2172 Saw Mill River Rd., Greenburgh, New York |
|---|---|
| Coordinates | 41°2′36″N 73°49′45″W |
| Area | 3.6 acres (1.5 ha) |
| Built | 1883 |
| Architect | Richard M. Upjohn, Hobart Upjohn |
| Architectural style | Gothic Revival |
| NRHP reference No. | 01001439[1] |
| Added to NRHP | January 11, 2002 |
It was added to the National Register of Historic Places in 2002.[1]
References
- "National Register Information System". National Register of Historic Places. National Park Service. March 13, 2009.
- Peter D. Shaver (June 2001). "National Register of Historic Places Registration: Church of St. Joseph of Arimathea". New York State Office of Parks, Recreation and Historic Preservation. Retrieved 2010-12-24. See also: "Accompanying 10 photos".

