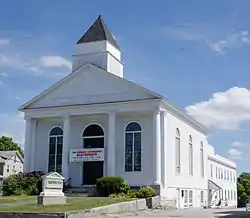First Presbyterian Society Meeting House
The First Presbyterian Society Meeting House (now the Millbury Federated Church) is an historic meeting house at 20 Main Street in Millbury, Massachusetts. The 1 1⁄2-story Greek Revival church was designed by Elias Carter and built in 1828 for a Presbyterian congregation that had been established the previous year. The main facade has a full-height portico with four columns supporting a triangular pediment. It is three bays wide, with long narrow round-arch windows in the side bays, and the main entrance in the center, topped by a half-round fanlight. The interior has retained much of its original woodwork, despite renovations in 1862 in which the main hall was reoriented from west to east.[2]
First Presbyterian Society Meeting House | |
 | |
  | |
| Nearest city | 20 Main Street, Millbury, Massachusetts |
|---|---|
| Coordinates | 42°11′32″N 71°45′37″W |
| Built | 1828 |
| Architect | Elias Carter |
| Architectural style | Greek Revival |
| NRHP reference No. | 10000722[1] |
| Added to NRHP | September 9, 2010 |
The building was listed on the National Register of Historic Places in 2010.[1]
References
- "National Register Information System". National Register of Historic Places. National Park Service. April 15, 2008.
- "NRHP nomination for First Presbyterian Society Meeting House". Commonwealth of Massachusetts. Retrieved 2014-02-14.
