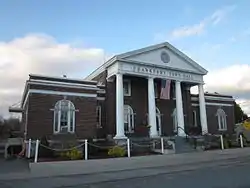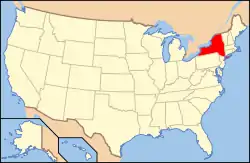Frankfort Town Hall
Frankfort Town Hall is a historic town hall in Frankfort, Herkimer County, New York. It is a "T" shaped structure with a two-story, gable roofed main block, three bays wide, flanked by identical one story wings. It is built of hollow tile faced with red brick and cast stone trim. It features a monumental portico consisting of smooth Doric order columns supported a molded wood frieze and triangular pediment.[2]
Frankfort Town Hall | |
 Frankfort Town Hall, January 2012 | |
  | |
| Location | 140 S. Litchfield St., Frankfort, New York |
|---|---|
| Coordinates | 43°2′20″N 75°4′23″W |
| Area | 2 acres (0.81 ha) |
| Built | 1924 |
| Architectural style | Classical Revival |
| NRHP reference No. | 99001486[1] |
| Added to NRHP | December 9, 1999 |
It was listed on the National Register of Historic Places in 1999.[1]
References
- "National Register Information System". National Register of Historic Places. National Park Service. March 13, 2009.
- Raymond W. Smith (September 1999). "National Register of Historic Places Registration: Frankfort Town Hall". New York State Office of Parks, Recreation and Historic Preservation. Retrieved 2010-01-16. See also: "Accompanying four photos".
This article is issued from Wikipedia. The text is licensed under Creative Commons - Attribution - Sharealike. Additional terms may apply for the media files.

