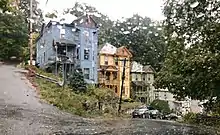Freeman's Grove Historic District
The Freeman's Grove Historic District is a residential historic district in North Adams, Massachusetts. It encompasses a neighborhood north of the city center that is a well-preserved instance of a working class area developed during its industrial heyday in the late 19th century. It includes all the houses on Bracewell Street, Chase Avenue, and Hall Street, and some houses on Chase Hill and other streets adjacent to those. It is roughly bounded by Liberty Street, Eagle Street, Bracewell Avenues and Houghton Street.[2] The district was listed on the National Register of Historic Places in 1985.[1]
Freeman's Grove Historic District | |
 Bracewell Avenue (2010) | |
  | |
| Location | Roughly bounded by Liberty St., Eagle St., Bracewell Ave., and Houghton St., North Adams, Massachusetts |
|---|---|
| Coordinates | 42°42′14″N 73°6′39″W |
| Area | 250 acres (100 ha) |
| Architect | various |
| Architectural style | Colonial Revival, Greek Revival, Late Victorian |
| MPS | North Adams MRA |
| NRHP reference No. | 85003388[1] |
| Added to NRHP | October 25, 1985 |
Description and history
The Freeman's Grove neighborhood is located north of downtown North Adams, on the hills rising north of the east-west flowing North Branch Hoosic River. The housing stock in the district includes single- and multiple-family homes, built in a variety of architectural styles. There are only a small number of houses that were built before the boom of the late 19th century, most of which are in a Greek Revival style. Most of the housing in the district was built between 1887 and 1894.[2]

Eagle Street, which forms the district's eastern boundary, is a historic road leading north from the city center, and its west side is where some of the district's oldest buildings are found. The Haynes House at 175 Eagle Street was built about 1840, and is one of the largest and most architecturally sophisticated houses in the district. Nearby are two Italianate houses, one of which is a late example of the style (built 1889). A few of the district's houses were built from mail-order plans; the Stick style house at 39 Hall Street is one example of this type, coming from a pattern book published in Tennessee, and several duplexes appear to be based on the designs of Palliser, Palliser & Company, a prominent publisher of such designs from Bridgeport, Connecticut.[2]
References
- "National Register Information System". National Register of Historic Places. National Park Service. April 15, 2008.
- "NRHP nomination for Freeman's Grove Historic District". Commonwealth of Massachusetts. Retrieved 2013-12-05.
