Gurdon P. Randall
Gurdon P. Randall (1821–1884)[1] was an architect in Chicago, Illinois. Early in his career, he studied in Boston, Massachusetts, in the office of Asher Benjamin. He moved to Chicago when he was 30, and practiced there for 34 years, focusing on large institutional architecture.[2] He designed a number of notable buildings, including several that survive and are listed on the National Register of Historic Places.[3]
Gurdon Paine Randall | |
|---|---|
| Born | February 18, 1821 |
| Died | September 20, 1884 |
| Nationality | United States |
| Occupation | Architect |
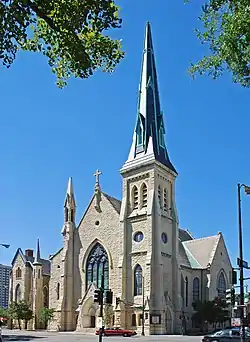
Biography
Gurdon P. Randall was born in Braintree, Vermont on February 18, 1821. He attended public school and assisted his father in lumbering and carpentry. Randall married Louisa Caroline Drew on January 31, 1842. When he was twenty-two, Randall moved to Boston, Massachusetts to study architecture[4] with Asher Benjamin and G. W. Gray. In 1845 he returned to Vermont, establishing an architect's office at Northfield,[5] later relocating to the larger town of Rutland. Randall specialized in railroad buildings, designing many of the structures on the Vermont Central and Rutland & Burlington lines. In Rutland Randall worked with his brother J. J. R. Randall, who succeeded to the practice when he relocated,[6] in 1850, to Syracuse, New York. He practiced there for another six years.[4]
In 1856, he moved west to Chicago, Illinois. There, he focused on designing public buildings such as county courthouses and churches. Major commissions in the Chicago area included University Hall at Northwestern University, Union Park Congregational Church, Eighth Presbyterian Church, and Plymouth Church. He also designed plans for the Theological Seminary of the Northwest and the original University of Saint Mary's of the Lake. Many of his Chicago works were destroyed in the Great Chicago Fire in 1871. Outside of the Chicago area, Randall also designed some of the first buildings at The State Normal University in Bloomington, Illinois; the Minnesota State Normal School in Winona, Minnesota; and the Whitewater Normal School in Whitewater, Wisconsin.[4] He died on September 20, 1884.
Architectural works
| Year | Project | Address | City | State | Notes | Image | Reference |
|---|---|---|---|---|---|---|---|
| 1867 | Plymouth Congregational Church | S Wabash Ave and E 9th St | Chicago | Illinois | Later the St. Mary R. C. Church. Demolished in 1971.[7] | [8] | |
| 1868 | Madison County Courthouse | 201 W Court St | Winterset | Iowa | Destroyed by fire in 1875, and rebuilt largely on the same lines from 1876-78 under the direction of Alfred H. Piquenard. The rebuilt courthouse was listed on the National Register of Historic Places in 1981. | 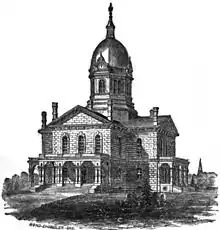 | [9] |
| 1868 | Montgomery County Courthouse | 105 Courthouse Sq | Hillsboro | Illinois | Listed on the National Register of Historic Places in 1994. | _(3637358510).jpg.webp) | [10] |
| 1868 | Morgan County Courthouse | 300 W State St | Jacksonville | Illinois | Listed on the National Register of Historic Places in 1986. | 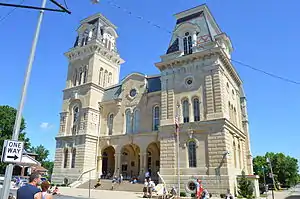 | [11] |
| 1868 | University Hall, Northwestern University | 633 Clark St | Evanston | Illinois | .jpg.webp) | [12] | |
| 1869 | Congregational Church of Iowa City | 30 N Clinton St | Iowa City | Iowa | Listed on the National Register of Historic Places in 1973. | _-_cropped.jpg.webp) | [13] |
| 1869 | Union Park Congregational Church (former) | 60 N Ashland Blvd | Chicago | Illinois | Presently the First Baptist Congregational Church. Listed on the National Register of Historic Places in 2006. |  | [14] |
| 1870 | Marshall County Courthouse | 117 W Jefferson St | Plymouth | Indiana | Listed on the National Register of Historic Places in 1983. | 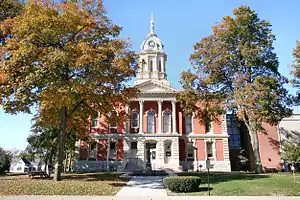 | [15] |
| 1871 | Administration Building, Mercer University | 1501 Mercer University Dr | Macon | Georgia | Renamed in 2006 for R. Kirby Godsey. Listed on the National Register of Historic Places in 1971, and contributes to the Macon Historic District, listed in 1974.[16] | 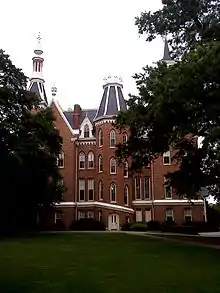 | [17] |
| 1871 | Willard Hall (former), Northwestern University | 711 Elgin Rd | Evanston | Illinois | Originally built by the Evanston College for Ladies, which merged with Northwestern University in 1873. Most recently known as the Music Administration Building. | 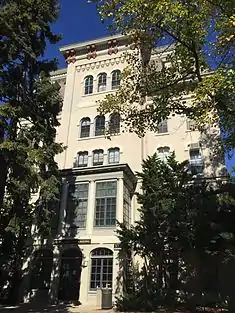 | [12] |
| 1872 | Bibb County Courthouse | 601 Mulberry St | Macon | Georgia | Demolished in 1924. | [18] | |
| 1872 | Spaulding Building | 301-303 S State St | Chicago | Illinois | Demolished. | [8] | |
| 1874 | Benton County Courthouse | 706 E 5th St | Fowler | Indiana | Listed on the National Register of Historic Places in 2008. | 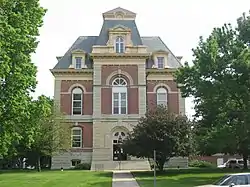 | [19] |
| 1875 | Menominee County Courthouse | 839 10th Ave | Menominee | Michigan | Listed on the National Register of Historic Places in 1975. | 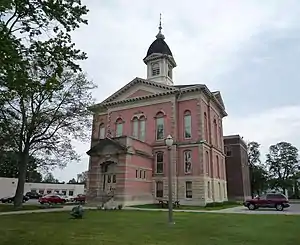 | [20] |
References
- Fife, Camille (June 8, 2007). "National Register of Historic Places: Nomination Form, Benton County Courthouse" (PDF). Retrieved 2013-02-17.
- "Architect History". First Baptist Congregational Church. Archived from the original on 2012-09-12. Retrieved 2013-02-17.
- "National Register Information System". National Register of Historic Places. National Park Service. July 9, 2010.
- Biographical Sketches of the Leading Men of Chicago. Chicago, IL: Wilson & St. Clair. 1868. pp. 326–330.
- "To the Public," Vermont Patriot and State Gazette (Montpelier, VT), January 11 1845, 3.
- "Randall," Vermont Watchman (Montpelier, VT), September 2 1891, 1.
- John R. Schmidt, "Lost Chicago landmark: the old Old St. Mary’s"
- Frank A. Randall, History of the Development of Building Construction in Chicago (Urbana, IL: University of Illinois Press, 1999)
- Madison County Courthouse NRHP Registration Form (1981)
- Montgomery County Courthouse NRHP Registration Form (1994)
- Morgan County Courthouse NRHP Registration Form (1986)
- Jay Pridmore, Northwestern University: Celebrating 150 Years (Evanston, IL: Northwestern University Press, 2000)
- Congregational Church of Iowa City NRHP Registration Form (1973)
- Union Park Congregational Church and Carpenter Chapel NRHP Registration Form 2006)
- Marshall County Courthouse NRHP Registration Form (1983)
- Macon Historic District NRHP Registration Form (1974)
- Mercer University Administration Building NRHP Registration Form (1971)
- Wilber W. Caldwell, The Courthouse and the Depot: The Architecture of Hope in an Age of Despair (Macon, GA: Mercer University Press, 2001)
- Benton County Courthouse NRHP Registration Form (2008)
- Menominee County Courthouse NRHP Registration Form (1975)