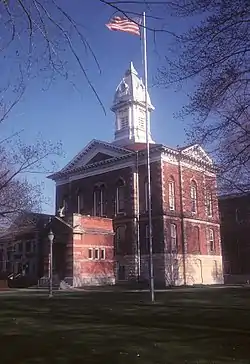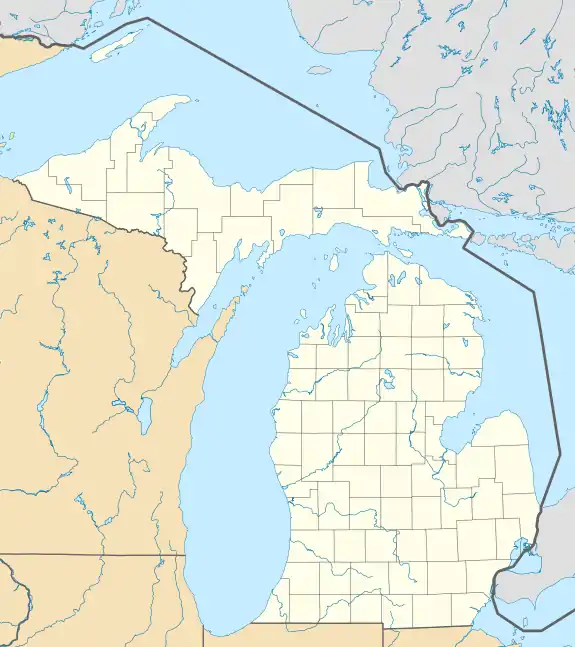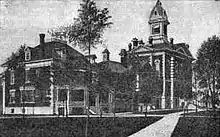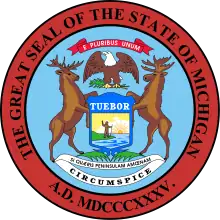Menominee County Courthouse
The Menominee County Courthouse is a government building located on Tenth Avenue between Eighth and Tenth Streets in Menominee, Michigan. It was listed on the National Register of Historic Places in 1975[1] and designated a Michigan State Historic Site in 1974.[2]
Menominee County Courthouse | |
 | |
  | |
| Location | 10th Ave. between 8th and 10th Sts., Menominee, Michigan |
|---|---|
| Coordinates | 45°6′26″N 87°36′47″W |
| Area | 2 acres (0.81 ha) |
| Built | 1875 |
| Built by | Cummings & Hagan |
| Architect | Gurdon P. Randall |
| Architectural style | Classical Revival |
| NRHP reference No. | 75000958[1] |
| Significant dates | |
| Added to NRHP | March 7, 1975 |
| Designated MSHS | July 26, 1974[2] |
History

Menominee County was created in 1863, and included at the time the land that now covers Menominee, Iron, and Dickinson Counties.[3] The county seat was established in Menominee, and a clerk's office and jail were quickly built.[4] In 1874, county residents decided to build a courthouse, and bonds were sold to fund the construction.[5] A new plot of land in Menominee was found and purchased for the courthouse,[5] and Chicago architect Gurdon P. Randall was hired to design the new building.[2] Contractors Cummings and Hagan were hired to build the courthouse,[2] and construction began in 1874.[5] The building was completed in 1875 at a cost of $29,680.[2] The building originally housed a jail on the first floor, county offices on the second floor, and the courtroom on the third floor.[2]
Additions to the building were completed in 1909 and 1938.[3] The original connected jail and sheriff's residence were demolished later in the 20th century, but the courthouse itself was renovated in the early 1980s.[3]
Description
The Menominee County Courthouse is a three-story Classical Revival building constructed of red brick, sitting on a rock-faced ashlar basement.[2] The exterior walls are load-bearing, while the interior walls, floors, and roof are constructed of wood.[3] Additional reinforcing of concrete and steel has been added during renovations.[3] The building is ornamented with stone quoins and beltcourses separating the two upper stories. A hip roof with a belfry and wooden cupola tops the courthouse. The building has four symmetrical facades, each with slightly projected pavilions topped by triangular pediments. The entrance facade has a projecting foyer which was added to the building at a later date.[2]
The original structure measured 48 feet (15 m) by 60 feet (18 m),[3] giving about 9000 square feet of space.[6] with a jail and sheriff's residence connected to the main building.[3] The 1909 construction added a 16 feet (4.9 m) by 20 feet (6.1 m) entryway, and a more substantial addition was added to the building in 1938.[3] With additions, the current courthouse houses 20,000 square feet of space.[6]
References
- "National Register Information System". National Register of Historic Places. National Park Service. July 9, 2010.
- "Menominee County Courthouse". Michigan State Housing Development Authority: Historic Sites Online. Archived from the original on December 24, 2012. Retrieved March 11, 2012.
- John Fedynsky (2010), Michigan's County Courthouses, University of Michigan Press, pp. 122–123, ISBN 0472117289
- Eleazer S. Ingalls (1876), Centennial History of Menominee County, Herald Power Presses, pp. 40, 48, 49
- Eleazer S. Ingalls (1876), Dentennial History of Menominee County, Herald Power Presses, pp. 40, 48, 49
- "City of Menominee Master Plan for Land Use Review" (PDF). City of Menominee. July 2010. p. 6. Retrieved April 1, 2012.
External links
| Wikimedia Commons has media related to Menominee County Courthouse (Michigan). |
- Menominee County official page: courthouse history
