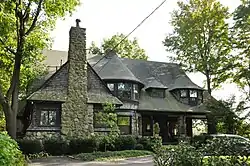House at 41 Middlesex Road
The House at 41 Middlesex Road in the Chestnut Hill section of Newton, Massachusetts is a well-preserved local example of Shingle style architecture. The 2 1⁄2-story stone-and-wood house was built in 1894 by William R. Dupee, who lived on a nearby estate. The house was designed by Boston architect Horace Frazer, of Chapman & Frazer, and initially occupied by Dr. Frederick William Payne.[2] The ground floor has significant fieldstone elements, and the upper levels are clad in dark brown shingles. Some of the windows have diamond-paned muntins, a late Victorian touch. The house was expanded in the 1930s, with a 1 1⁄2-story addition and garage.[3]
House at 41 Middlesex Road | |
 | |
  | |
| Location | 41 Middlesex Rd., Newton, Massachusetts |
|---|---|
| Coordinates | 42°19′33″N 71°9′50″W |
| Built | 1894 |
| Architect | Chapman & Frazer |
| Architectural style | Shingle Style |
| MPS | Newton MRA |
| NRHP reference No. | 86001830[1] |
| Added to NRHP | September 04, 1986 |
The house was listed on the National Register of Historic Places in 1986.[1]
References
- "National Register Information System". National Register of Historic Places. National Park Service. April 15, 2008.
- "A Residence at Chestnut Hill, Mass." Scientific American, Building Edition April 1897: 57. New York.
- "NRHP nomination for House at 41 Middlesex Road". Commonwealth of Massachusetts. Retrieved 2014-04-15.
This article is issued from Wikipedia. The text is licensed under Creative Commons - Attribution - Sharealike. Additional terms may apply for the media files.
