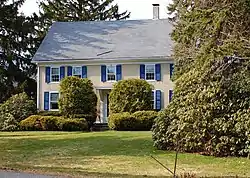James Friend House
The James Friend House is a historic First Period house in Wenham, Massachusetts, United States. It was built by James Friend, a local carpenter, probably not long after he received a grant in 1699 to cut timber on public land. The house is a 2.5-story wood frame house with a center chimney. Its main facade is a slightly asymmetrical five bays wide, even though it was apparently originally built to that plan rather than in stages. A lean-to was added to the back of the house sometime before 1738, giving the house a saltbox appearance. This section was raised to a full two stories in the 19th century, and the roof was rebuilt. In the early 20th century, the house was moved back from the road and covered in stucco.[2]
James Friend House | |
 James Friend House, 114 Cedar Street in Wenham | |
  | |
| Location | 114 Cedar Street, Wenham, Massachusetts |
|---|---|
| Coordinates | 42°35′46″N 70°54′23″W |
| Built | 1697 |
| Architectural style | Colonial |
| MPS | First Period Buildings of Eastern Massachusetts TR |
| NRHP reference No. | 90000268[1] |
| Added to NRHP | March 9, 1990 |
The house was listed on the National Register of Historic Places in 1990.[1]
See also
References
- "National Register Information System". National Register of Historic Places. National Park Service. April 15, 2008.
- "NRHP nomination for James Friend House". Commonwealth of Massachusetts. Retrieved 2014-01-11.
