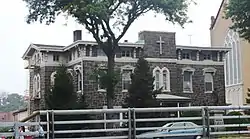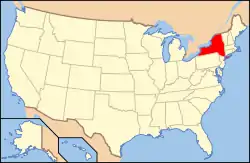John Copcutt Mansion
John Copcutt Mansion, also known as Saint Casimir's Rectory, is a historic home located at Yonkers, Westchester County, New York. It was built in 1854 and is cruciform in plan, two and one half stories high in an elaborate Italianate style. It is five bays wide, divided into three sections by a central, projecting three story tower. It was acquired by St. Casimir Roman Catholic Parish in Yonkers in 1900 and used as a convent and, after 1955, a rectory. John Copcutt (1805-1895) was a prominent industrialist and contributed significantly to the development of Yonkers. His daughter married Dr. Charles Leale (1842-1932) in the house.[2]
John Copcutt Mansion | |
 St. Casimir's Rectory, May 2012 | |
  | |
| Location | 239 Nepperhan Ave., Yonkers, New York |
|---|---|
| Coordinates | 40°56′8″N 73°53′32″W |
| Area | 1 acre (0.40 ha) |
| Built | 1854 |
| Architectural style | Italian Villa |
| NRHP reference No. | 85002283[1] |
| Added to NRHP | September 12, 1985 |
It was added to the National Register of Historic Places in 1985.[1]
For more information on the life of John Copcutt see https://www.findagrave.com/memorial/17652600/john-benham-copcutt
References
![]() Media related to Saint Casimir Roman Catholic Parish (Yonkers, New York) at Wikimedia Commons
Media related to Saint Casimir Roman Catholic Parish (Yonkers, New York) at Wikimedia Commons
- "National Register Information System". National Register of Historic Places. National Park Service. March 13, 2009.
- Neil G. Larson (July 1985). "National Register of Historic Places Registration: John Copcutt Mansion". New York State Office of Parks, Recreation and Historic Preservation. Retrieved 2010-12-24. See also: "Accompanying 10 photos".

