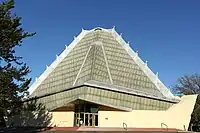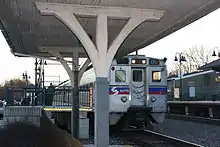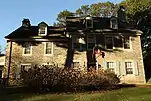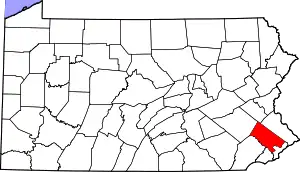Laverock, Pennsylvania
Laverock is a small unincorporated community in Montgomery County, Pennsylvania, United States. Part of it is in Cheltenham Township and part is in Springfield Township.
Laverock | |
|---|---|
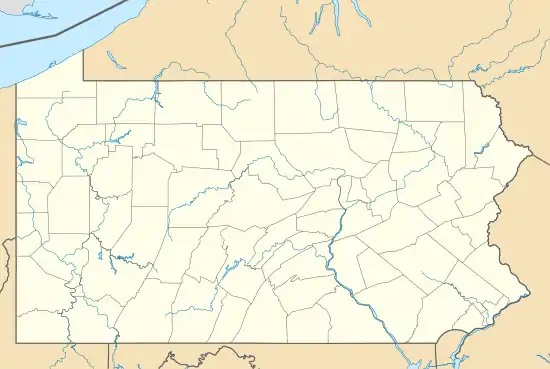 Laverock Location of Laverock in Pennsylvania  Laverock Laverock (the United States) | |
| Coordinates: 40°5′42″N 75°10′52″W | |
| Country | United States |
| State | Pennsylvania |
| County | Montgomery |
| Township | Cheltenham |
| Commissioner | Art Haywood |
| Elevation | 344 ft (105 m) |
| Time zone | UTC-5 (Eastern Standard Time) |
| • Summer (DST) | UTC-4 (Eastern Daylight Time) |
| ZIP Code | 19038 |
| Area code(s) | 215, 267 and 445 |
Mansions on large pieces of ground were built in the area in the late-19th and early-20th centuries. Few were built after the 1929 onset of the Great Depression, and the area remained that way until after World War II. Today, the area is a residential-only neighborhood known for the abundance of large black oak trees throughout. Laverock shares its zipcode with Glenside, Pennsylvania and is a close-in suburb of Philadelphia.
Laverock Farm
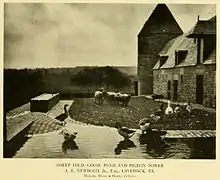
Arthur E. Newbold built a Colonial-Revival mansion and estate, "Farleigh," on the north side of Willow Grove Avenue in 1895.[1] His son, Arthur Jr., hired architect Arthur Ingersoll Meigs of Mellor, Meigs & Howe to transform the mansion into a Norman-Revival manor house. Between 1919 and 1925, Meigs created "Laverock Farm" – a working farm housed in a group of exquisitely-crafted buildings that deftly mixed the antique and the modern.[2] It was awarded the 1925 Gold Medal for Excellence in Design by the Architectural League of New York.[3]
In an influential review in The New Republic titled "The Architecture of Escape," critic Lewis Mumford denounced "Laverock Farm" and buildings like it as "architectural anaesthesia" and "hocus-pocus":
The critical weakness of the romantic architect is that he is employed in creating an environment into which people may escape from a sordid workaday world, whereas the real problem of architecture is to remake the workaday world so that people will not wish to escape from it.[4]
"Laverock Farm" lasted barely 30 years, it was demolished in 1956.[5] A development of split-level houses was built on the former estate and as infill around other existing houses.
Notes
- "Farleigh," from Bryn Mawr College.
- "Laverock" Archived 2012-05-24 at the Wayback Machine from Society of Architectural Historians.
- James B. Garrison, "Laverock Farm," Houses of Philadelphia Chestnut Hill and the Wissahickon Valley, 1890-1930, Acanthus Press, New York, 2008, pp. 202-07.
- Lewis Mumford, "The Architecture of Escape," The New Republic, vol. 43 (August 12, 1925).
- Newbold Residence, from Philadelphia Architects and Buildings.
