Malay house
Malay houses (Malay: Rumah Melayu; Jawi: رومه ملايو) are traditional dwellings, originating before the arrival of foreign or modern influences, and constructed by the indigenous ethnic Malay of the Malay Peninsula, Sumatra and Borneo.
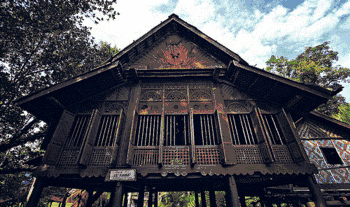
Traditional architectural forms, such as tropically-suited roofs and harmonious proportions with decorative elements are considered by traditionalists to still have relevance. However traditional buildings require significant maintenance compared to modern construction; how to preserve wooden materials from the decaying effect of tropical weather as well as termite problems. These traditional skills are gradually being lost as Malaysia continues its process of industrialisation, while in Indonesia traditional houses have still survived in rural areas. The effort to preserve indigenous architectural styles of Indonesian archipelago has been conducted through documentation and create replicas in provinces pavilions in Taman Mini Indonesia Indah, Jakarta.
Construction
Using renewable natural materials including timber and bamboo, the dwellings are often built without the use of metal including nails. Instead pre-cut holes and grooves are used to fit the timber elements into one another, effectively making it a 'prefabricated house'.
Although nails had been invented and in later houses used minimally for non-structural elements (for example, windows or panels), structural flexibility was a benefit which nailing inhibited. Without nails, a timber house could be dismantled and reconstructed in a new location. Most of the ancient Malay peoples of South-East Asia maintained a form of self-regenerating environmental culture.
Design
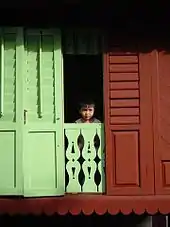
Traditional timber houses incorporated design principals relevant in contemporary architecture such as shading and ventilation, qualities present in the basic house features. Although Malay houses have diversity of styles according to each states, provinces, and sub-ethnics, there are common style and similarities shared among them:[1]
- Built on stilts
- Have stairs
- Partitioned rooms
- Vernacular roof
- Adorned with decoration
Stilts
Most of Malay houses are built as Rumah Panggung (lit: "stage house") houses built on stilts. The main characteristic of a typical Malay kampung house is its on stilts or piles. This was to avoid wild animals and floods, to deter thieves, and for added ventilation. In Sumatra, traditionally stilted houses are designed to avoid dangerous wild animals, such as snakes and tigers. While in areas located close to big rivers of Sumatra and Borneo, the stilts help to elevated house above flood surface. In parts of Sabah, the number of dowry buffaloes could even depend on the number of stilts there are in the bridal family's home.
Stairs
The traditional Malay house require stairs to reach the elevated interior. Usually the stairs connected the land front of the house to the serambi (porch or verandah). Additional stairs might be found on back of the house. The stairs can be made of wood or brick structure covered with tiles. For example, in Melaka and Riau the staircase is always decoratively moulded and colourfully tiled.
Rooms
The interior is partitioned to create rooms such as serambi (verandah), living room, and bedrooms. A traditional Malay timber house usually in two parts: the main house called Rumah Ibu in honour of the mother (ibu) and the simpler Rumah Dapur or kitchen annexe, which was separated from the main house for fire protection. The proportion was important to give the house a human scale. The Rumah Ibu was named after the spacings between stilts which are said to typically follow the arms-spread width of the wife and mother in the family of the house when being built. At least one raised veranda (serambi) is attached to the house for seated work or relaxation, or where non-familiar visitors would be entertained, thus preserving the privacy of the interior.
Roof
The roof of traditional Malay houses are designed to provide shade and protection from heat and rain, as well as to provide ventilation. The basic design of a roof on a Malay house is gabled roof, an extended frame with ornaments on the edges of the roof. The vernacular Malay roof is best suited for hot and humid tropical climates. An example of the gabled roof can be found in the design of Rumah Lipat Kajang. However a pyramidal styled pitched roof can also be found on houses such as the Palembang Rumah Limas.
In Riau and Jambi there are several different styles, especially of the roof design. The Rumah Lancang or Rumah Lontik have curved roof with boat-like structure on stilts.[2] The design somehow similar to Minang Rumah Gadang. The Rumah Lipat Kajang have flat roof structure with crossing edges forming "x" pinnacle on corners of the roof. The larger structure with similar crossed corner roof is called Rumah Limas. This type of roof and structure often used in palaces of Malay kings as well as government buildings. The Rumah Limas is also known as the traditional house of South Sumatra and Sundanese West Java, although they have same "Rumah Limas" name, the design is slightly different. The modern government and public buildings often based on Malay style roof design, such as government buildings in Riau and Jambi, as well as the roof design of Muzium Negara in Kuala Lumpur.
Decoration
Each Malay region, state or sub-ethnic groups has its own regional or group style of house with preferred details. However most of Malay houses have a typical roof ornament, a crossed roof edge structure forming "x"-like pinnacle ornament on the edge of the roof. This kind of ornament can be found in Lontik, Lipat Kajang and Limas styles. In Peninsular Malaysia's east coast, many houses have distinctive carved roof gable-end boards akin to those in Thailand and Cambodia.
Types
- Rumah limas – Predominantly found in the city of Palembang and related with the nobles of the Palembang Sultanate
- Rumah Limas – A different styled Rumah Limas that can be found in Riau, Johor, Malacca, Pahang, Terengganu and Selangor.
- Rumah Lipat Kajang or Rumah Kejang Lako – Predominantly found in Jambi and Riau.[3]
- Rumah Melaka – Predominantly found at Johor and Malacca.
- Rumah Lancang or Rumah Lontik – Predominantly found in Riau Kampar Regency.[2]
- Rumah Belah Bubung – Predominantly found in Riau Islands.[4]
- Rumah Kutai – Predominantly found in Perak and northern Selangor, based from Kutai architecture.
- Rumah Perabung Lima – Predominantly found in Kelantan and Terengganu.[5]
- Rumah Gajah Menyusu – Predominantly found in Penang.[6]
- Rumah Tiang Dua Belas – Predominantly found in Kelantan, Terengganu and Pattani.[7]
- Rumah Bumbung Panjang – Predominantly found in Kedah, Perlis, Perak, Selangor, Johor and Pahang.[8]
- Rumah Air – Predominantly found in Brunei and Labuan.
- Rumah Berbumbung Lima – Predominantly found in Bengkulu.
Gallery
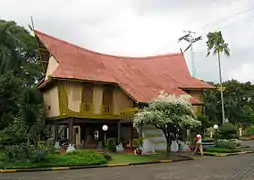 Rumah Lancang or Rumah Lontik with a curved roof and boat-like structure. A Riau Malay traditional house, this is the Riau Pavilion Taman Mini Indonesia theme park.
Rumah Lancang or Rumah Lontik with a curved roof and boat-like structure. A Riau Malay traditional house, this is the Riau Pavilion Taman Mini Indonesia theme park.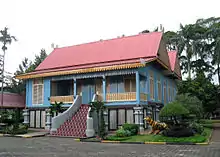 Rumah Lipat Kajang style, a Sumatran Riau Malay traditional house with tiled stairs at Taman Mini Indonesia theme park.
Rumah Lipat Kajang style, a Sumatran Riau Malay traditional house with tiled stairs at Taman Mini Indonesia theme park. Malay house in Sungailiat, Bangka Island.
Malay house in Sungailiat, Bangka Island.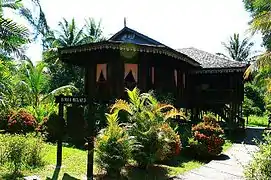 A Sarawakian Malay traditional house in Malaysian Borneo.
A Sarawakian Malay traditional house in Malaysian Borneo.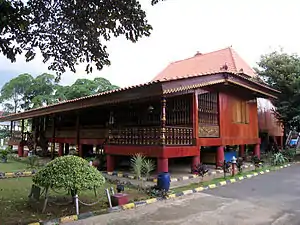 Rumah Limas, a traditional Palembang house.
Rumah Limas, a traditional Palembang house.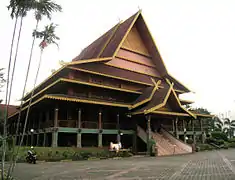 A Grand Malay derived from the Lipat Kajang style and extended with Limas roof style, Riau Pavilion, Taman Mini Indonesia theme park. This style of structure is often used in palace architecture of Malay kings, and in government buildings.
A Grand Malay derived from the Lipat Kajang style and extended with Limas roof style, Riau Pavilion, Taman Mini Indonesia theme park. This style of structure is often used in palace architecture of Malay kings, and in government buildings.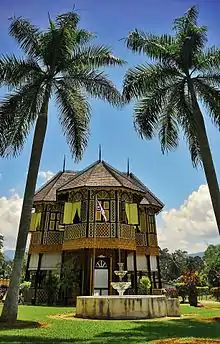 The Istana Kenangan in Kuala Kangsar, Perak. Built in the early 20th century as a temporary residence for the Sultan of Perak.
The Istana Kenangan in Kuala Kangsar, Perak. Built in the early 20th century as a temporary residence for the Sultan of Perak.
See also
| Wikimedia Commons has media related to Malay houses. |
Further reading
- Ariffin, A. Najib; "A Disappearing Heritage: The Malaysian Kampung House", in Heritage Asia (Kuala Lumpur: Mediahub), September 2005, 6–8 -Passages in the above entry appear with permission of the Author/Publisher
- Effendy, Tenas; "Rumah, An Ode to the Malay House" (George Town, Penang: Areca Books), 2014.
- Lee Ho Yin, "The Kampong House: An Evolutionary History of Peninsular Malaysia's Vernacular Houseform," in Asia's Old Dwellings: Tradition, Resilience, and Change, ed. Ronald G. Knapp (New York: Oxford University Press), 2003, 235–258.
- Yuan, Lim Jee; "The Malay House: Principles to Building Simple and Beautiful Homes for Comfort and Community" (Fox Chapel Publishing), 2010.
References
- "Bangunan Melayu". Melayu Online. Archived from the original on 23 September 2012. Retrieved 15 May 2012.
- "Rumah Lancang". Melayu Online. Archived from the original on 26 January 2012. Retrieved 15 May 2012.
- "Rumah Kejang Lako". Melayu Online. Archived from the original on 28 January 2012. Retrieved 15 May 2012.
- "Rumah Belah Bubung". Melayu Online. Archived from the original on 26 February 2012. Retrieved 15 May 2012.
- Ahmad Tarmizi Sulaiman. "Perkembangan Berhubung Rumah Tradisional Melayu di Kelantan & Terengganu" (PDF). UiTM. Archived from the original (PDF) on 8 July 2011. Retrieved 16 May 2012.
- "Rumah gajah menyusu di Kampung Perlis, Jalan Relau, Bayan Lepas, Pulau Pinang". Malay Civilization. Archived from the original on 14 July 2014. Retrieved 16 May 2012.
- Norazman Yunus. "Perbezaan Taman Mini Malaysia dengan yang asal" (PDF). UiTM. Retrieved 16 May 2012.
- Kamarul Syahril. "Lukisan Terukur Rumah Melayu Tradisional di Malaysia". Retrieved 17 May 2012.