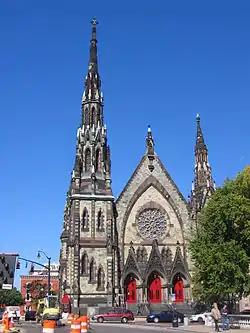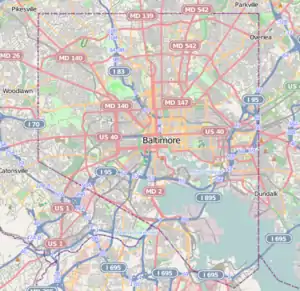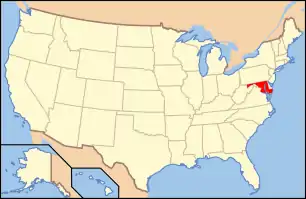Mount Vernon Place United Methodist Church and Asbury House
Mount Vernon Place United Methodist Church and Asbury House is a historic United Methodist church located at Baltimore, Maryland, United States. It is a Norman-Gothic-style church that was completed in 1872. It was designed by Thomas Dixon, a Baltimore architect and is built of blocks of a unique metabasalt, a green-toned Maryland fieldstone, with brownstone ornamentation. It features three spires.[2]
Mount Vernon Place United Methodist Church and Asbury House | |
 Mount Vernon Place Methodist Church, October 2009 | |
   | |
| Location | 2-10 E. Mount Vernon Place, Baltimore, Maryland |
|---|---|
| Coordinates | 39°17′53″N 76°36′55″W |
| Area | 0.4 acres (0.16 ha) |
| Built | 1870-1872 |
| Architect | Dixon, Thomas; Niernsee & Neilson |
| Architectural style | Gothic, Norman Gothic |
| NRHP reference No. | 71001038[1] |
| Added to NRHP | September 17, 1971 |
Mount Vernon Place United Methodist Church and Asbury House was listed on the National Register of Historic Places in 1971.[1] It is located in the Mount Vernon Place Historic District.
Mount Vernon Place United Methodist Church should not be confused with another church of the same name in Washington, DC, which served as the national representative congregation for the Methodist Episcopal Church, South from 1850 to 1939.
Architects Niernsee & Neilson are indicated as having association with the site.[1]
References
- "National Register Information System". National Register of Historic Places. National Park Service. July 9, 2010.
- Mrs. Preston Parish (April 1971). "National Register of Historic Places Registration: Mount Vernon Place United Methodist Church and Asbury House" (PDF). Maryland Historical Trust. Retrieved 2016-03-01.
External links
![]() Media related to Mount Vernon United Methodist Church at Wikimedia Commons
Media related to Mount Vernon United Methodist Church at Wikimedia Commons
- Mount Vernon Place United Methodist Church and Asbury House, Baltimore City, including undated photo, at Maryland Historical Trust
- Mount Vernon Place United Methodist Church website

