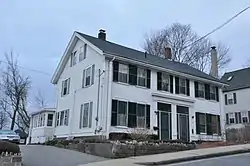Sarah H. Harding House
The Sarah H. Harding House is a historic duplex house in Andover, Massachusetts. It was built in 1846 for Sarah Harding, a single woman who belonged to the locally notable Harding family (for whom Harding Street is named). She had the Greek Revival duplex built to provide housing for single women of modest means at a time when such housing was relatively uncommon. The building is 2.5 stories tall, with entry to both units through matching doors in the center of the six-bay facade. The entranceway features a classical surround, with glass side lights and transom.[2]
Sarah H. Harding House | |
 | |
  | |
| Location | 6–8 Harding Street, Andover, Massachusetts |
|---|---|
| Coordinates | 42°40′0″N 70°55′30″W |
| Built | 1846 |
| Architectural style | Greek Revival |
| MPS | Town of Andover MRA |
| NRHP reference No. | 82004822[1] |
| Added to NRHP | June 10, 1982 |
The house was added to the National Register of Historic Places in 1982.[1]
See also
References
- "National Register Information System". National Register of Historic Places. National Park Service. April 15, 2008.
- "MACRIS inventory record for Sarah H. Harding Double House". Commonwealth of Massachusetts. Retrieved 2013-12-26.
| Wikimedia Commons has media related to Sarah H. Harding House. |
This article is issued from Wikipedia. The text is licensed under Creative Commons - Attribution - Sharealike. Additional terms may apply for the media files.
