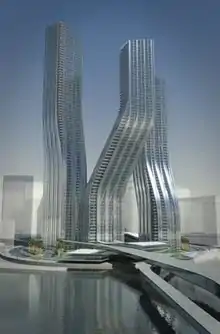Signature Towers
Signature Towers (formerly known as Dancing Towers) was a proposal for a three-tower, mixed-use complex in Dubai, United Arab Emirates. It was designed by Iraqi born architect Zaha Hadid after winning an international design competition which included proposals from OMA[3] and Reiser & Umemoto among others. The developers were Dubai Properties,[4] the company responsible for the earlier Jumeirah Beach Residence. Apart from these three towers, the project would also include a new building to house the Dubai Financial Market, a large podium containing retail space and a pedestrian bridge crossing the creek extension.[5]
| Signature Towers | |
|---|---|
 | |

| |
| General information | |
| Status | Stale proposal |
| Type | Mixed use |
| Location | Business Bay, Dubai |
| Coordinates | 25°11′05.23″N 55°16′03.53″E |
| Height | |
| Antenna spire | 350.8 m, 305.2 m, 250.6 m |
| Roof | 350.8 m, 305.2 m, 250.6 m |
| Top floor | 340.8 m (1,118 ft) |
| Technical details | |
| Floor count | 79, 65, 52 |
| Floor area | 560,000 m2 (6,027,790 sq ft)[1] |
| Design and construction | |
| Architect | Zaha Hadid |
| Developer | Dubai Properties |
| Structural engineer | Meinhardt Group[2] |
History
The project was first unveiled to the public in June 2006[4] at a Zaha Hadid exhibition in the Guggenheim Museum in New York City.[6] At the time of the launch the name for the project was Dancing Towers; however, this has now been changed to Signature Tower & Dubai Financial Market Development.
Gallery

Photo showing soil testing taken on 8 June 2007
