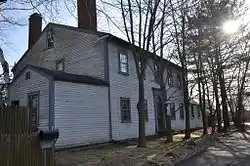Sprague House (Danvers, Massachusetts)
The Sprague House is a historic house in Danvers, Massachusetts. It is a 2 1⁄2-story wood-frame structure, five bays wide, with a side-gable roof, end chimneys, and clapboard siding. This well preserved Federal style house was built in 1810 for Joseph Sprague, Jr., son of a wealthy Salem merchant who was also involved in the family business. The house's main Federal feature is its central doorway, which features a semicircular fanlight window and a pedimented overhang supported by pilasters.[2]
Sprague House | |
 | |
  | |
| Location | 59 Endicott Street, Danvers, Massachusetts |
|---|---|
| Coordinates | 42°33′0″N 70°55′38″W |
| Built | 1810 |
| Architectural style | Federal |
| NRHP reference No. | 87001108[1] |
| Added to NRHP | July 2, 1987 |
The house was listed on the National Register of Historic Places in 1987.[1]
See also
References
- "National Register Information System". National Register of Historic Places. National Park Service. April 15, 2008.
- "MACRIS inventory record for Sprague House". Commonwealth of Massachusetts. Retrieved 2014-01-13.
This article is issued from Wikipedia. The text is licensed under Creative Commons - Attribution - Sharealike. Additional terms may apply for the media files.
