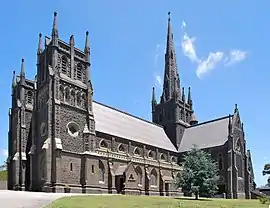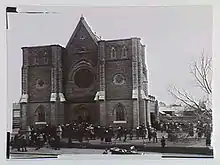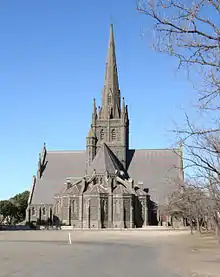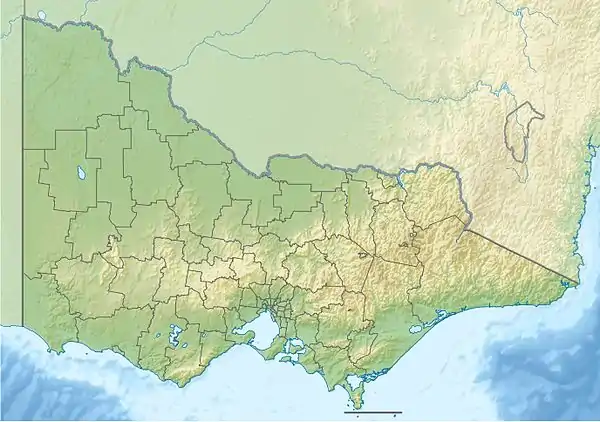St Mary of the Angels Basilica, Geelong
St Mary of the Angels Basilica, formerly St Mary's Church, is a basilica located in Yarra Street, Geelong, Victoria, Australia.
| St Mary of the Angels Basilica | |
|---|---|
 St Mary's Basilica, Geelong, south view | |
| 38°09′10″S 144°21′38″E | |
| Location | Yarra Street, Geelong, Victoria |
| Country | Australia |
| Denomination | Catholic |
| Website | www |
| History | |
| Status | Minor basilica |
| Consecrated | 1872 |
| Architecture | |
| Functional status | Active |
| Architect(s) | Messrs Dowden and Ross |
| Architectural type | Gothic Revival |
| Groundbreaking | 1854 |
| Completed | 1937 |
| Specifications | |
| Capacity | 1,000 |
| Length | 61 metres (200 ft) |
| Width | 40 metres (130 ft) |
| Nave width | 26 metres (86 ft) |
| Height | 64 metres (210 ft) |
| Administration | |
| Archdiocese | Melbourne |
| Clergy | |
| Priest in charge | Fr James Clarke |
Since the completion of the Gothic revival bluestone building in 1937, St. Mary of the Angels has had the tallest bluestone spire in Australia, at 150 feet (46 m), and has the fourth-tallest non-cathedral spire in Australia. In 2004 it became Australia's fifth basilica, after gaining Vatican approval for the change of description.[1]
It is the tallest building in Geelong, with a total height of 210 feet (64 m) from the pavement, and is a major landmark in the city.
History

The first St. Mary's church was a small wooden chapel in Yarra Street, opened on 27 November 1842.[2] The congregation quickly outgrew the chapel and a stone replacement was constructed in 1846.
The optimism the Victorian gold rush brought to Geelong led to plans for a cathedral-like landmark church for the city. The architects were Dowden & Ross, and the foundation stone was laid in 1854.
However, as Geelong's boom slowed, work ceased two years later, leaving Geelong with an incomplete landmark for over a decade.
Construction was revived in 1871 when Archdeacon R. S. Downing contracted architect TA Kelly and builder Clement Nash to continue works, which ceased in 1872 with the bulk of the nave completed.
Work on the remainder of the church, the front tower crowns, the transepts, the crossing and spire, and apsidal chapels did not begin until 1930. The completion was based on the original design, the supervising architects being Hennessy & Hennessy of Sydney, and the builder W J Kelly of Geelong. [3] The completion of the church was celebrated in June 1937. [4]
Architecture

The phosphor bronze cross at the top of the spire was cast by Evans & Co. in 1935, and is 8 feet (2.4 m) high, .[5]
See also
- List of basilicas
References
- "Honour just heavenly for church". The Age. 17 June 2004. Retrieved 5 May 2016.
- http://www.stmarysgeelong.com.au/history.html
- "BUILDING AND CONSTRUCTION". The Sydney Morning Herald (28, 983). New South Wales, Australia. 25 November 1930. p. 6. Retrieved 16 February 2019 – via National Library of Australia.
- https://vhd.heritagecouncil.vic.gov.au/places/1932
- R. A. Vowels, Victoria's Iron lacework,, Part C, Vowels, Melbourne, 2016, p. 1035.
Further reading
- Wynd, Ian, St. Mary of the Angels Basilica, 2nd edition (St. Mary of the Angels Parish), 2006
- Morrow, W.J., A chronological survey of Geelong in 1870, Investigator (Geelong Historical Society magazine), February 1970, p. 10
External links
![]() Media related to St Mary of the Angels Basilica, Geelong at Wikimedia Commons
Media related to St Mary of the Angels Basilica, Geelong at Wikimedia Commons
