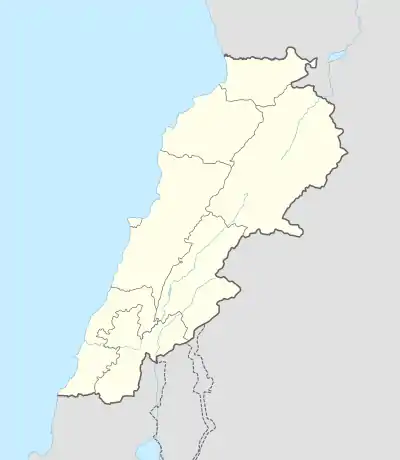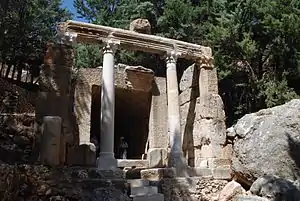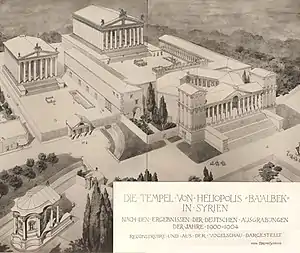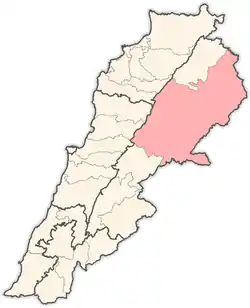Temnin el-Foka
Temnin el-Foka (Arabic: تمنين الفوقا) is a small village in the Baalbek District in Lebanon.
Temnin el-Foka
تمنين الفوقا | |
|---|---|
 Temnine el-Faouqa, Lebanon, center of village | |
 Temnin el-Foka Location in Lebanon | |
| Coordinates: 33°54′N 35°59′E | |
| Country | |
| Governorate | Baalbek-Hermel |
| District | Baalbek |
| Time zone | UTC+2 (EET) |
| • Summer (DST) | +3 |
History
Temnin el-Foqa was created during Roman times, but the original name is unknown. The village is located at nearly 1100 meters of altitude and has a population of one thousand inhabitants.
Temnin el-Foka is famous because there it is a Roman nymphaeum.[1] It is close to the spring of Ain el-Jobb.[2]
One kilometer above the village along a narrow road leading steeply into the mountains, the nymphaeum is located in a small, protected pine and cypress forest. It is called Ain el-Jeb ("source of the fountain") in Arabic. The Roman sanctuary was partially built into the steep slope above a stream. It consists of a small barrel-vaulted room, in the bottom of which a four-meter deep shaft is bricked vertically downwards. This bends backwards at the bottom and is usually filled with groundwater, at least in winter and spring.
In 1838, Eli Smith noted Temnin el-Foka's (or "Temnin the upper") population as being predominantly Metawileh.[3]
The Roman nymphaeum
The nymphaeum is an arched watercourse built of large stones that has been constructed 4 metres (13 ft) deep into a hill. It leads to a cistern underground. A gulley has formed at the outflow, where a boundary pillar is carved with the image of a goddess. It resembles a similar cippus at Kafr Zabad.[2]

The inner walls consist of four layers of massive, roughly hewn cuboids up to the vault. The top layer is completed by an unfinished cornice. At the rear end there is a slightly raised platform as Adyton. In the small semicircular niche on the back wall there must have been an image of the deity. It was probably a local deity of the flowing water, which can be seen on a stone slab in heavily weathered condition.
An ante was attached to the vaulted room in the form of an ante, which ended with an architrave with three fascias (horizontal stripes) and an upper bead. The staircase leads up in the middle between two columns with Corinthian capitals that bear the architrave. The porch is heavily restored, the rectangular portal was supplemented from concrete.
Only the vaulted arch and two rows of stones on the side walls were preserved before the restoration. The stone blocks of the side walls were piled up again, the pillars and capitals are largely new. Grooves can be seen in the longitudinal direction on the top of the vault. They may have served as a support for a wooden roof.
| History | |
|---|---|
| Cultures | Roman |
| Site notes | |
| Condition | Ruins |
| Public access | Yes |
See also
References
- Brenda Longfellow (21 October 2010). Roman Imperialism and Civic Patronage: Form, Meaning and Ideology in Monumental Fountain Complexes. Cambridge University Press. pp. 118–. ISBN 978-0-521-19493-8. Retrieved 14 November 2012.
- George Taylor (1967). The Roman temples of Lebanon: a pictorial guide. Dar el-Machreq Publishers. Retrieved 1 November 2012.
- Robinson and Smith, 1841, vol 3, 2nd appendix, p. 144
Bibliography
External links
- Temnine El Faouqa, Localiban


