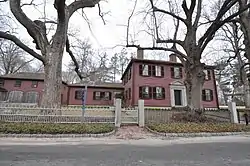William Sever House
The William Sever House is an historic house at 2 Linden Street in Kingston, Massachusetts. Built in 1768, it is a good local example of Georgian and Federal period architecture. Its builder, William Sever, was a prominent local political figure and businessman, serving in the colonial legislature for many years. The house was listed on the National Register of Historic Places in 1978.[1]
William Sever House | |
 | |
  | |
| Location | 2 Linden St., Kingston, Massachusetts |
|---|---|
| Coordinates | 41°59′33″N 70°43′31″W |
| Area | 1.43 acres (0.58 ha) |
| Built | 1768 |
| Architectural style | Georgian; Federal |
| NRHP reference No. | 100003469[1] |
| Added to NRHP | March 7, 2019 |
Description and history
The William Sever House stands in the central village of Kingston, on the north side of Linden Street, a short street between Main Street and Landing Road. The house is a wood frame structure, 2-1/2 stories in height, with a hipped roof and clapboarded exterior. The main facade is five bays wide, with sash windows arranged symmetrically around the main entrance. The entrance is framed by a broad surround with fluted Doric pilasters and a corniced entablature. The property includes a barn and carriage house, each of which date to the late 19th century.[2]
The house was built in 1768 for William Sever, a prominent local merchant who began service as a town representative to the colonial legislature in 1750. The house originally had a gambrel roof, which was raised around 1800 to its present hip configuration. A Federal style balustrade added at that time was removed around 1924. The house remained in the Sever family until the early 20th century.[2]
References
- "National Register Information System". National Register of Historic Places. National Park Service. April 15, 2008.
- "MACRIS inventory record for William Sever House". Commonwealth of Massachusetts. Retrieved 2019-03-12.
