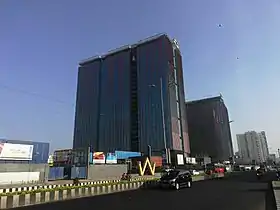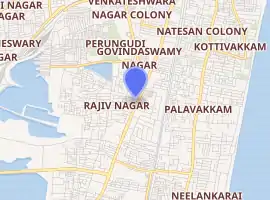World Trade Center Chennai
The World Trade Center Chennai is a 28-storied commercial center under construction at Perungudi in Chennai, India. It is expected to be operational in 2020. The center will consist of 1,800,000 sq ft of office space. The complex will also include a conference/exhibition center. The centre is a member of the World Trade Centers Association (WTCA).[1]
| World Trade Center Chennai | |
|---|---|
 World Trade Centre Chennai under construction | |

| |
| General information | |
| Status | Under construction |
| Type | Office |
| Location | Perungudi, Chennai, India |
| Coordinates | 12°57′42″N 80°14′43″E |
| Construction started | 2013 |
| Owner | Brigade Group, GIC |
| Height | |
| Roof | 90 metres (295 ft) (Tower 1) 66 metres (217 ft) (Tower 2) |
| Top floor | 27 (Tower 1) 19 (Tower 2) |
| Technical details | |
| Floor count | 28 (Tower 1) 20 (Tower 2) |
| Floor area | 1,800,000 sq ft |
| Design and construction | |
| Developer | Brigade Group (India) and GIC (Singapore) |
| Structural engineer | HoK, New York |
History
In 2016, India's Brigade Group and Singapore's GIC, a sovereign wealth fund, jointly acquired a 16-acre land parcel at Perungudi, purchased from Kansai Nerolac Paints for ₹ 5378.6 million. The land acquisition was facilitated by Perungudi Real Estates, a special purpose vehicle formed by Brigade Enterprises and GIC, with the help of real estate firm Jones Lang LaSalle (JLL). Construction of a world trade center (WTC) and residential units, entailing an investment of more than ₹ 10,000 million was planned on the land.[2] The foundation stone was laid on 9 June 2017. It is expected to be operational by March 2020.[3]
Features
The complex consists of five towers, including two office towers and a hotel tower. Built on a 15-acre plot and developed as a Grade A++ commercial development, all the towers have three basements. The first office tower has 28 floors (ground and 27 floors) above the street, the second office tower 20 floors (ground and 19 floors), the third (hotel) tower 8 floors, and the fourth (restaurant) and the fifth (cafetaria and utility) towers 5 floors each. The total floor space of the construction would be 2,500,000 sq ft.[4] The 28-storied tower has a total floor space of 1.2 million square feet, with a typical floor area of 50,000 square feet. It includes development of more than 1.8 million square feet of premium office space spread across two towers. Upon completion, the towers will be the tallest commercial structure in Chennai. It consists of premium retail and hotel within the campus.[5] Once fully operational, the WTC can house 20,000 to 25,000 employees. A 298-unit high-end residential apartments will also be constructed.[3] The apartment block consists of a 27-storied (G+26) twin towers to be built on 5 acres of land. Besides, there will be another tower with 80 Marriott Exclusive apartments. These towers are to be completed by October 2024.
The development will be led by the WTCA. The WTC has become an important landmark of Chennai city.[6]
See also
References
- "World Trade Center Chennai". WTCA. World Trade Centers Association. 2016. Retrieved 8 August 2016.
- "World Trade Center planned in Perungudi". The Hindu. Chennai: The Hindu. 31 March 2016. Retrieved 8 August 2016.
- Kandavel, Sangeetha (19 October 2019). "WTC to open doors in March 2020". The Hindu. Chennai: Kasturi & Sons. p. 6. Retrieved 20 October 2019.
- Vaitheesvaran, Bharani (30 March 2016). "Brigade Group to build World Trade Centre in Chennai at cost of over Rs 1000 crore". The Economic Times. Chennai: IndiaTimes Group. Retrieved 8 August 2016.
- "Foundation Stone Laying Ceremony of WTC Chennai". WTCA. World Trade Centers Association. 2017. Retrieved 12 May 2017.
- "Next World Trade Centre in Chennai Coming Soon". DIL News. Chennai: Delhi Infratech Limited. 31 March 2016. Retrieved 8 August 2016.