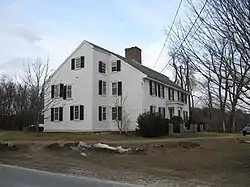Zeb Spaulding House
The Zeb Spaulding House is a historic First Period house in Carlisle, Massachusetts. It is a 2 1⁄2-story timber frame structure, five bays wide, with a side gable roof, large central chimney, and clapboard siding. It was built c. 1725, with additions extending from its rear that date to the 18th and 19th centuries. Its interior beams have quirk beading, a late First Period feature, and there is a Federal period mantel around the fireplace in the right side parlor.[2]
Zeb Spaulding House | |
 Zeb Spaulding House | |
  | |
| Location | 1044 Lowell Road, Carlisle, Massachusetts |
|---|---|
| Coordinates | 42°33′25″N 71°21′13″W |
| Area | 4.5 acres (1.8 ha) |
| Architectural style | Colonial |
| MPS | First Period Buildings of Eastern Massachusetts TR |
| NRHP reference No. | 90000169[1] |
| Added to NRHP | March 9, 1990 |
The house was added to the National Register of Historic Places in 1990.[1]
References
- "National Register Information System". National Register of Historic Places. National Park Service. April 15, 2008.
- "MACRIS inventory record for Zeb Spaulding House". Commonwealth of Massachusetts. Retrieved 2014-04-05.
This article is issued from Wikipedia. The text is licensed under Creative Commons - Attribution - Sharealike. Additional terms may apply for the media files.
