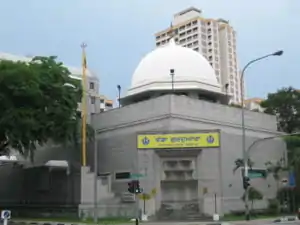Central Sikh Temple
Central Sikh Temple is the first Sikh gurdwara in Singapore. Established in 1912, the temple had relocated several times before moving to its current site at Towner Road at the junction of Serangoon Road in Kallang in 1986 near Boon Keng MRT station. The gurdrawa is the main place of worship for the 15,000 Sikhs in the country, and is also known as Wada Gurdrawa.

| Part of a series on |
| Sikhism |
|---|
 |
History
In 1849, after the British conquered the Indian state of Punjab, many Punjabis began to migrate overseas, to places such as Singapore. The British decided to recruit Sikh migrants as security forces in the Straits Settlements. Sikhs began to arrive in Singapore in 1881, to form a Sikh Contingent of the Straits Settlements police force.
The first Sikh temple, or gurdwara, was set up in the police barracks, but it soon could not accommodate the growing Sikh community. A bungalow was purchased for a new temple at Queen Street in 1912, with the assistance of Sindhi merchant by the name of Wassiamull. The Sikhs used the land to build a gurdwara. The gurdwara later became known as "Central Sikh Temple" when other temples were established. The name Wada Gurdwara means the "Big Temple" in English.[1] Central Sikh Temple was reconstructed in 1921, and the congregation hall was located on the first floor and other facilities on the ground floor. It is a custom for gurdwaras to provide food and lodging for their guests.[2] Besides being a place of worship, the temple was also used for welfare and education services.
Internal conflicts between the Sikh communities plagued the temple's congregation, which was later divided into three factions from different areas of Central Punjab, namely the Majha, Malwa and Doabha. Their fighting for leadership led to a split in the temple leadership. In 1917, the temple's management was handed over to the Muslim and Hindu Endowment Board, which the Sikhs took as an insult. The Sikh community publicly protested in the 1930s against the management of the Muslim and Hindu Endowment Board. In 1940, the colonial government created the Queen Street Gurdwara Ordinance, under which Sikhs were allowed to appoint their own board of trustees, and each of the three factions had equal representation of the board.
An all-faction building committee was formed in 1955 to build a new temple. In 1959, the committee acquired a property comprising nine houses adjoining the Central Sikh Temple. There were also plans to build a new temple at Newton, though many preferred to remain at Queen Street. Architectural plans were drawn up and approved by the government in 1963. However, plans were shelved for a new temple following an internal disagreement. In 1976, the government acquired the land where the nine houses stood as part of an urban redevelopment programme and the temple was asked to vacate a year later. The Queen Street site was later gazetted as a historical site. The temple temporarily moved to Seng Poh Road at Tiong Bahru Estate in December 1979, occupying the old building of Bukit Ho Swee Community Centre. An alternative site was found near Towner Road and construction began in 1984 and was completed in 1986. The temple was opened in November 1987, coinciding with the 518th anniversary of Guru Nanak, the first Sikh Gurus.
Facilities and architecture
The temple houses 15,000 people and is meant to be the main religious and community temple of all the Sikh gurdwaras in the nation. The temple has a seven-storey slab tower where the community facilities are located, though the main facilities are at the Sikh Centre at Jalan Bukit Merah. The building was also awarded by the Singapore Institute of Architects (SIA) Architectural Design Award for the entrance canopy/gateway in 1986.
Its religious facilities consist of a huge prayer hall, dining hall and a kitchen. The prayer hall is column-free, air-conditioned and fully carpeted, and the hall is placed under the 13m high dome. The second floor can accommodate 400 to 500 sitting and 1,500 standing people. The building is separated from the busy traffic along Serangoon Road by its three external sides, with a fourth internal wall that opens to a decorative pool. The dining hall and kitchen are located on the first floor and a sub-basement car park has 50 lots.
In the tower, there is a small dormitory, rooms for tourists, residences for up to four priests, a classroom for religious studies, a library and museum dedicated to articles books related to Sikhism, as well as administrative offices.
The building uses Sardinian pink granite, polished and flamed, and internally different ranges of marbles are used, including Perlato Royal, Sepergiante, Crema Marfil and Botticino. The 13m high dome is covered with white, grey and gold mosaics on the interior and white mosaic tiles on the exterior. The building is designed in modern form, except for its dome which has a traditional design.
See also
References
- National Heritage Board (2002), Singapore's 100 Historic Places, Archipelago Press, ISBN 981-4068-23-3
- Norman Edwards and Peter Keys (1996), Singapore A Guide To Buildings, Streets, Places, Times Books International, ISBN 981-204-781-6
- "Central Sikh Temple (Wadda Gurdwara)". Singapore Mirror. Archived from the original on 13 April 2005. Retrieved 28 August 2006.
- "Central Sikh Temple". Central Sikh Gurdrawa Board. Archived from the original on 29 September 2007. Retrieved 28 August 2006.
External links
- Central Sikh Temple – official website