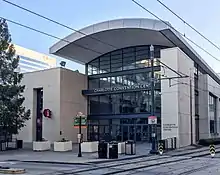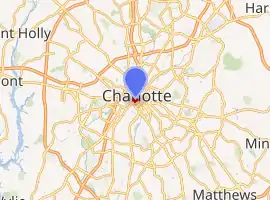Charlotte Convention Center
The Charlotte Convention Center is a convention center located in Charlotte, North Carolina. It opened in 1995 and attracts more than half a million visitors each year.[1] It was designed by Thompson, Ventulett, Stainback & Associates (TVS).
| Charlotte Convention Center | |
|---|---|
 Entrance to the Charlotte Convention Center (2017) | |

| |
| Address | 501 South College Street |
| Location | Charlotte, North Carolina |
| Coordinates | 35°13′21″N 80°50′44″W |
| Opened | 1995 |
| Enclosed space | |
| • Total space | 280,000 square feet (26,000 m2) |
| • Ballroom | 35,000 square feet (3,300 m2) |
| Public transit access | LYNX |
| Website | |
| www | |
It has 280,000 square feet (26,000 m2) of contiguous exhibit space. The ballroom spans 35,000 square feet (3,300 m2) with banquet seating for up to 1,800 guests. Pre-function areas extend the ballroom space by 15,000 square feet (1,400 m2). There is also more than 90,000 square feet (8,000 m2) of flexible meeting space in 46 rooms.
The LYNX and the now defunct Charlotte Trolley lines pass straight through the center of the convention center. The convention center was recently expanded to include an additional ballroom since the NASCAR Hall of Fame is connected to the convention center.
Expansion
In April 2017, the Charlotte Regional Visitors Authority announced a $110-million expansion to the convention center. The expansion will increase the meeting space by 50,000 square feet and add a bridge for pedestrians linking the center to the Westin Hotel nearby. The project was expected to start construction in early 2019.[2]
References
- "About Us". Charlotte Convention Center. Archived from the original on 15 April 2016. Retrieved 23 April 2016.
- http://www.crva.com/news/charlotte-convention-center-announces-110-million-expansion-plans
| Wikimedia Commons has media related to Charlotte Convention Center. |
