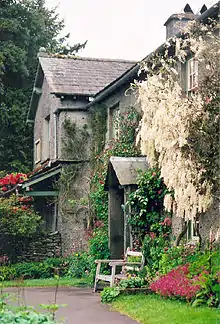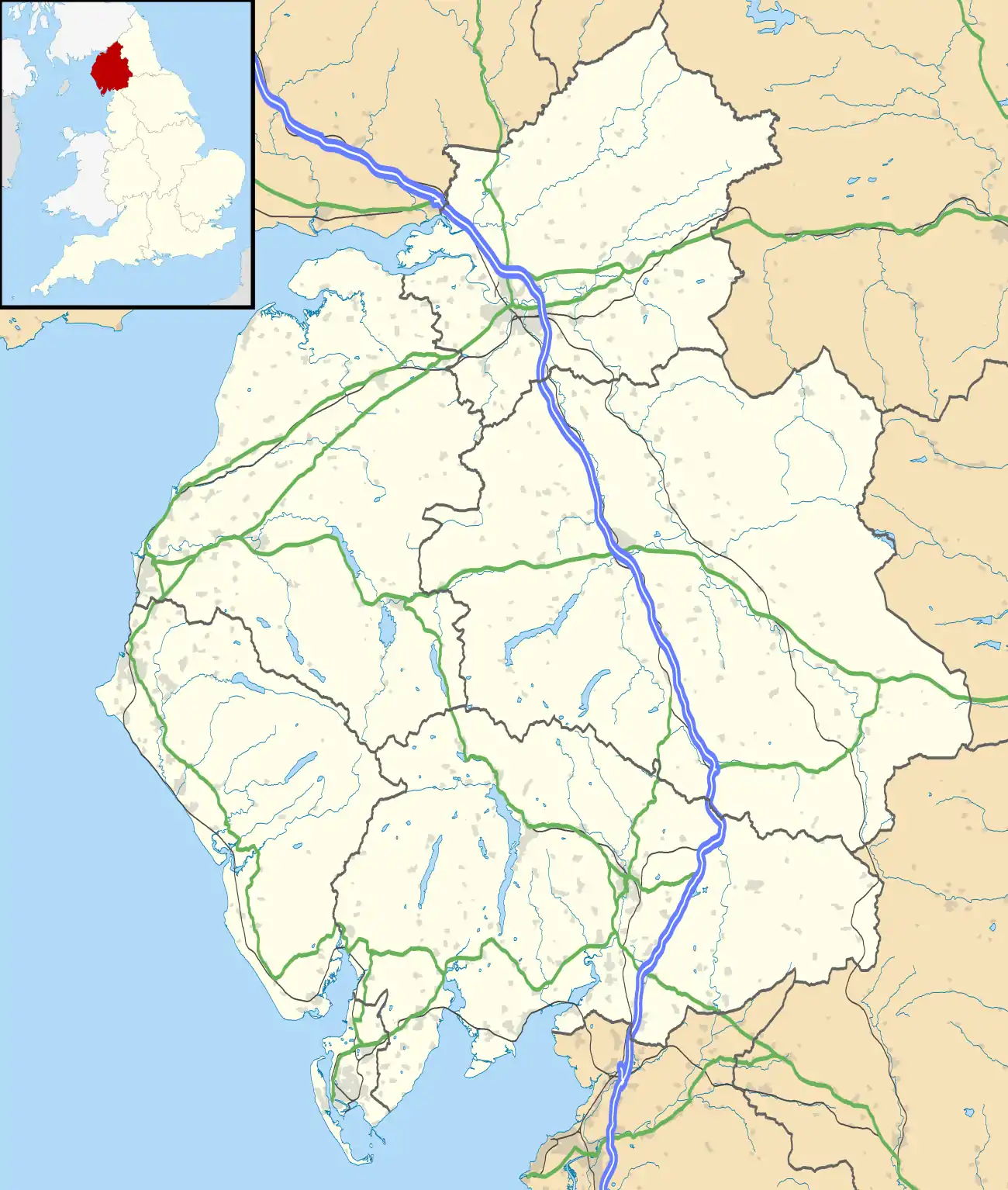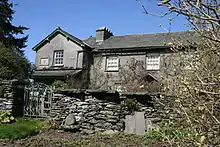Hill Top, Cumbria
Hill Top is a 17th-century house in Near Sawrey near Hawkshead, in the English county of Cumbria. It is an example of Lakeland vernacular architecture with random stone walls and slate roof.[1] The house was once the home of children's author and illustrator Beatrix Potter who left it to the National Trust. It is a Grade II* listed building.[2][3] It is open to the public as a writer's house museum, shown as Beatrix Potter herself would have known it.
 The porch of Hill Top | |
 Location within Cumbria | |
| Established | 1946 |
|---|---|
| Location | Near Sawrey, Hawkshead, Cumbria |
| Coordinates | 54.3517°N 2.970453°W |
| Type | Writer's house museum |
| Owner | National Trust |
| Public transit access | Bus/Ferry from Windermere |
| Website | www |
Listed Building – Grade II* | |
| Designated | 25 March 1970 |
| Reference no. | 1087304 |
Background
Hill Top once belonged to Beatrix Potter, the children's author and illustrator known for the series of small format Peter Rabbit books. Potter bought the house and its 34-acre (14 ha) working farm in 1905 as her home away from London and her artistic retreat. She left the house to the National Trust upon her death in 1943. The house, farm and nearby villages feature in Potter's books, The Tale of the Pie and the Patty-Pan, The Tale of Tom Kitten, The Tale of Jemima Puddle-Duck and The Tale of Samuel Whiskers or The Roly-Poly Pudding.
The farm was managed by John Cannon. The wing on the left was built by Potter for Cannon and his family in 1906. The Tale of Jemima Puddle-Duck was dedicated to his children, Ralph and Betsy, who appear in the illustrations, as does their mother.
Points of interest

Entrance hall
The entrance hall or kitchen, retains its original stone-flagged floor. The range seen in many of her illustrations was removed but replaced with an identical one in 1983. The wallpaper was reproduced in 1987 from that hung by Potter in 1906 and covers the walls and ceiling. The longcase clock dated ca. 1785, the Chippendale-style chairs, the Georgian-style dresser, a 17th-century oak press cupboard and other furnishings are depicted in some of Potter's illustrations.[4] You can also see the remains of the historic spiral staircase in the cupboard to the right of the fireplace.
Parlour
The parlour is distinguished by an Adam style chimneypiece installed by Potter. Furniture of the early 19th century dominates the room and 18th century English and Chinese porcelains are displayed in a hanging wall cupboard. Potter's 1902 coronation teapot displayed in the cupboard was Ribby's in The Tale of the Pie and the Patty-Pan.[5]
Staircase and landing
The staircase and landing are familiar to the readers of Potter's books. The rail and banisters are probably 18th century. The walnut longcase clock was made by Schofield's of Rochdale. Other works of art decorate the area. The carpets were woven to match those in The Tale of Samuel Whiskers.[6]
The New Room
Called the new room as it was an extension added by Beatrix at the same time as she built the adjoining house. Beatrix referred to it as the Library. It contains five large paintings by her brother Walter Bertram Potter. The single window looks out over the village of Near Sawrey, a scene Beatrix drew for The Tale of Samuel Whiskers
The Sitting Room
Originally a farmhouse bedroom, Beatrix used this upstairs space to entertain. The room includes a box piano by Muzio Clementi and Co.
The Treasure Room
The smallest room in the house shows off the original oak floors. One floorboard has been cut shorter than the others, which possibly inspired the events in The Tale of Samuel Whiskers. Notable items in the room include the Dolls House which contains the ham depicted in The Tale of Two Bad Mice and a display cabinet featuring miniature bronzes of Beatrix's characters.
Bedroom
The only bedroom in the house contains an ornate four poster bed dating from the mid 1600s. Beatrix's husband William Heelis carved their initials in the fireplace surround.
Layout of the House
The house contains three rooms downstairs, the Entrance Hall, Parlour and Scullery. Four rooms upstairs, Sitting Room, Treasure Room, Bedroom and New Room. All of these rooms can be entered by visitors. There are additional rooms not on the visitor route, including a cellar, a landing cupboard and a washroom, which did not contain plumbing, but was simply a space to wash using a bowl of water.
Replicas
In 2007 a replica of Hill Top was built in a children's zoo near the grounds of Daito Bunka University in Tokyo, Japan.[7]
Related properties
The National Trust also displays material related to Beatrix Potter at the Beatrix Potter Gallery at Hawkshead.
References
- Footnotes
- Taylor 1989, p. 22
- "Hill Top, Claife". Retrieved 4 December 2014.
- Historic England. "Hill Top (1087304)". National Heritage List for England. Retrieved 4 December 2014.
- Taylor 1989, pp. 22–3
- Taylor 1989, p. 25
- Taylor 1989, p. 26
- "How Beatrix Potter opens doors in Japan". Insider Media. Retrieved 2011-02-03.
- Works cited
- Taylor, Judy (1989). Beatrix Potter and Hill Top. The National Trust. ISBN 1-84359-065-4.
External links
| Wikimedia Commons has media related to Hill Top, Near Sawrey. |