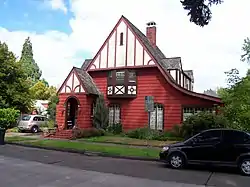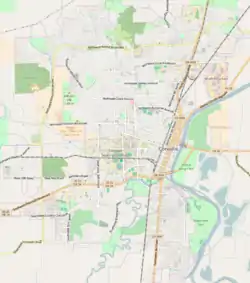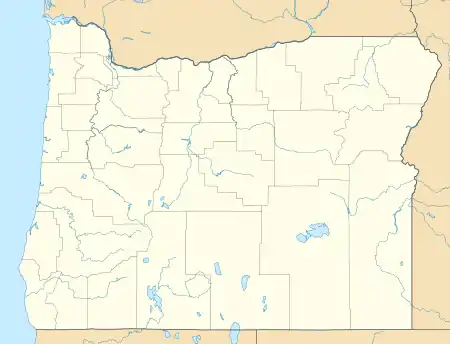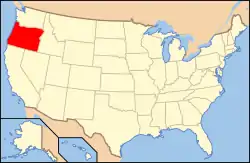John Bexell House
The John Bexell House, located in Corvallis, Oregon, is a house listed on the National Register of Historic Places.[2]
John Bexell House | |
 The house's exterior in 2009 | |
  | |
| Location | 3009 NW Van Buren Avenue Corvallis, Oregon |
|---|---|
| Coordinates | 44°34′15″N 123°17′06″W |
| Area | 0.1 acres (0.040 ha) |
| Built | 1926 |
| Architect | Bennes & Herzog |
| Architectural style | Tudor Revival, Norman farmhouse |
| Part of | College Hill West Historic District (ID02000827) |
| NRHP reference No. | 92000064[1] |
| Added to NRHP | February 26, 1992 |
Architecturally, it is a single-story block with a very steep (16/12) gable roof. It was designed in 1926 by architects Bennes & Herzog, with John Virginius Bennes believed to have served as principal on the project.[3]
References
- "National Register Information System". National Register of Historic Places. National Park Service. March 13, 2009.
- "Oregon National Register List" (PDF). Oregon Parks and Recreation Department. June 6, 2011. p. 1. Retrieved July 20, 2011.
- Tamara D. Stehr and David Skilton (July 3, 1991). "National Register of Historic Places Registration: John Bexell House". National Park Service. Retrieved August 30, 2017. With one photo from c.1930 and 20 from 1991.
External links
 Media related to John Bexell House at Wikimedia Commons
Media related to John Bexell House at Wikimedia Commons
This article is issued from Wikipedia. The text is licensed under Creative Commons - Attribution - Sharealike. Additional terms may apply for the media files.

