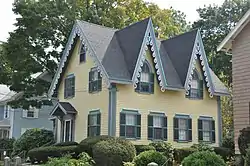O. W. Gardner House
The O. W. Gardner House is a historic house in Winchester, Massachusetts. The 1 1⁄2-story wood-frame house was built c. 1840 by Oliver W. Gardner, and was originally one of a pair built in the area (the other is no longer extant). It is one of Winchester's finest examples of Gothic Revival architecture, with elaborate scroll-sawn vergeboard in its steep gables, which also occurs in miniature on the gable-roofed portico that shelters the door. It has windows topped by label mouldings, and some windows are topped by a Gothic pointed-arch. The corner boards have elaborately grooved pilasters.[2]
O. W. Gardner House | |
 | |
  | |
| Location | 5 Myrtle Street, Winchester, Massachusetts |
|---|---|
| Coordinates | 42°27′8″N 71°7′59″W |
| Built | 1840 |
| Architectural style | Gothic Revival |
| MPS | Winchester MRA |
| NRHP reference No. | 89000791[1] |
| Added to NRHP | July 5, 1989 |
The house was listed on the National Register of Historic Places in 1989.[1]
References
- "National Register Information System". National Register of Historic Places. National Park Service. April 15, 2008.
- "NRHP nomination for Oliver W. Gardner House". Commonwealth of Massachusetts. Retrieved 2014-03-14.
This article is issued from Wikipedia. The text is licensed under Creative Commons - Attribution - Sharealike. Additional terms may apply for the media files.
