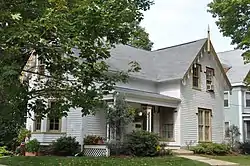Pressey-Eustis House
The Pressey-Eustis House is a historic house in Winchester, Massachusetts. The 1-1/2 story wood frame house was built in the early 1850s, and is a fine local example of Gothic Victorian decoration. It has an L-shaped layout typical of the period, with a porch at the crook of the L. Its most distinctive features are the vergeboard featuring an unusual acorn pattern, and the finials at the gable tops. George Eustis, town treasurer 1910–24, lived here from c. 1870 to 1940.[2]
Pressey-Eustis House | |
 | |
  | |
| Location | 14 Stevens Street, Winchester, Massachusetts |
|---|---|
| Coordinates | 42°27′13″N 71°7′51″W |
| Built | 1850 |
| Architectural style | Gothic Revival |
| MPS | Winchester MRA |
| NRHP reference No. | 89000623[1] |
| Added to NRHP | July 5, 1989 |
The house was listed on the National Register of Historic Places in 1989.[1]
References
- "National Register Information System". National Register of Historic Places. National Park Service. April 15, 2008.
- "NRHP nomination for Pressey-Eustis House". Commonwealth of Massachusetts. Retrieved 2014-03-16.
This article is issued from Wikipedia. The text is licensed under Creative Commons - Attribution - Sharealike. Additional terms may apply for the media files.
