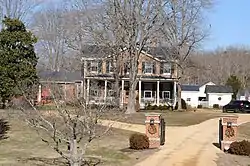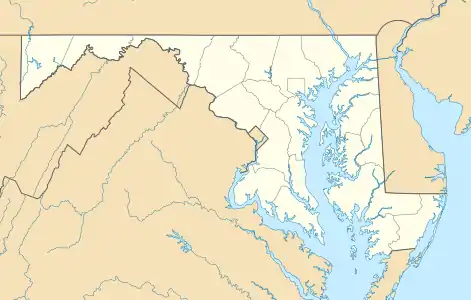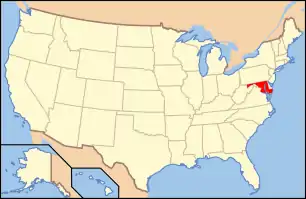Thainston
Thainston is a farm complex and national historic district in La Plata, Charles County, Maryland, United States. The main house is a two-story, L-shaped brick house built in 1865 and enlarged early in the 20th century. It was designed by Eben Faxon, a Baltimore architect, and constructed under the supervision of Charles Ogle, a building contractor also from Baltimore. The farm developed between 1865 and the 1930s. Included on the property are a number of early dependencies, including a wellhouse, a brick dairy, a storage building, and a meathouse. A frame garage and large chicken house, both dating from the early 1900s, are on the property. There is also a collection of agricultural buildings including: tobacco barns, cattle barns, and equipment sheds clustered around a corncrib/granary. There are three frame tenant houses, several associated sheds, a probably early building site, an early well, a pit remaining from a former ice house, and the former ice ponds. Another early-20th century building, a tobacco barn, stands in a field to the west of the main grouping of agricultural buildings.[2]
Thainston | |
 In 2020 | |
  | |
| Location | Mitchell Rd., north of Maryland Route 225, La Plata, Maryland |
|---|---|
| Coordinates | 38°34′6″N 77°0′35″W |
| Area | 378.6 acres (153.2 ha) |
| Built | 1865 |
| Built by | Faxon, Eben; Ogle, Charles |
| Architectural style | Mid 19th Century Revival |
| NRHP reference No. | 90000436[1] |
| Added to NRHP | March 28, 1990 |
Thainston was added to the National Register of Historic Places in 1990.[1]
References
- "National Register Information System". National Register of Historic Places. National Park Service. July 9, 2010.
- J. Richard Rivoire (February 1989). "National Register of Historic Places Registration: Thainston" (PDF). Maryland Historical Trust. Retrieved 2016-01-01.

