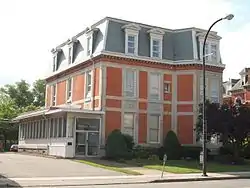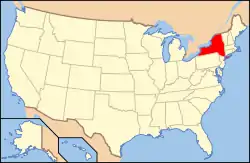William Dorsheimer House
William Dorsheimer House is a historic home located at Buffalo in Erie County, New York that was listed on the National Register of Historic Places in 1980.[1]
William Dorsheimer House | |
 William Dorsheimer House, June 2009 | |
  | |
| Location | 434 Delaware Ave., Buffalo, New York |
|---|---|
| Coordinates | 42°53′46″N 78°52′31″W |
| Area | 0.3 acres (0.12 ha) |
| Built | 1868 |
| Architect | Richardson, Henry Hobson |
| Architectural style | Renaissance, Neo Greek |
| NRHP reference No. | 80002607[1] |
| Added to NRHP | November 21, 1980 |
History
It was designed and built in 1868 by Henry Hobson Richardson (1838–1886) for William Dorsheimer (1832–1888), prominent local lawyer and Lieutenant Governor of New York. It is a 2 1/2-story brick dwelling and represents the profound influence of French ideas on the arts in the post Civil War period.[2]
Design
The three-story building is of a relatively simple design featuring incised decorations of rosettes and triglyphs. The house features horizontal bands of gray sandstone across the ochre brick facade and vertical stone at the buildings corners. The windows on the structure are framed by vertical bands of the same gray sandstone and are in perpendicular rows. The mansard roof is made of slate and features large dormers.[2]
It was listed on the National Register of Historic Places in 1980.[1]
H. H. Richardson
The Dorsheimer home was the first Richardson building in Buffalo and proved to be a significant commission in Richardson's career as it led to some of Richardson's greatest achievements. In 1877, while Dorsheimer was Lieutenant Governor of New York, Richardson was commissioned, along with Frederick Law Olmsted and Leopold Eidlitz, to complete the New York State Capitol and later, Albany City Hall.[3]
Also in Buffalo, Richardson designed the Buffalo State Hospital (in 1870), and the William Gratwick House (1886-1888). The Gratwick House was a few blocks north of the Dorsheimer House, at the corner of Delaware and Summer, but was torn down in 1919.[3]
Today
The interior has been completely remodeled to allow for commercial use and one main, open-well stairway remains. The stairway extends from the first floor (north entrance) to the third floor. The staircase appears to have been moved to the north to allow for additional space in the rooms to the south.[4]
Gallery
- Southeast elevation (May 1965)
- Northeast elevation (May 1965)
- West elevation (May 1965)
- View from Delaware Avenue
- East facade in winter
See also
| Wikimedia Commons has media related to William Dorsheimer House. |
References
- "National Register Information System". National Register of Historic Places. National Park Service. March 13, 2009.
- "Cultural Resource Information System (CRIS)" (Searchable database). New York State Office of Parks, Recreation and Historic Preservation. Retrieved 2016-02-01. Note: This includes Francis Kowsky (April 10, 1980). "National Register of Historic Places Registration Form: William Dorsheimer House" (PDF). Retrieved 2016-02-01. and Accompanying photographs
- LaChiusa, Chuck. "William Dorsheimer House". buffaloah.com. Buffalo Architecture and History. Retrieved 22 February 2016.
- "William Dorsheimer House, Buffalo New York". historic-structures.com. Historic-Structures. Retrieved 22 February 2016.

