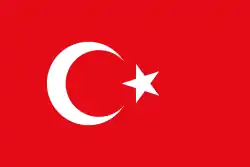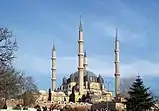Alâeddin Mosque
The Alâeddin Mosque is the principal monument on the citadel of Konya, Turkey. The building served as the "Mosque of the Throne" for the Seljuq Sultans of Rum and contains the dynastic mausoleum. It was constructed in stages between the mid-12th and mid-13th centuries. Both the citadel and the mosque bear the name of sultan 'Ala al-Din Kayqubad I (Alâeddin Tepesi and Alâeddin Camii).
| Alâeddin Mosque | |
|---|---|
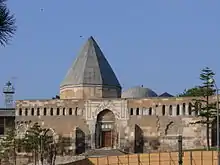 Alâeddin Mosque at Alaattin Tepesi (Alaattin's Hill) in Konya | |
| Religion | |
| Affiliation | Islam |
| Province | Konya Province |
| Region | Central Anatolia |
| Ecclesiastical or organizational status | Mosque |
| Location | |
| Location | |
| Geographic coordinates | 37°52′24.75″N 32°29′33.25″E |
| Architecture | |
| Type | Mosque |
| Style | Islamic, Seljuk architecture |
| Completed | 1235 |
| Specifications | |
| Direction of façade | North |
| Length | 56 m |
| Width | 71 m |
| Minaret(s) | 1 |
The Mosque
Following typical Seljuq procedure, a Christian basilica on the site was converted into a mosque following the capture of the city in 1080. Much of the building material and architectural ornament incorporated in later rebuilding, especially columns and capitals, was salvaged from this basilica and other nearby Byzantine structures.
Evidence of an early building program dates from the time of Mesud I.[1] An inscription dates the fine, ebony minbar to 1155; the minbar is the first dated example of Seljuq art in Anatolia.[2] The polychrome ceramic frame of the mihrab and the dome above may date to this period.
Kaykaus I began a major rebuilding program in 1219. He changed the main entrance from the west to the north, opposite the mihrab. He added a monumental façade on the north side, overlooking the city and facing the Seljuq palace. A marble tomb was begun in the courtyard. Kaykaus’ building was cut short by his death in the same year, only to be resumed thereafter by his brother and successor Kayqubad I. Kayqubad had several of his brother's inscriptions altered and claimed the improvements to the mosque for himself. In 1235 he added a large room, supported by forty-two columns, to the east of the mihrab.
The minaret, the marble mihrab (1891), and the eastern door, through which most visitors enter the mosque, date from the Ottoman period. The eastern wing of the mosque, constructed with re-used Byzantine and Hellenistic columns, has a unique openness and spaciousness.[3]
Architecture
The mausoleum portion of the mosque contains two tomb towers, one built by Kilij Arslan II with portions of remaining blue tile work on the roof.[4] The mosque utilizes different design techniques. The Seljuks of Rum incorporated the Ablaq technique, a distinct style also found in Syria.[5] North of the qibla wall and south of the two tomb towers is a dome which covers the mihrab area.
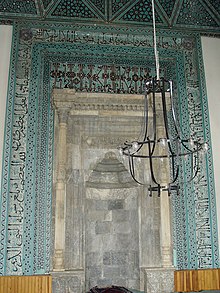
Inscriptions
The entrance in use today has an inscription designated to the completion of the mosque to Sultan Alaeddin in the year 617 H.[6] To the right of it is the inscription of the same sultan as the builder of both the mosque and the mausoleum portion. The Syrian craftsman Muhammad ben Khaulan of Damascus is also included on a separate stone. The inscriptions in the facade show Alaeddin’s name, Izzeddin Keykavus , and the Atabeg who was responsible for the construction of the mosque during both Alaeddin’s and Izzedeinn’s reign. Izzeddin was responsible for constructing the congregational portion of the mosque. [7]
Around the base of the roof the tomb tower with the remaining blue tile works, is an inscription of the throne verse from the Qur’an.
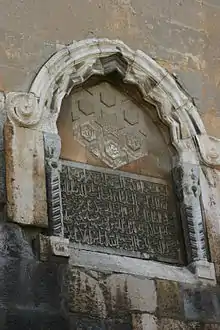
History
Anatolia witnessed an increase in the scale and production of building activity during the early thirteenth century due to unification of eastern and central Anatolia on behalf of the sultans.[8]
In 1945, the ownership of the mosque was administered by the Ministry of Education, adapting it to a museum along with the Karatay Madrasah. Up until 1951, the ownership of the mosque was given to the General Directorate of Pious Endowments (Vakıflar Genel Müdürlüğü).[9] The following year, the mosque utilization returned to worship. Disputes continued since the Alaeddin courtyard was owned by General Directorate of Antiquities and Museums (Eski Eserler ve Müzeler Genel Müdürlüğü).[10]
Conservation
The Alaeddin mosque conservation process is much different than other monuments in Konya; it underwent a series of interventions. Efforts towards its repair process did not begin until the end of the Second World war period, its usage had transformed to a storage for army equipment.[10] During the four year repair process, the changes that took place in the mosque include adding lead sheets, heavy concrete slabs with waterproof layering on the dome of the western section.[11]
Sultans buried in the Mosque
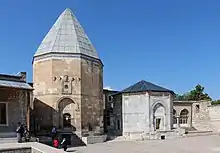
The courtyard of Alâeddin Mosque encloses two monumental mausolea or türbe. According to an inscription on the façade, Kilij Arslan II built the decahedral tomb with the conical roof.[12] This mausoleum became the burial place of the Seljuq dynasty and houses the sarcophagi of eight of the Seljuq sultans of Rum:
- Mesud I (d. 1156)
- Kilij Arslan II (d. 1196)
- Süleymanshah II (d. 1204)
- Kaykhusraw I (d. 1210)
- Kayqubad I (d. 1237)
- Kaykhusraw II (d. 1246)
- Kilij Arslan IV (d. 1266)
- Kaykhusraw III (d. 1283).
The second mausoleum was begun by Kaykaus I but left unfinished at the time of the sultan’s death (d. 1219). The tomb is octagonal and constructed from marble. This unfinished mausoleum is known as Adsız Türbe, or the "Anonymous Mausoleum," since the names of those buried within are unknown. Mummified corpses are on view.
Gallery
 Alâeddin Mosque in an 1849 engraving
Alâeddin Mosque in an 1849 engraving_4170.jpg.webp) Alaeddin Mosque From side
Alaeddin Mosque From side Interior
Interior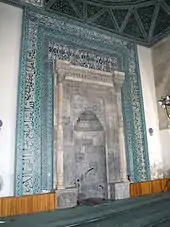 Mihrab
Mihrab Dome
Dome Minbar
Minbar_2340.jpg.webp) Alaeddin Mosque Minber
Alaeddin Mosque Minber Inscription
Inscription_2272.jpg.webp) Alaeddin Mosque Building inscription
Alaeddin Mosque Building inscription_2274.jpg.webp) Alaeddin Mosque Building inscription
Alaeddin Mosque Building inscription.jpg.webp) Gate
Gate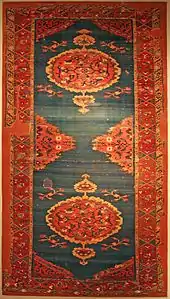 Carpet
Carpet
Sources
- Redford, Scott (1991). "The Alâeddin Mosque in Konya Reconsidered". Artibus Asiae. Zürich: Artibus Asiae Publishers. 51 (1/2): 54–74. doi:10.2307/3249676. ISSN 0004-3648. JSTOR 3249676.
See also
References
- Konya, The Grove Encyclopedia of Islamic Art and Architecture, Vol.2, (Oxford University Press, 2009), 391.
- Scott Redford, The Alâeddin Mosque in Konya Reconsidered, Artibus Asiae, Vol. 51, No. 1/2, 1991:55
- Architecture, The Grove Encyclopedia of Islamic Art and Architecture, Vol.2, (Oxford University Press, 2009), 117.
- Redford, Scott (1991). "The Alaeddin Mosque in Konya Reconsidered". Artibus Asiae. 51: 56 – via JSTOR.
- Redford, Scott (1991). "The Alaeddin Mosque in Konya Reconsidered". Artibus Asiae. 51: 71 – via JSTOR.
- Lamb, Dorothy (2013). "Notes on Seljouk Buildings at Konia". Cambridge University Press. 21: 32–33 – via JSTOR.
- Redford, Scott (1991). "The Alaeddin Mosque in Konya Reconsidered". Artibus Asiae. 51: 56 – via JSTOR.
- Howard Crane and Lorenz Korn (2017). Turko‐Persian Empires between Anatolia and India. New Jersey: John Wiley and Sons. pp. 334–335. ISBN 9781119068570.
- Önge, Mustafa. "Conservation of Cultural Heritage on Alaeddin Hill in Konya from the 19th Century to Present Day." 183. Unpublished Ph.D Thesis from Metu, 2011.
- Önge, Mustafa. "Conservation of Cultural Heritage on Alaeddin Hill in Konya from the 19th Century to Present Day." 184. Unpublished Ph.D Thesis from Metu, 2011.
- Önge, Mustafa. "Conservation of Cultural Heritage on Alaeddin Hill in Konya from the 19th Century to Present Day." 214. Unpublished Ph.D Thesis from Metu, 2011.
- Scott Redford, The Alâeddin Mosque in Konya Reconsidered, 55.
External links
| Wikimedia Commons has media related to Alaeddin Mosque (Konya). |
- "Alâeddin Mosque in Konya". ArchNet. Archived from the original on 2006-02-18.
- "Discovering Seljuk art in Konya". Bilkent University. Retrieved 5 September 2007.
