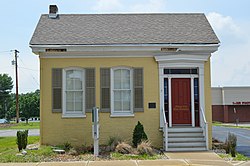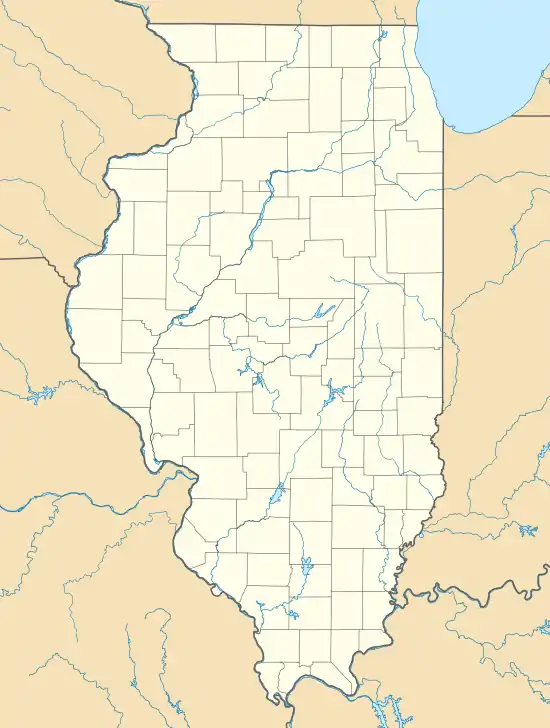Berleman House
The Berleman House is a historic house located at 115 S. Main St. in Edwardsville, Illinois. The house was built between 1864 and 1868 by Samual Morrison. Architect Charles Spillman designed the house in the Greek Revival style. The house is a one-story brick building topped by a gable roof. The front entrance features a pediment supported by Doric pilasters; smaller pillers flank the recessed door, which has sidelights and a transom. Carpenter Herman Berleman purchased the house in 1868; his family lived in the home until 1962. In 1895, Berleman built a frame addition on the back of the house.[2]
Berleman House | |
 Front of the house | |
  | |
| Location | 115 S. Main St., Edwardsville, Illinois |
|---|---|
| Coordinates | 38°48′38″N 89°57′21″W |
| Area | less than one acre |
| Built by | Morrison, Samual |
| Architect | Spillman, Charles |
| Architectural style | Greek Revival |
| NRHP reference No. | 80001391[1] |
| Added to NRHP | March 27, 1980 |
The house was added to the National Register of Historic Places on March 27, 1980.[1]
References
- "National Register Information System". National Register of Historic Places. National Park Service. July 9, 2010.
- Kane, Edward A.; Shaela C. Dunne (December 18, 1979). "National Register of Historic Places Inventory - Nomination Form: Berleman House" (PDF). National Park Service. Retrieved February 22, 2014.
This article is issued from Wikipedia. The text is licensed under Creative Commons - Attribution - Sharealike. Additional terms may apply for the media files.