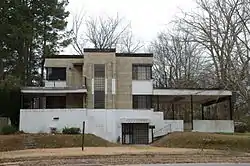Billings-Cole House
The Billings-Cole House is a historic house at 725 East Page Avenue in Malvern, Arkansas. It is a roughly cubical two story structure, set on a sloping lot with a partially exposed basement. A flat-roof porch wraps around its northeast corner, and a flat-roof carport extends to its west. A porch and patio extend on top of the carport. The house was designed in 1948 by Irven Donald McDaniel, a local architect, for Dr. A. A. Billings, and is a distinctive transitional work between the Art Moderne and International styles. The carport was added in 1952, and its basement redesigned by McDaniel for Dr. John W. Cole for use as a doctor's office.[2]
Billings-Cole House | |
 | |
  | |
| Location | 725 E. Page Ave., Malvern, Arkansas |
|---|---|
| Coordinates | 34°21′48″N 92°48′12″W |
| Area | less than one acre |
| Built | 1948, 1952 |
| Architect | Irven D. McDaniel |
| Architectural style | Art Moderne; International |
| NRHP reference No. | 15000283[1] |
| Added to NRHP | May 27, 2015 |
The house was listed on the National Register of Historic Places in 2015.[1][3]
References
- "National Register Information System". National Register of Historic Places. National Park Service. July 9, 2010.
- "NRHP nomination for Billings-Cole House" (PDF). Arkansas Preservation. Retrieved 2015-11-23.
- "National Register of Historic Places Weekly Lists for 2015" (PDF). Weekly List. National Park Service. Retrieved January 30, 2020.
This article is issued from Wikipedia. The text is licensed under Creative Commons - Attribution - Sharealike. Additional terms may apply for the media files.