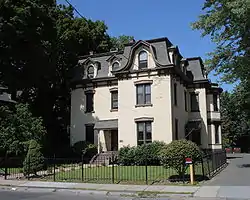Building at 136–138 Collins Street
136–138 Collins Street is an architecturally distinguished Second Empire house in Hartford. Built about 1870, it is a rare and well-preserved example of this style in the city. It was listed on the National Register of Historic Places on April 29, 1982.[1]
Building at 136–138 Collins Street | |
 | |
  | |
| Location | 136–138 Collins Street, Hartford, Connecticut |
|---|---|
| Coordinates | 41°46′22″N 72°41′19″W |
| Area | less than one acre |
| Built | 1870 |
| Architectural style | Second Empire |
| MPS | Asylum Hill MRA |
| NRHP reference No. | 79002681[1] |
| Added to NRHP | November 29, 1979 |
Description and history
136–138 Collins Street is located in Hartford's Asylum Hill neighborhood, on the north side of Collins Street east of Sumner Street. It is a 2-1/2 story brick structure, with a slate mansard roof. It is set on an elevated basement, giving it a taller than typical appearance. It is three bays wide, with its entrance in the center bay, and a two-story projecting pavilion to its right. The roof line is pierced by dormers in the mansard section that have elaborately carved surrounds and round-arch windows, that in the projecting section larger than the others. The latter dormer has a bellcast shape with a peaked hood. The roof the eaves have paired brackets. Windows are set in rectangular openings, with peaked lintels and bracketed sills.[2]
The house was built about 1870. It probably had a more ornate front porch; the present one is a 20th-century replacement. The house was once owned by Isaac Frisbie, the superintendent of Hartford's poor house, which was located behind the house.[2]
See also
References
- "National Register Information System". National Register of Historic Places. National Park Service. March 13, 2009.
- "NRHP nomination for Building at 136–138 Collins Street". National Park Service. Retrieved 2014-12-08.